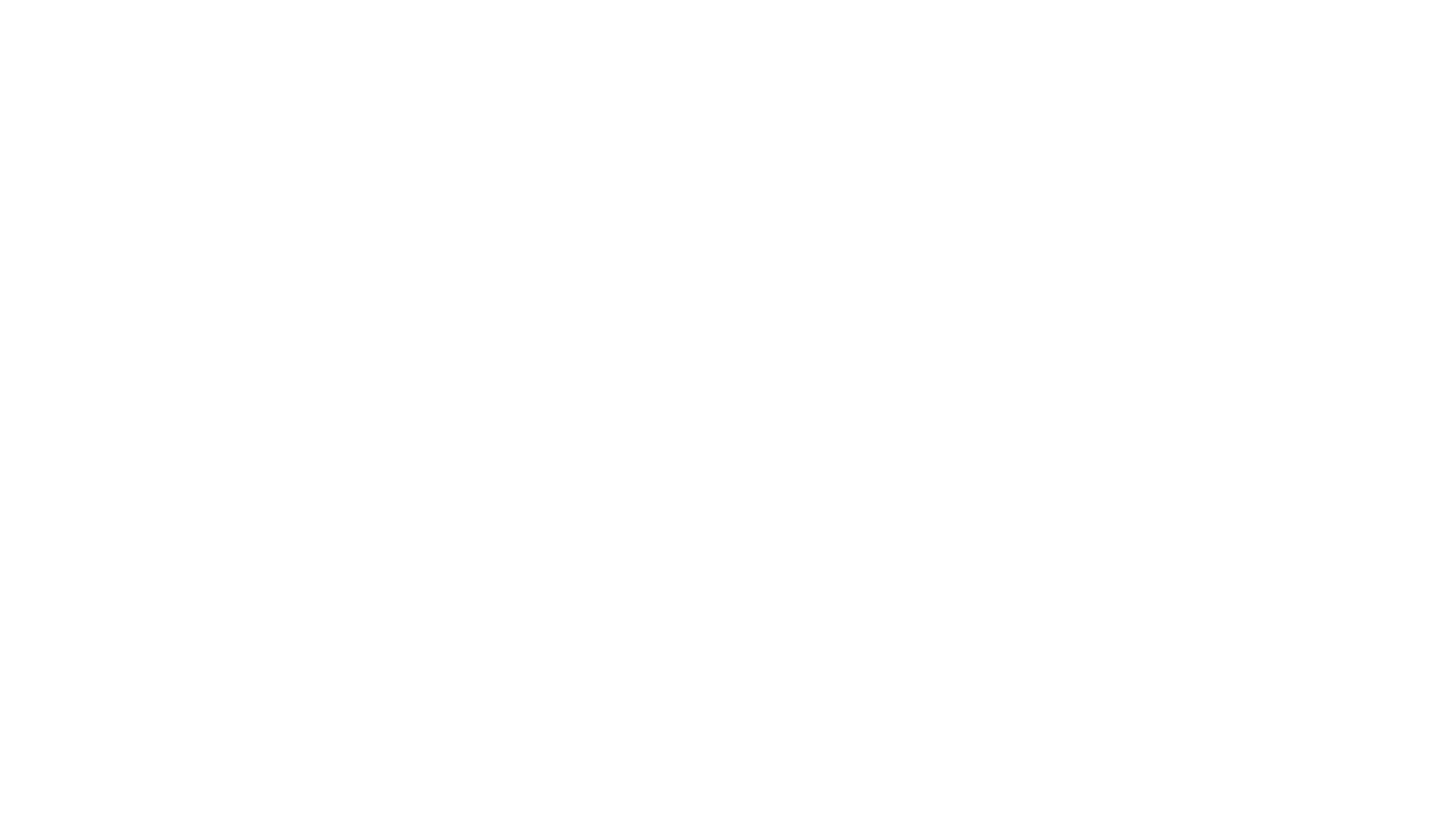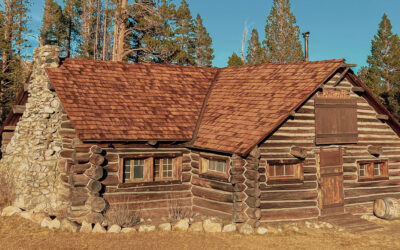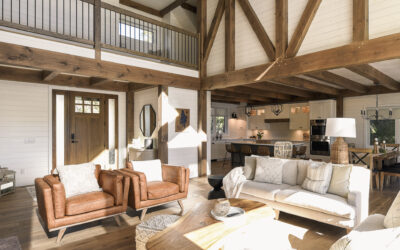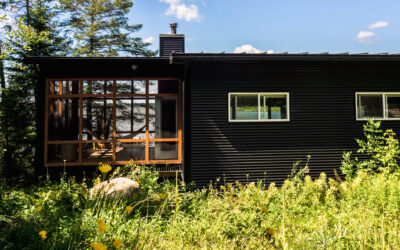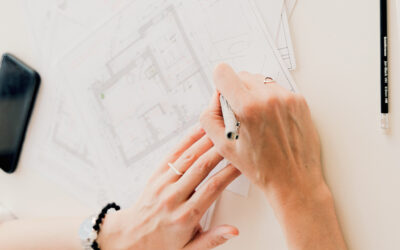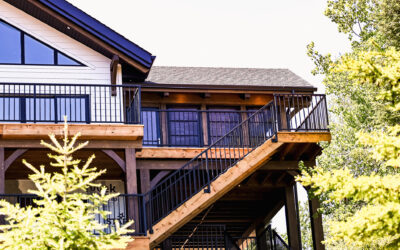Short answer— longer than you might think
New clients often come through our door around May or June, asking about starting a new build during the spring. However, many of these clients don’t anticipate a long pre-build timeline.
On average, we allow for a 6-8 week gap for permitting and engineering plans (that is AFTER the plans are complete). So, the big question is— how long will it take to design the blueprints for a custom build?
To be completely transparent, it usually takes approx. 5 months. Sometimes we’ll finish a project a little faster; other times it will take a little longer. It can vary based on the individual; if you make confident, quick decisions, and know what you’re looking for, it may take less time than someone who needs to process their choices before committing.
Even if you consider yourself a great decision-maker, you may need to take extra time to accommodate so your spouse feels comfortable. A custom build is a big undertaking, and feeling rushed doesn’t typically inspire confidence.
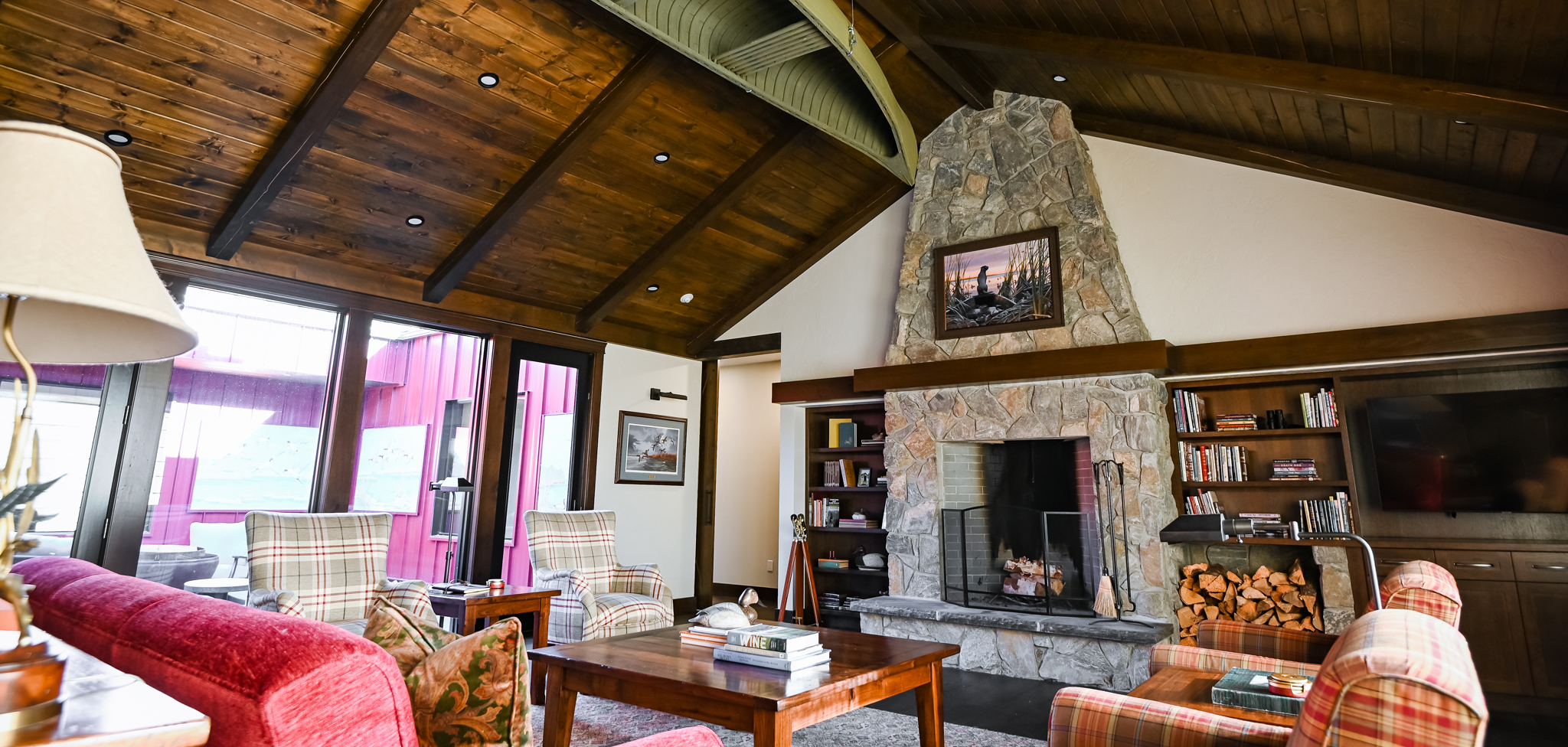
Why does it take so long?
If you had a builder with a handful of pre-drawn, “customizable” plans, it probably wouldn’t take as long. Tweaking a plan, likely built many times before, is much faster than starting from scratch. However, we want to create a space that will fit you like a glove, a space that addresses all your family’s issues, and feels truly custom.
A true custom build is something that’s designed uniquely for you. Even if you look at other plans for inspiration, custom should mean that you approve of every detail. Everything should be exactly as you want and suited to your specific needs. It’s not just slightly different from the house down the street.
For this reason, we encourage everyone to err on the side of allowing themselves more time through the design process. As I covered earlier— feeling rushed does not inspire confidence. Going through the design/build process should be enjoyable; no one has fun when stressed and overwhelmed.
The real answer?
We often schedule our build starts 9-12 months out. We have a predetermined number of construction slots yearly to ensure we don’t get overbooked. It allows us to give every project the attention it deserves, manage every job effectively, and provide each client with a fantastic building experience.
If you come to us early, we can pencil you into a construction slot and create a design schedule to make sure your build starts on time.
Big decisions take time, and you’ll never regret giving yourself extra for your dream design. What’s the worst that could happen? You’re ready 2 months early; you can relax and feel confident waiting to start your build!
