Barndominiums are gaining popularity across Canada as a unique alternative to traditional homes. Combining the rustic charm of barns with the modern comforts of a custom-built home, they offer spacious interiors, high ceilings,...
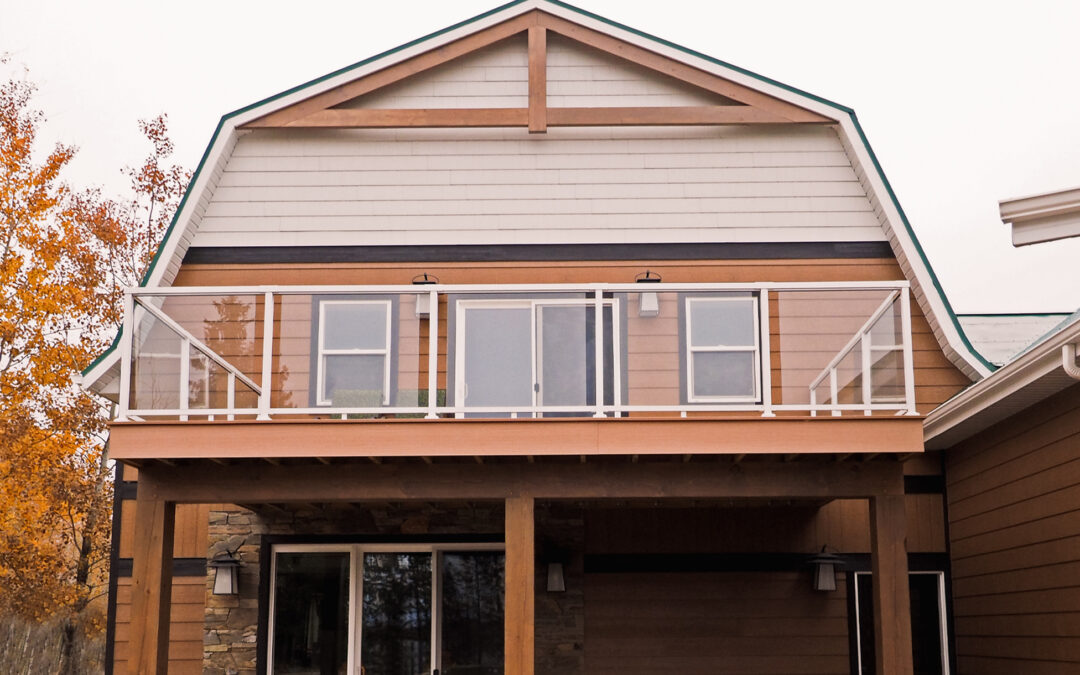

Barndominiums are gaining popularity across Canada as a unique alternative to traditional homes. Combining the rustic charm of barns with the modern comforts of a custom-built home, they offer spacious interiors, high ceilings,...
Barndominiums are gaining popularity across Canada as a unique alternative to traditional homes. Combining the rustic charm of barns with the modern comforts of a custom-built home, they offer spacious interiors, high ceilings,...
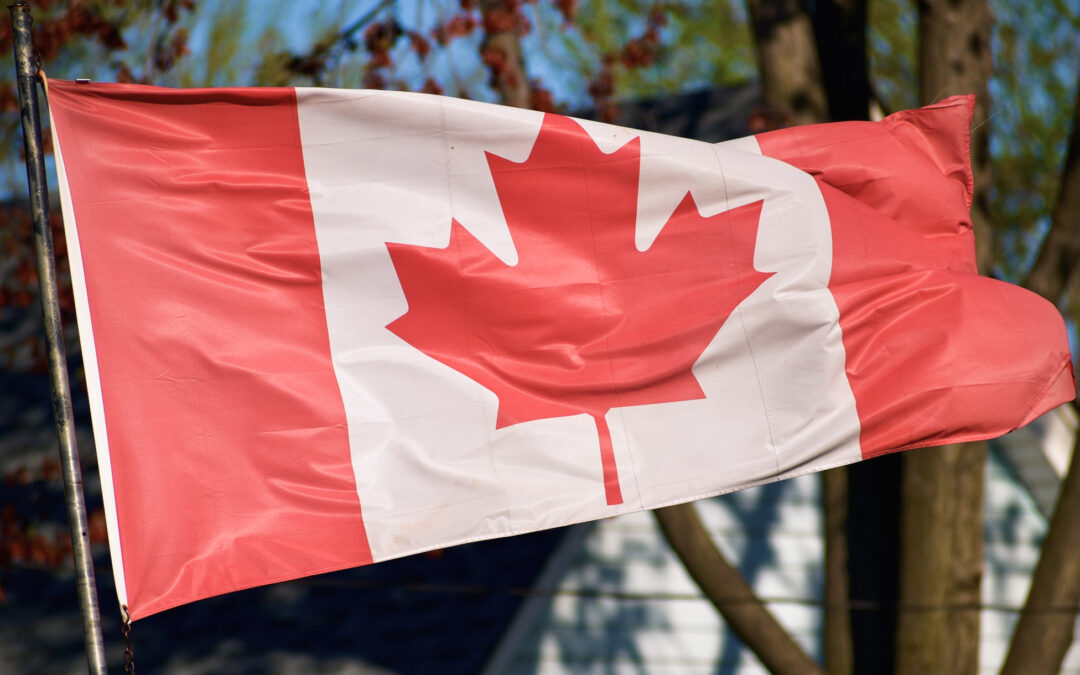
In this time of economic uncertainty, many people are concerned with their building plans for the upcoming year. We get many questions asking how tariffs will affect the price of new home, cottage, and boathouse construction. While certainly no one can predict what...
In this time of economic uncertainty, many people are concerned with their building plans for the upcoming year. We get many questions asking how tariffs will affect the price of new home, cottage, and boathouse construction. While certainly no one can predict what...
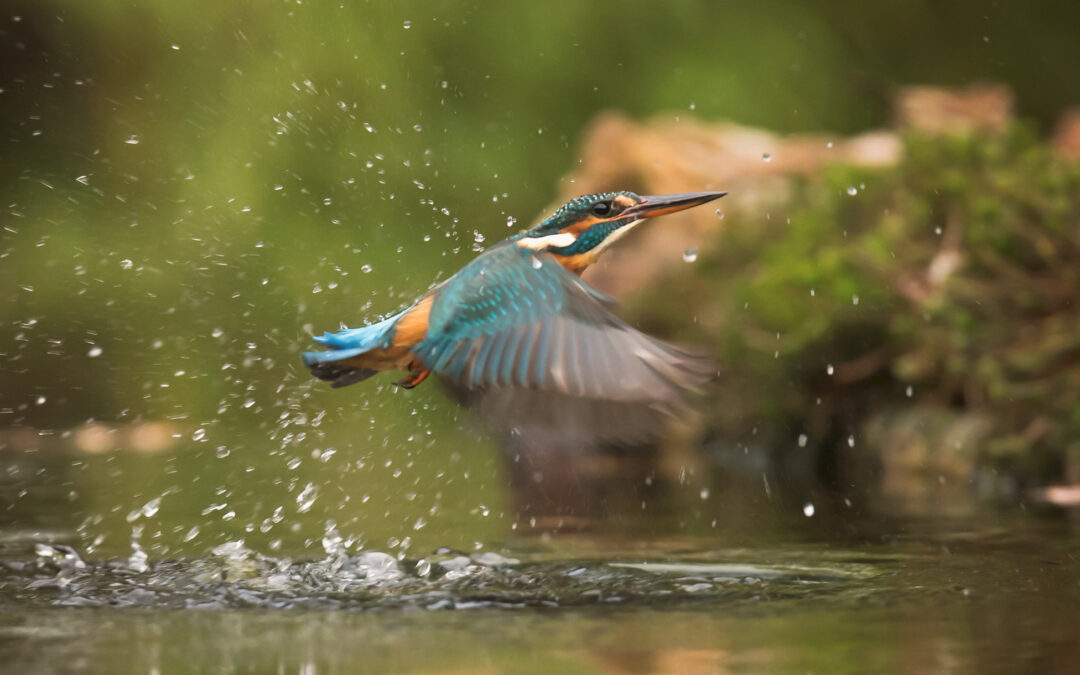
For those who love the quiet observation of nature, a custom-built cottage can be designed to enhance that experience. Every detail, from the layout to the materials used, can be tailored to create a seamless connection with the outdoors while providing comfort for...
For those who love the quiet observation of nature, a custom-built cottage can be designed to enhance that experience. Every detail, from the layout to the materials used, can be tailored to create a seamless connection with the outdoors while providing comfort for...

Not everyone has the convenience of living near the...
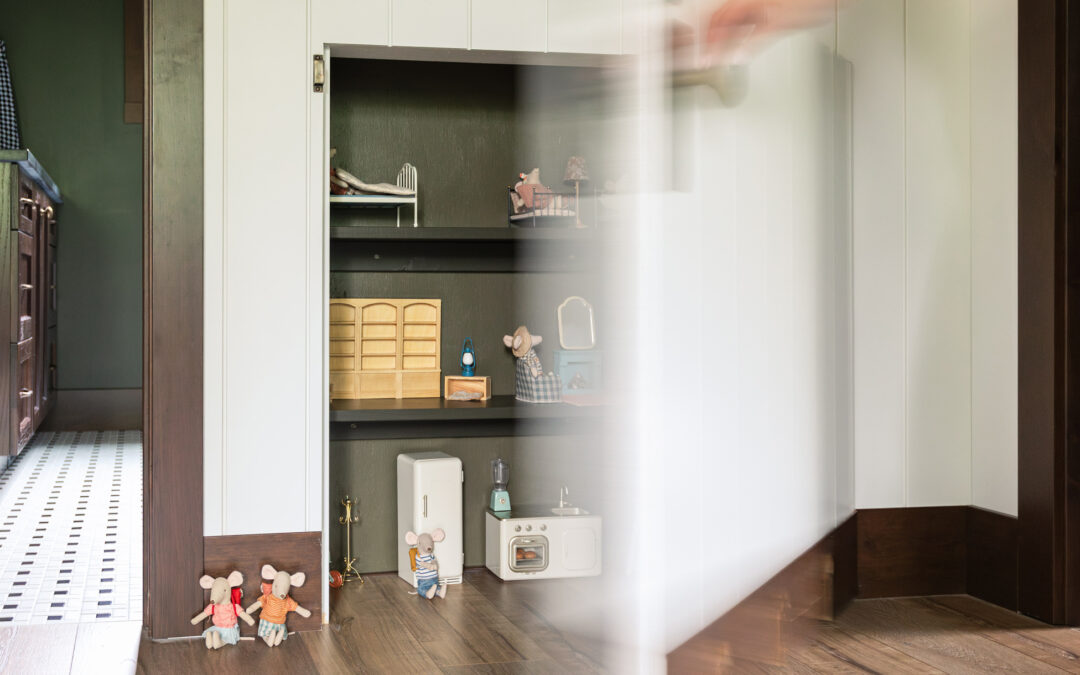
Incorporating Your Valuables into Everyday Life Your...
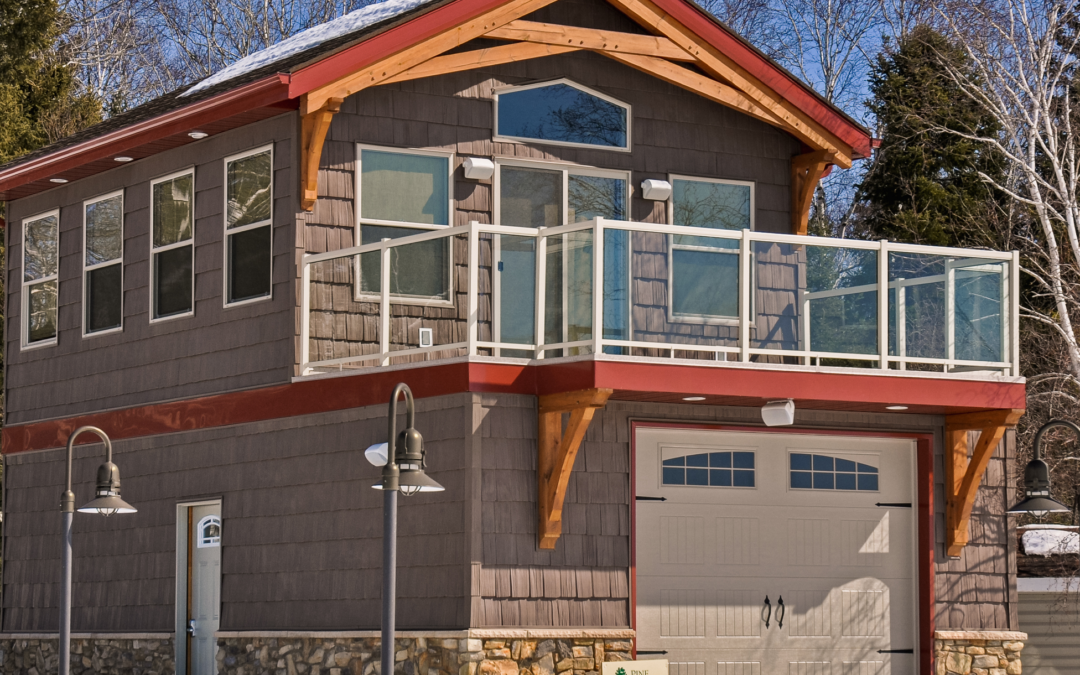
For cottage owners, a boathouse is about making the things...
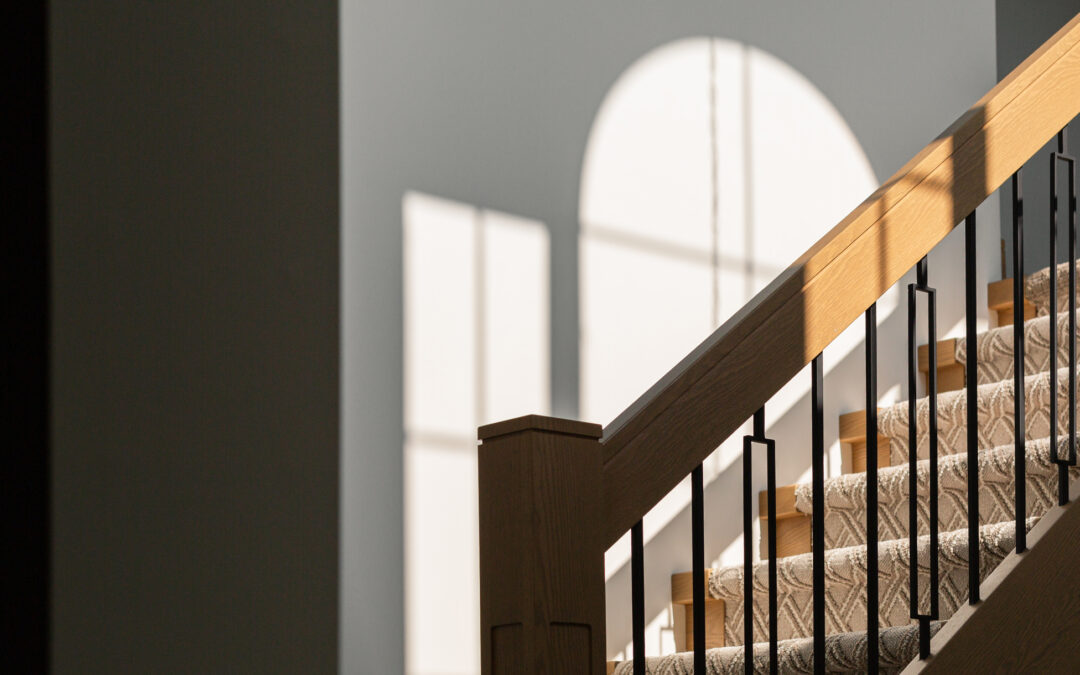
1. Embrace Statement Ceilings Ceilings are often...
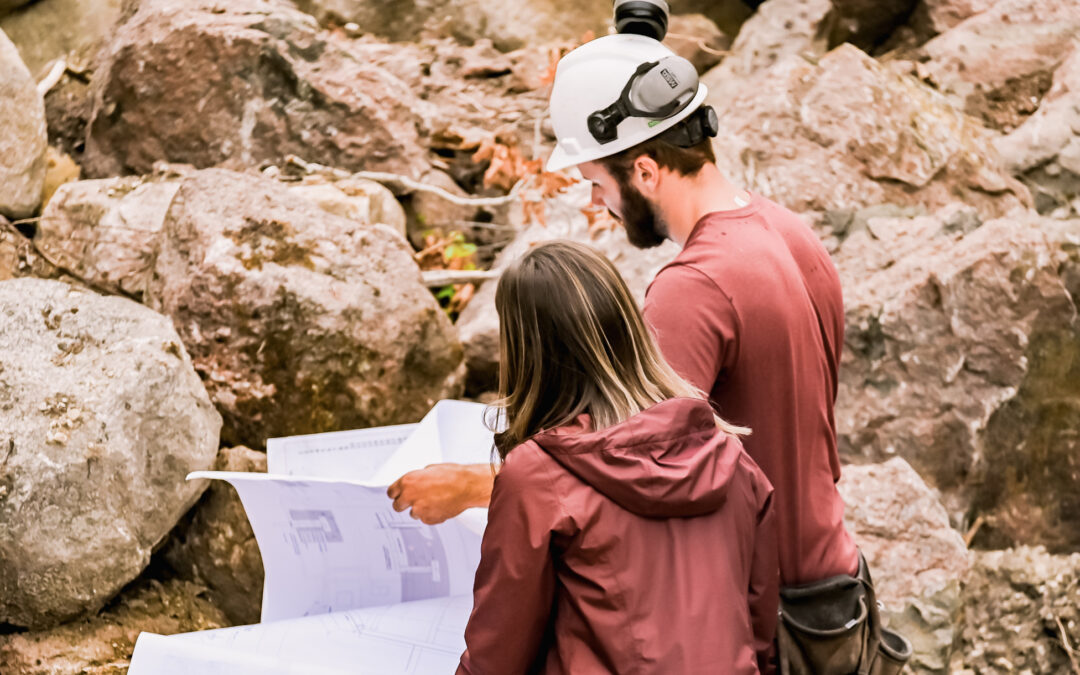
Building a custom home is an exciting journey, but it’s...
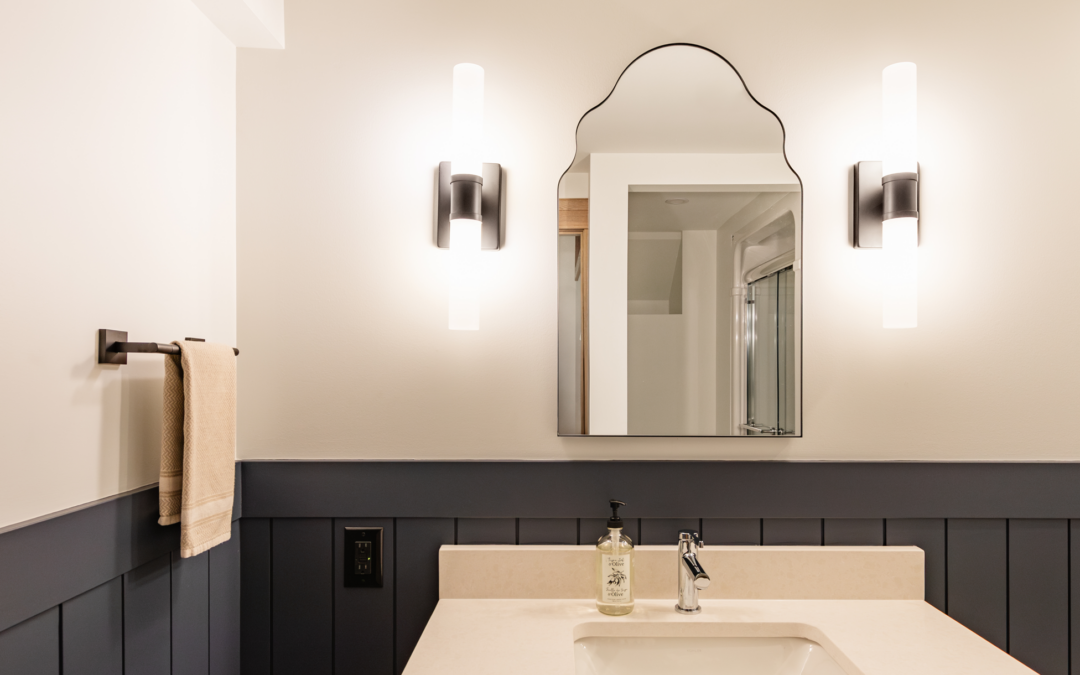
Living in a home with limited square footage doesn’t mean...