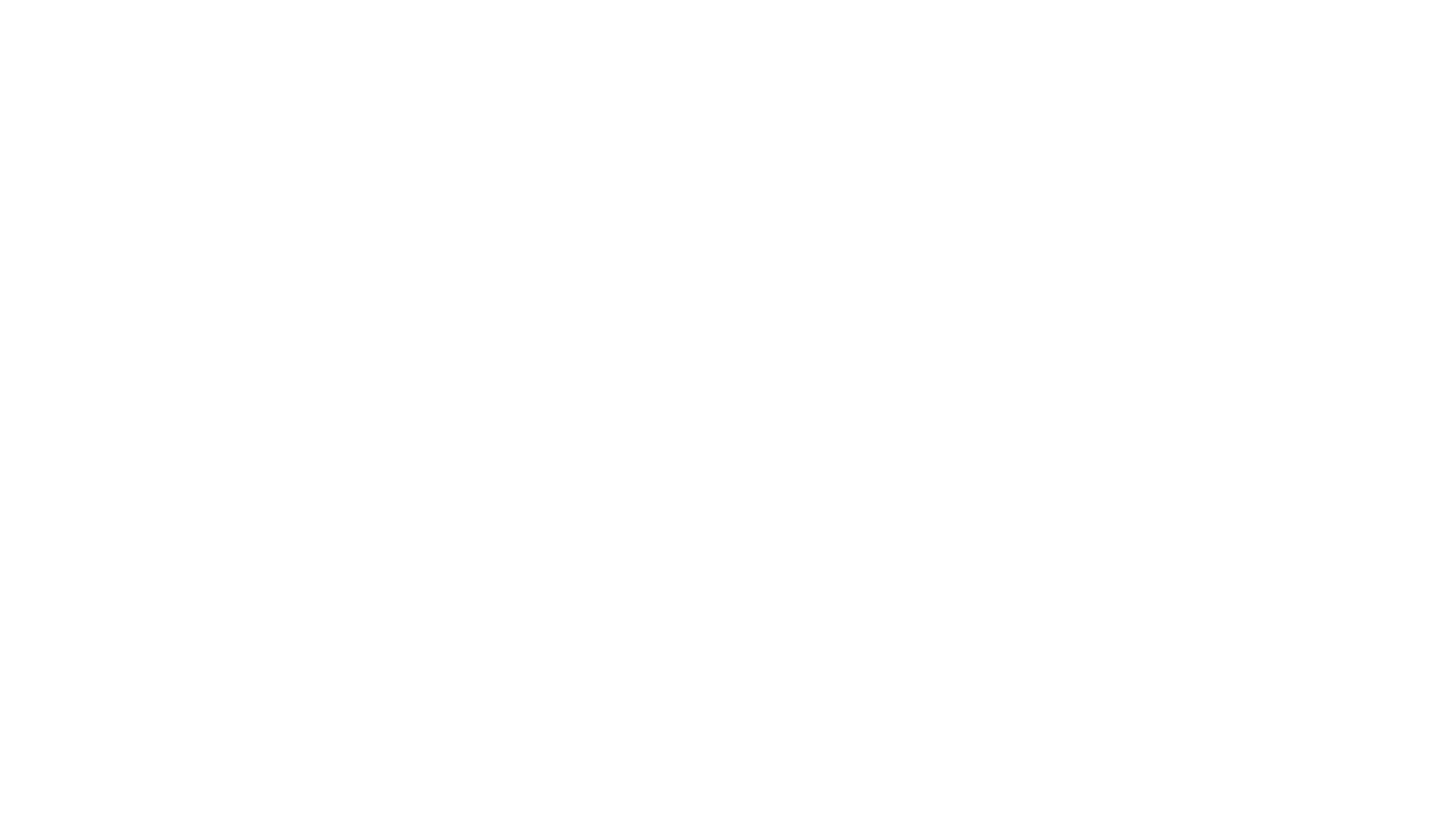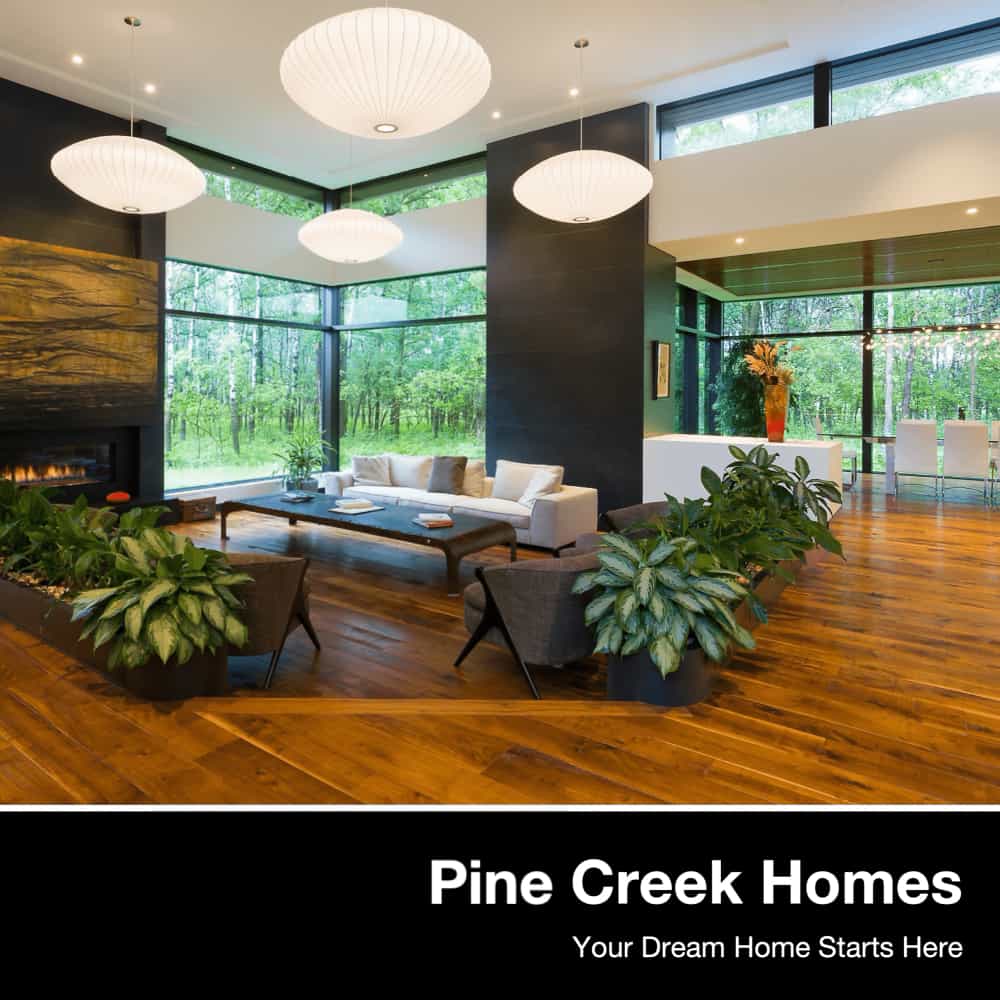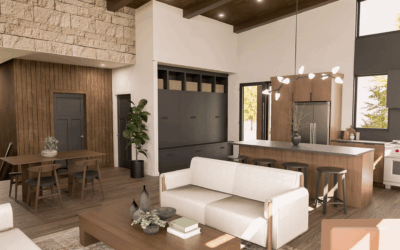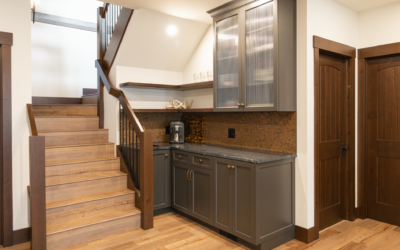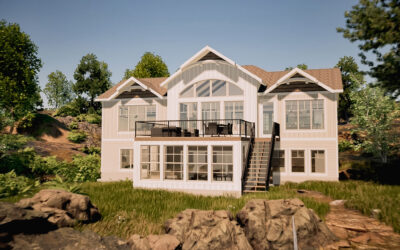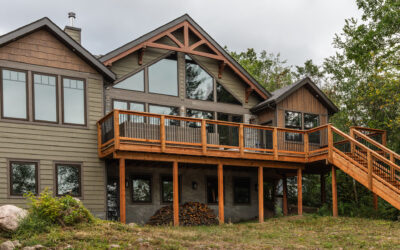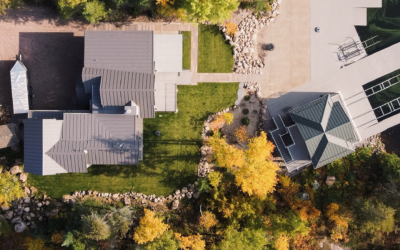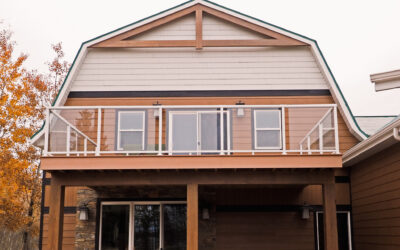The short answer: yes.
Timber frames have such a unique feel to them. The warmth of wood in a home is hard to beat.
In recent years, timber frame homes have become much more versatile. What started out hundreds of years ago as being a structural solution for architects has now become more of an aesthetic feature.
While we still use timber frames as the core structure of a build in some cases, it’s not necessary— timbers can be used in the traditional method, where they act as the home’s main structure, while at the same time giving an excellent aesthetic appeal., They can also be used simply as details in specific rooms or areas.
Adding wood beams to a great room ceiling for example can add a distinguished style to the room. The beams don’t need to be structural, but they can be. Often, the size of the beams needed to provide a nice aesthetic results in them being large enough to support structural loads.
Any plan can be modified to add timber. Whether that means a full timber frame where the beams are actually the structure of the house, or just choosing specific areas to add some beams for details, the options are endless.
A few things to consider when adding a timber frame to a plan:
1) Increase the ceiling height. Adding large beams on a standard 8-foot ceiling creates a situation where the ceiling starts to feel really low. On flat timber ceilings, I recommend going to at least 10 feet as pictured below.
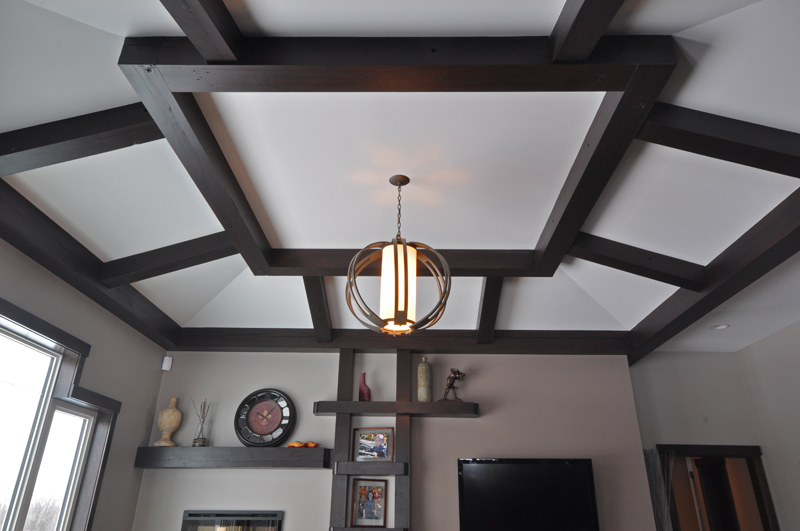
For vaulted ceilings, I recommend a minimum of 8/12 pitch to get the height needed to really showcase the beams.
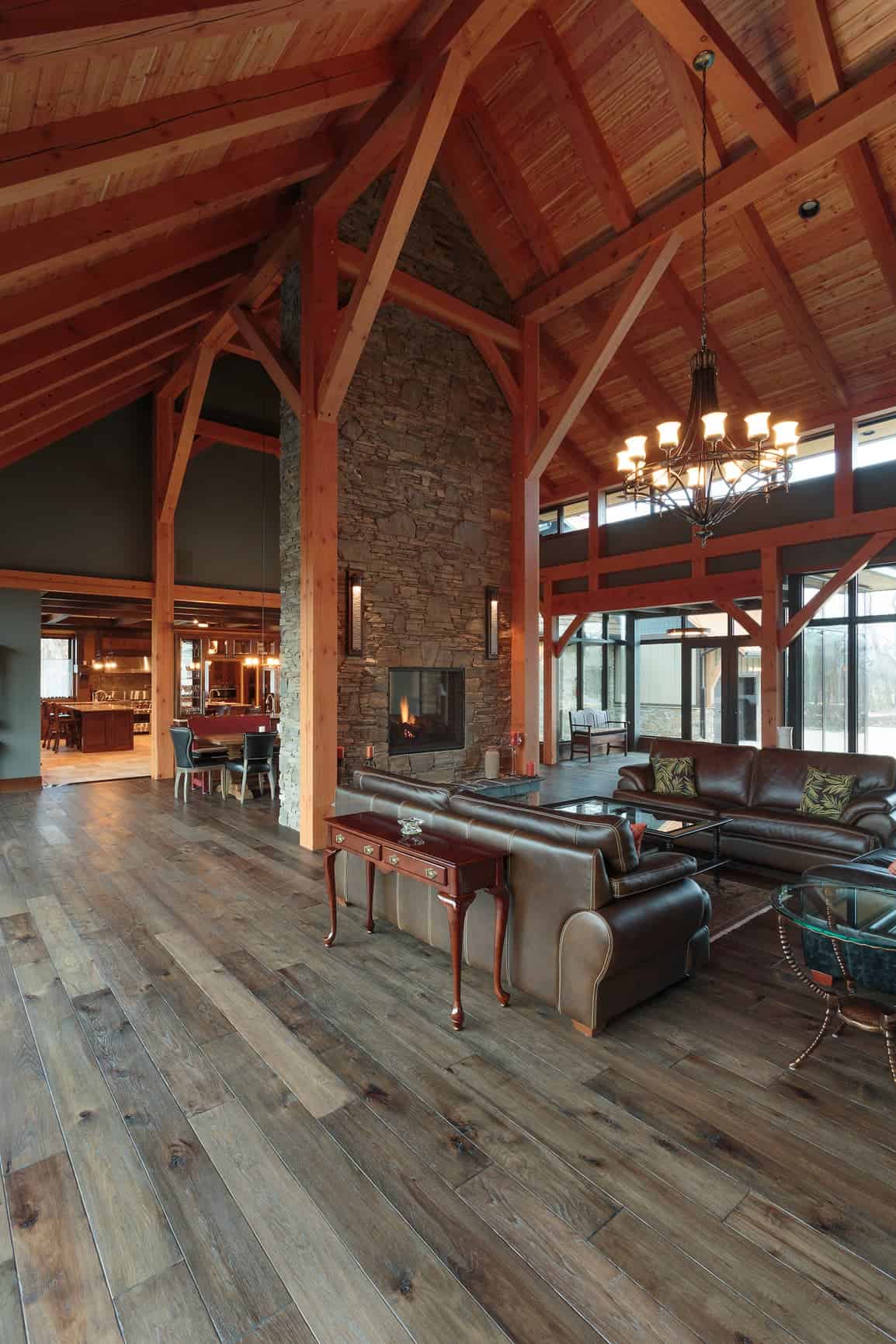
2) Take time to consider where the timber posts will be. Depending on the layout of the home, if it wasn’t already designed for a timber frame there may be posts needed in areas that are not that convenient, which may encourage you to consider not having timber posts and instead going to a timber ceiling with no posts. This could be a flat timber ceiling, or vaulted.
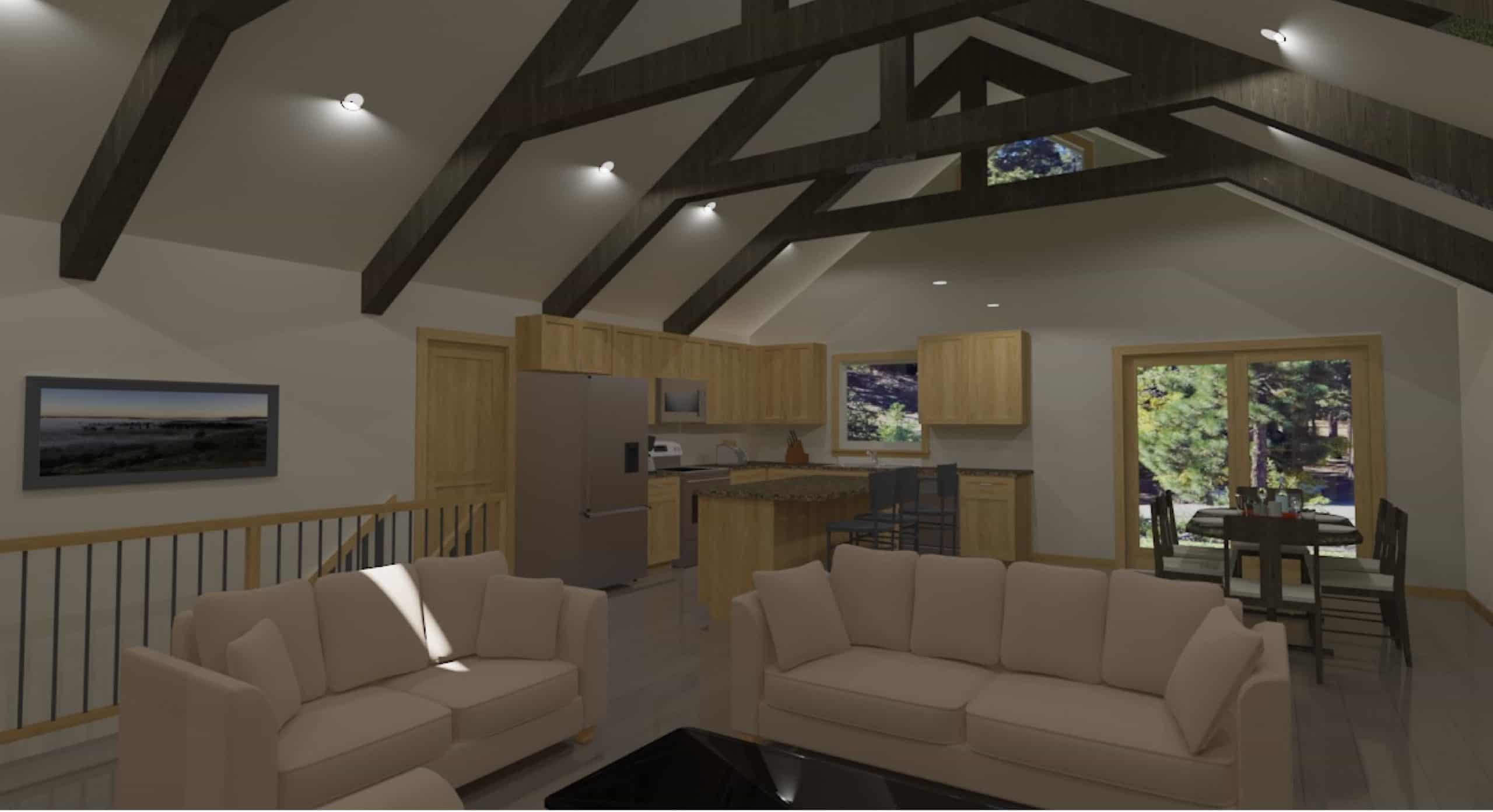
3) Be creative. Every unique use of a timber frame started with someone thinking outside the box. Whether it’s an unconventional vault, a different texture on the wood, a colour that may not be common, or adding timber in an area where others may not think of it, there’s a lot of room for creativity and personalization. The only restriction is your imagination. We love it when clients show up with unique ideas. Even if you can’t quite figure out how it’s going to work, that’s not a problem at all, making it work is our job.
4) If your builder is not also designing your plan, consult your builder before the plans are complete. Timber frame adds some very unique and specific construction considerations that need to be addressed at the plan drawing stage. We’ve often had clients show up with finished plans that don’t actually function properly with regards to how the timber is incorporated. It’s much cheaper and easier to make a few design modifications before the plan goes off for engineering, and we’re always happy to provide suggestions or offer ways to make the plan work more efficiently.
If you have any designs where you’d like to add timber, we’re happy to take a look and offer some recommendations. We can help you design something from scratch, or start with something you’ve already found, whether it’s from our website or anywhere else.
By now you’re probably also wondering how much does it cost to add timber frame? Check out this article.
If you're ready to take the next step toward building your dream home or cottage, click the link below to set up a time to speak with us.
And, if you haven’t yet signed up for our email series, make sure to do so below. These emails will take you through a step-by-step guide of the building process, so you can be fully informed and prepared for your upcoming build.
