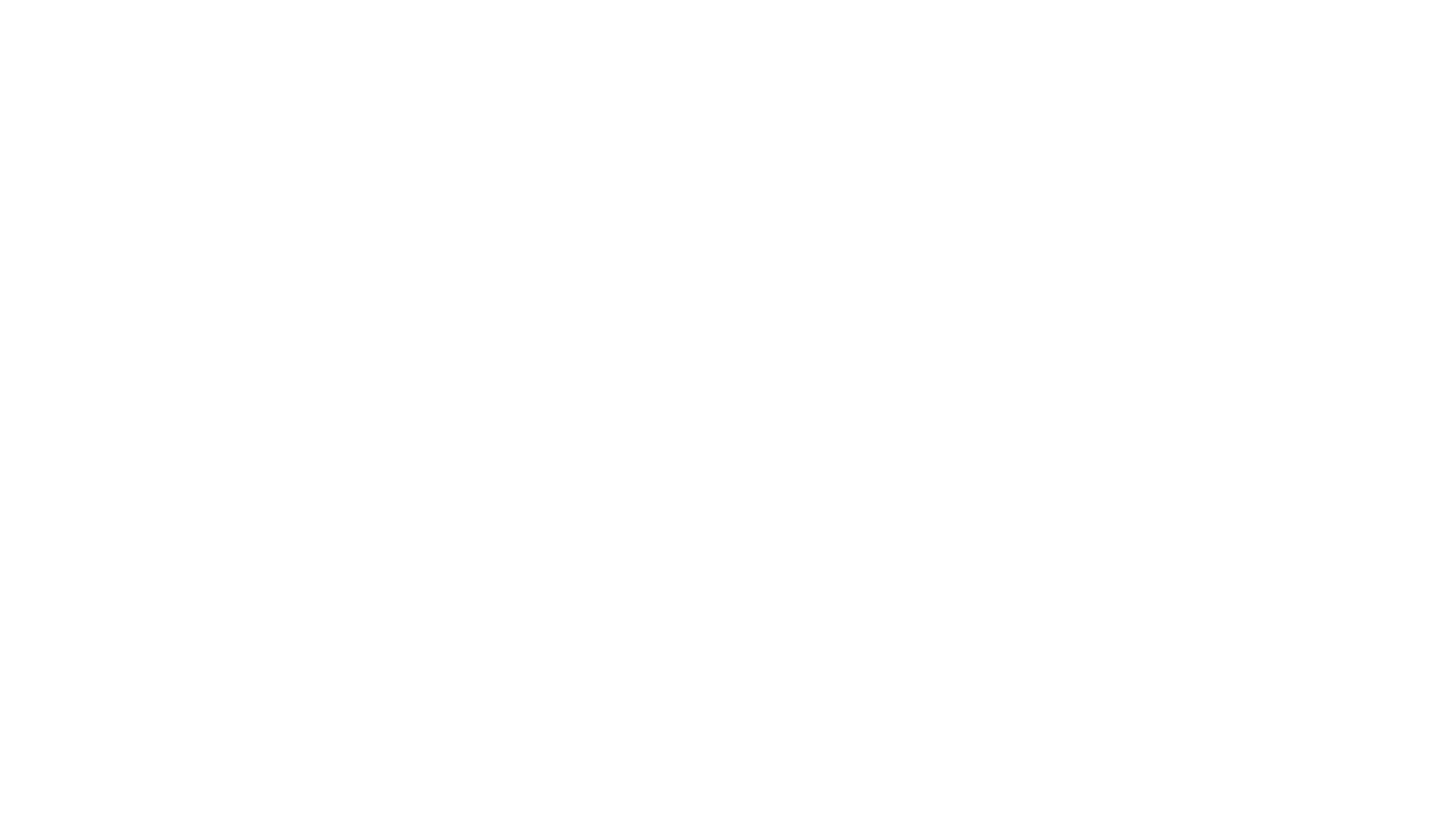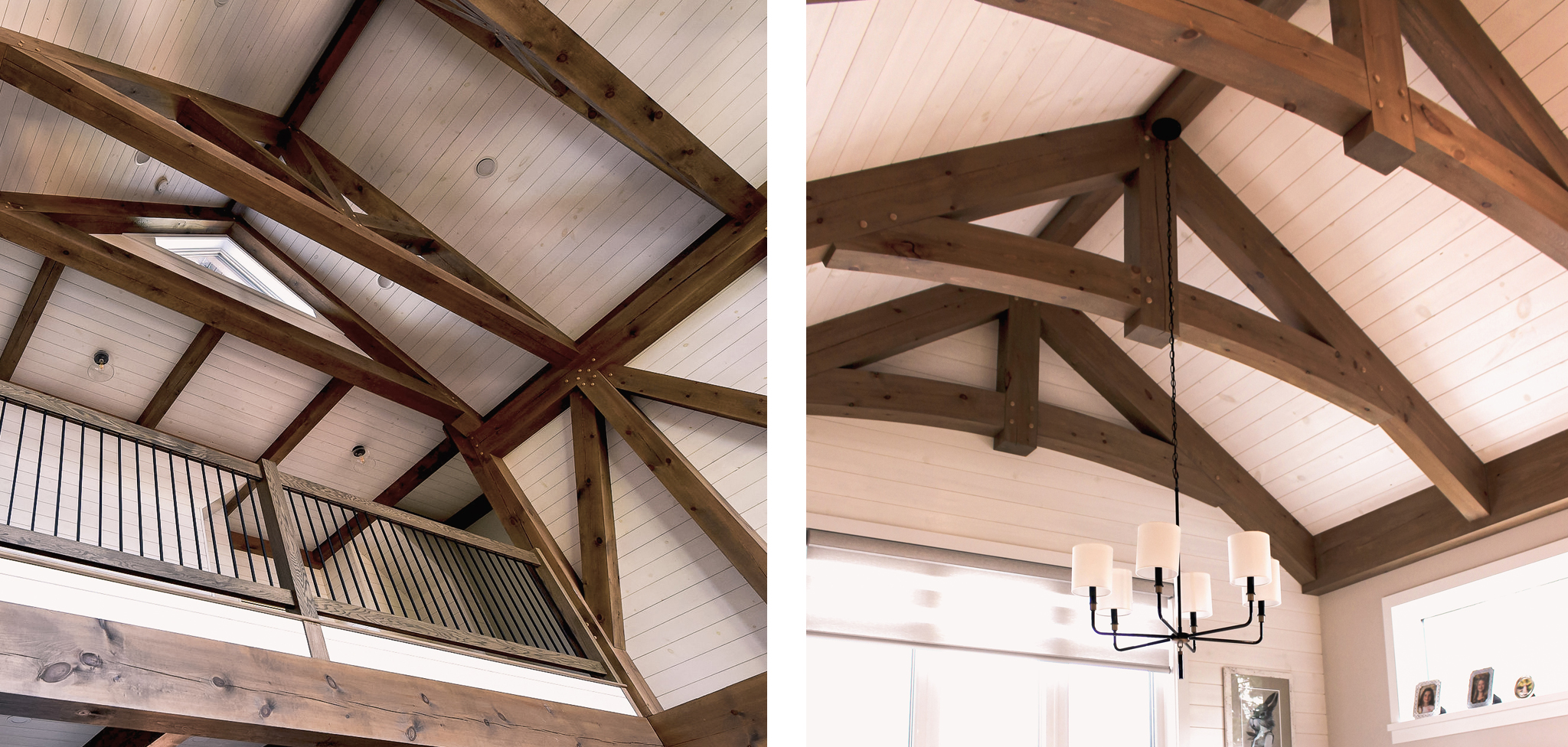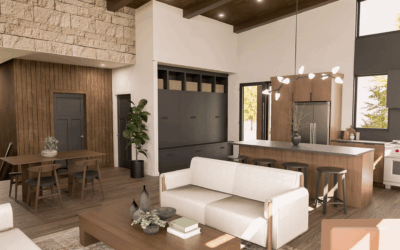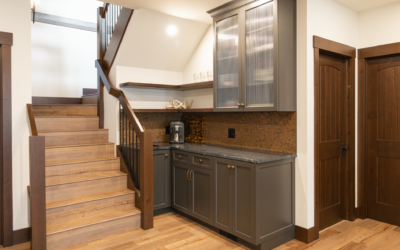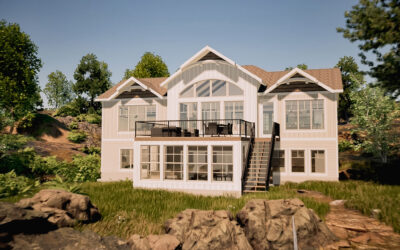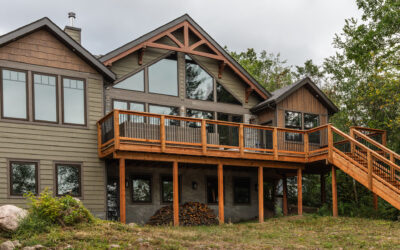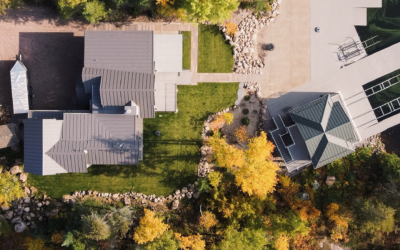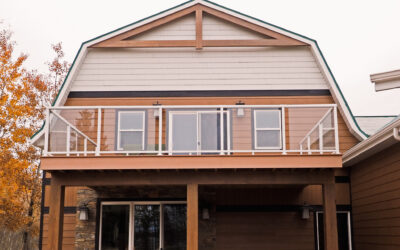In my opinion, there is nothing quite like a complete timber frame home...
Seeing the exposed beam structure, and the warmth of the wood gives your new home a great feel. There are, however, many ways to incorporate timbers into your new build. This includes full timber frames, structural timber ceilings, or decorative box beams.
Full Timber Frames
The look and feel of the full timber frames is usually what draws clients to this construction method. Having your home held up by the timber structure is amazing; there is a reason it has been around for hundreds of years and stands the test of time. Nostalgia aside, there are things to consider when choosing this method for your new build.
The Benefits
- The completed look!
- No doubt that it is structural
- The warmth and feel of a full timber frame
Drawbacks
- Added cost to have a full timber frame
- Timber spans and beam sizing is determined by how much load there is vs the aesthetic of the build
- Timber posts can make furniture placement and cabinetry a challenge
Timber Ceilings
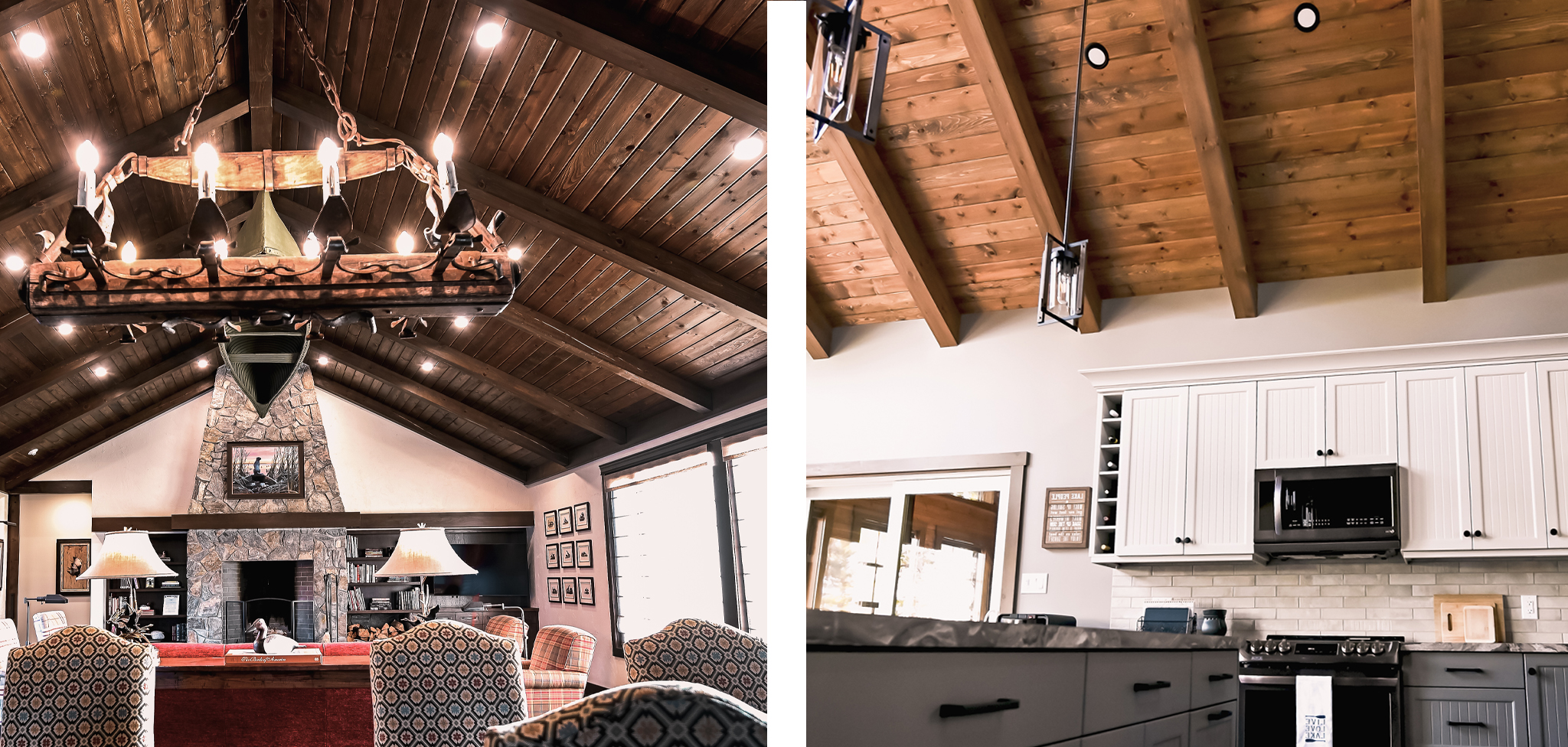
What sets a timber ceiling apart from a full timber frame is these ceilings do not have timber post supports. This means the timber rafters or trusses would be supported by the exterior walls. While still able to have the complete structure of the timber, it gives greater flexibility for other aspects.
The Benefits
- Beautiful timber ceiling look
- No posts to make placing furniture and cabinetry an easy process
- Reduced cost compared to a full timber frame
Drawbacks
- While it is still structural, it doesn’t give the same feel as a full timber frame
- While still fully structural, they are limited to beam spans and sizing
- Though it is structural, it does leave you with a more decorative look
Box Beams
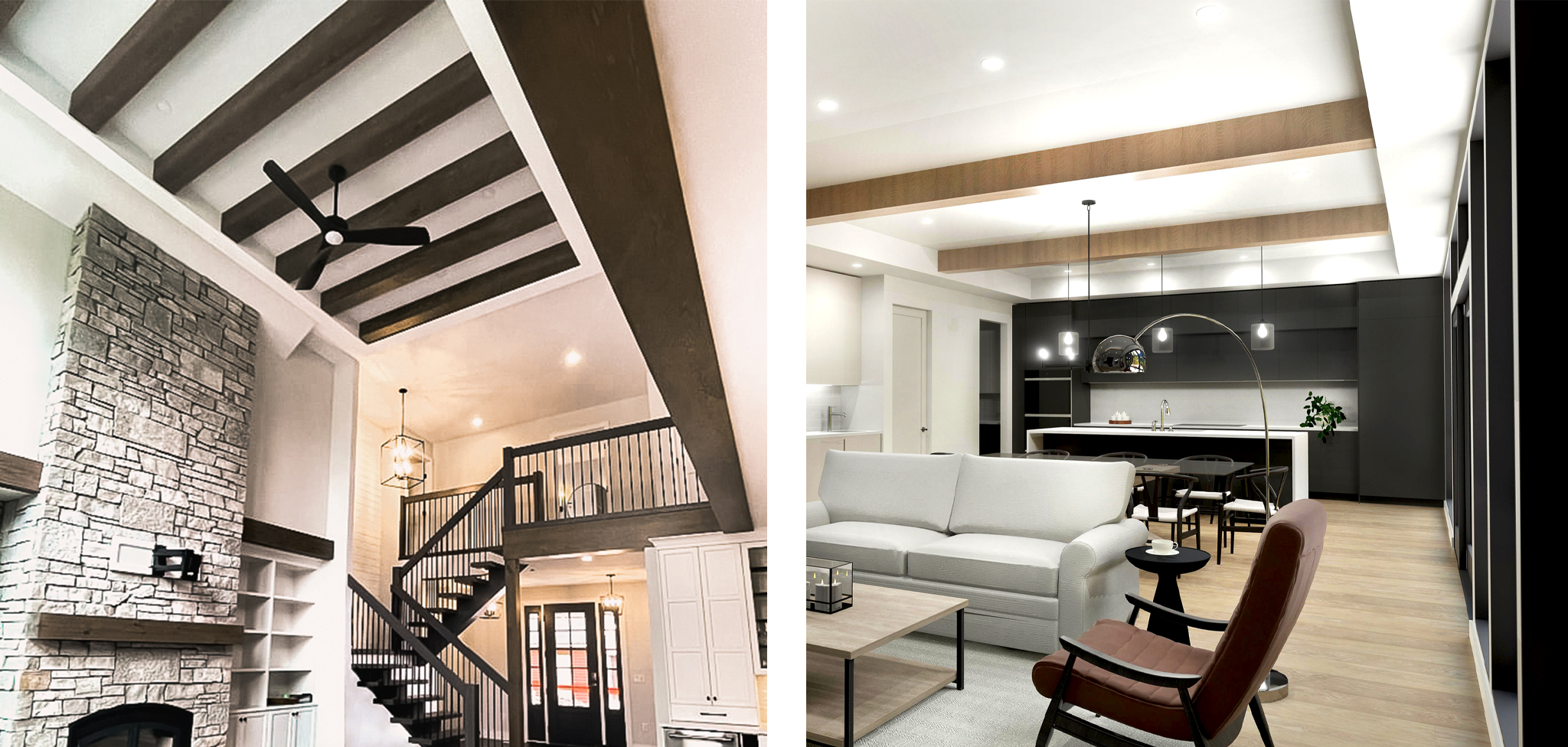
Up until recently, box beams have been something that was built on-site by a skilled finishing-carpenter using dimensional lumber to achieve the faux timber look. That has changed with the introduction of prefabricated box beams. This method provides a machined corner joint to ensure it looks and feels like a solid timber.
The Benefits
- Looks like solid timbers
- Nonstructural, so they can be incorporated anywhere
- More straightforward installation and overall construction process compared to structural timber
- Can achieve a wide spectrum of design looks
Drawbacks
- Longer spans will require a joint as most box beams max out at 16 feet long
- Has the look of decorative timbers and not structural
There are a lot of considerations when choosing the type of timbers you would like to incorporate into your new home. The best thing to do is to talk with your builder and designer. Your custom home builder will be the best resource, and advise you on options that best fit your design and budget. As always, your custom builder should be a trusted resource and advocate for you and your family during the entire design-build process.
