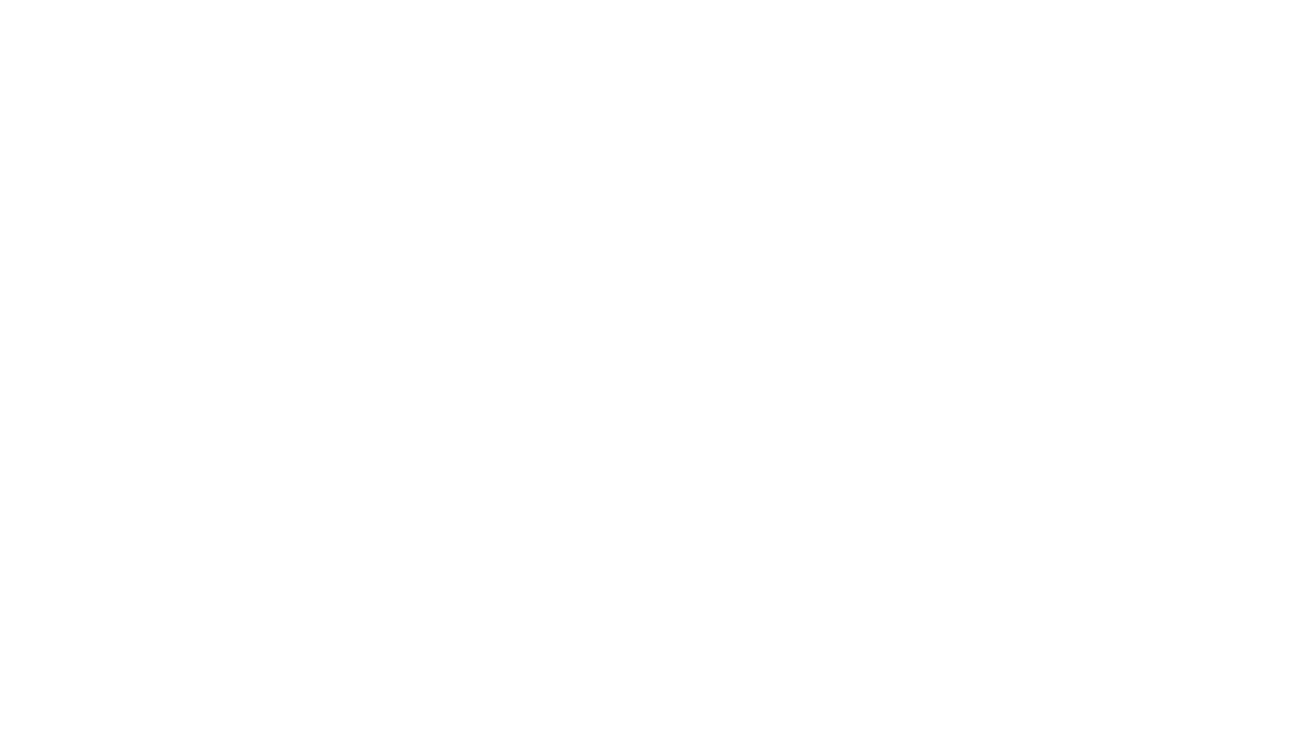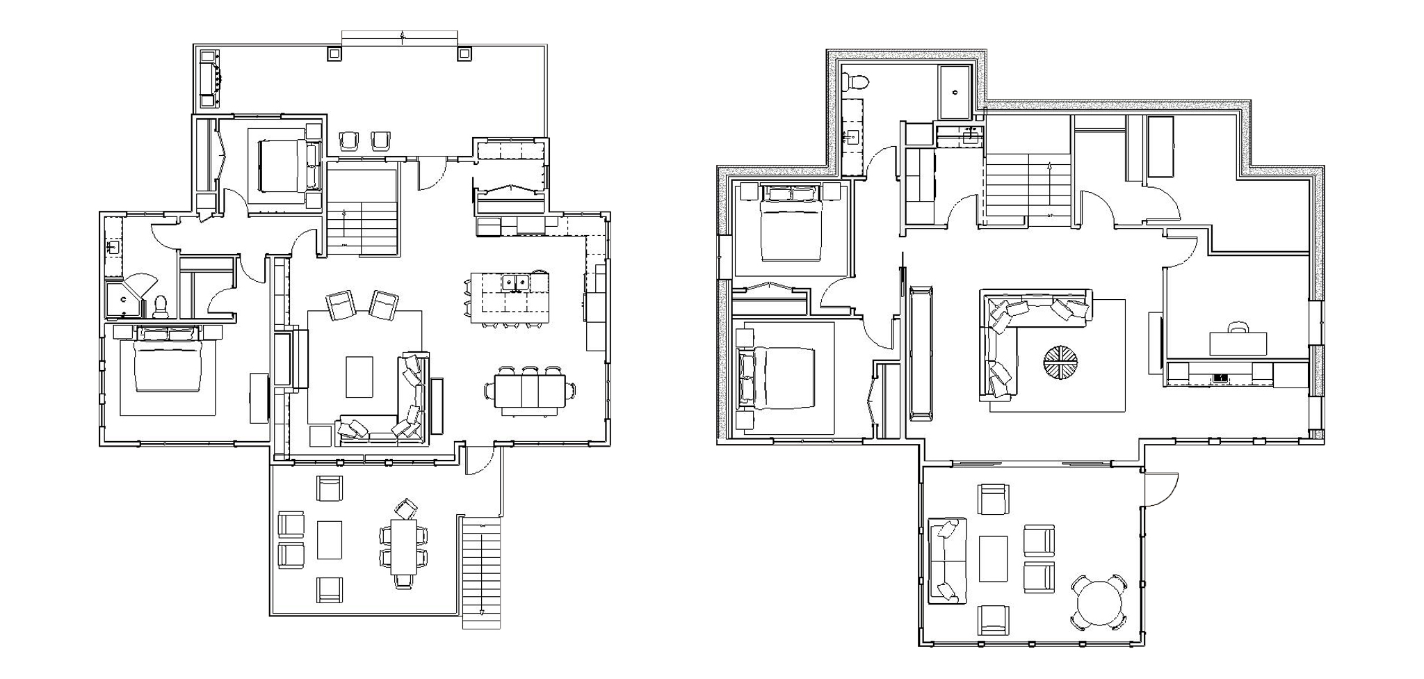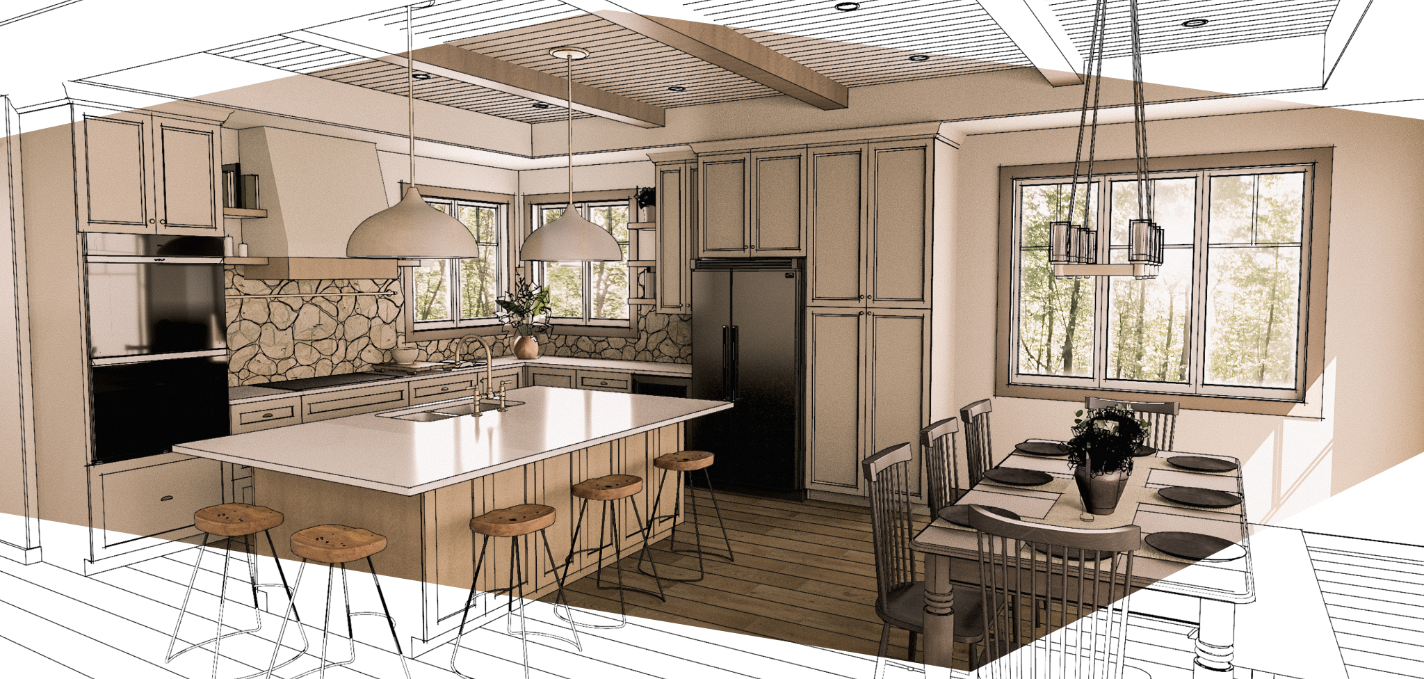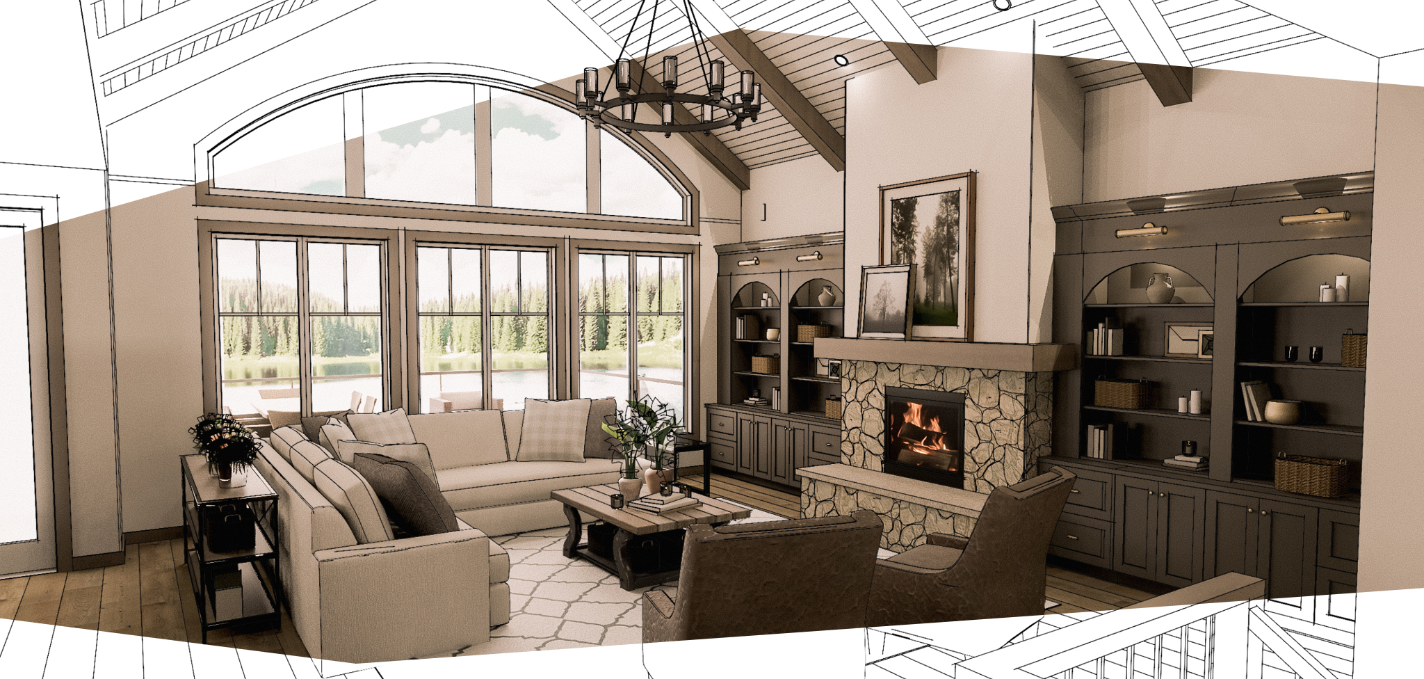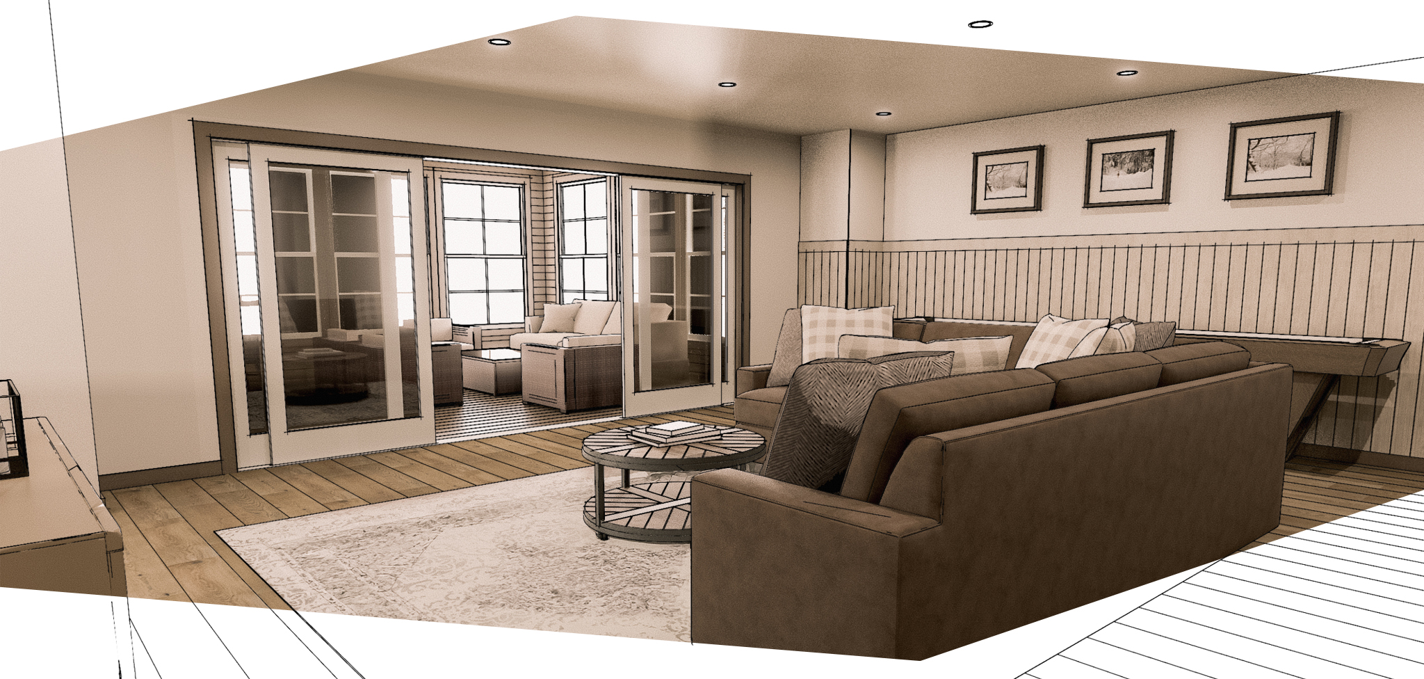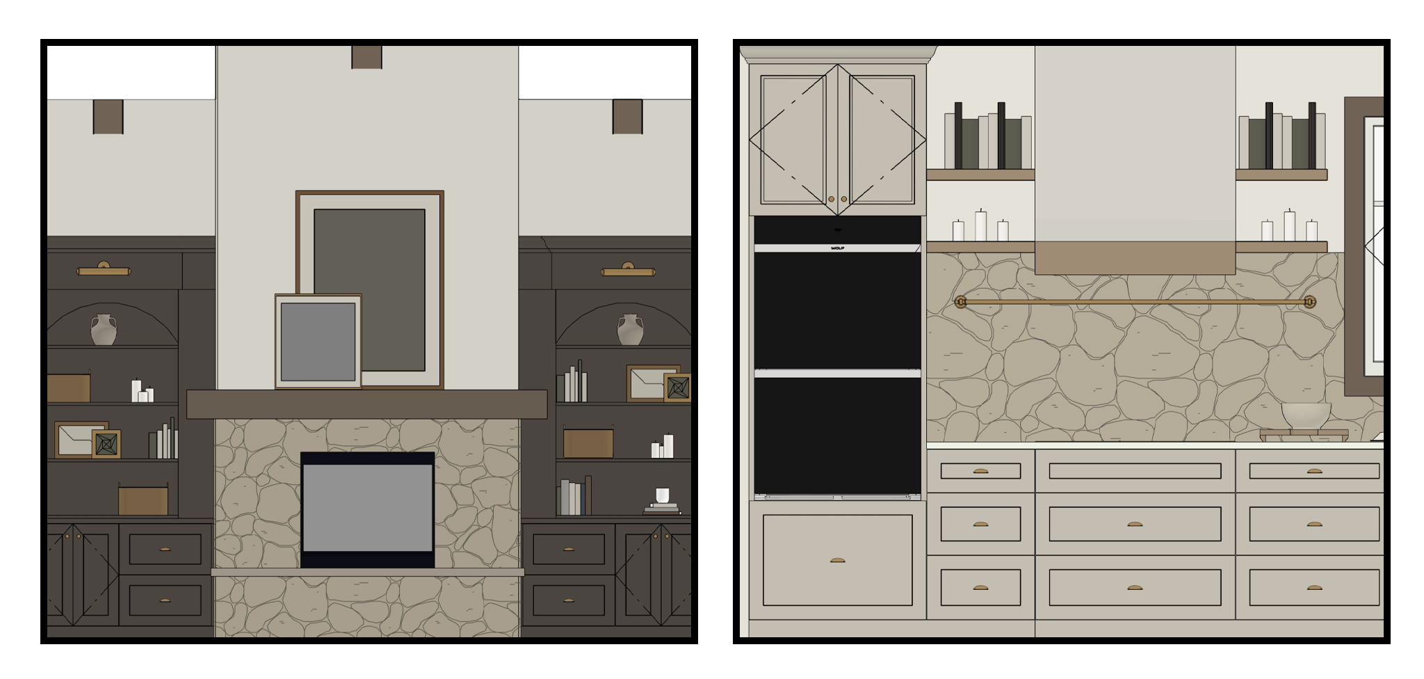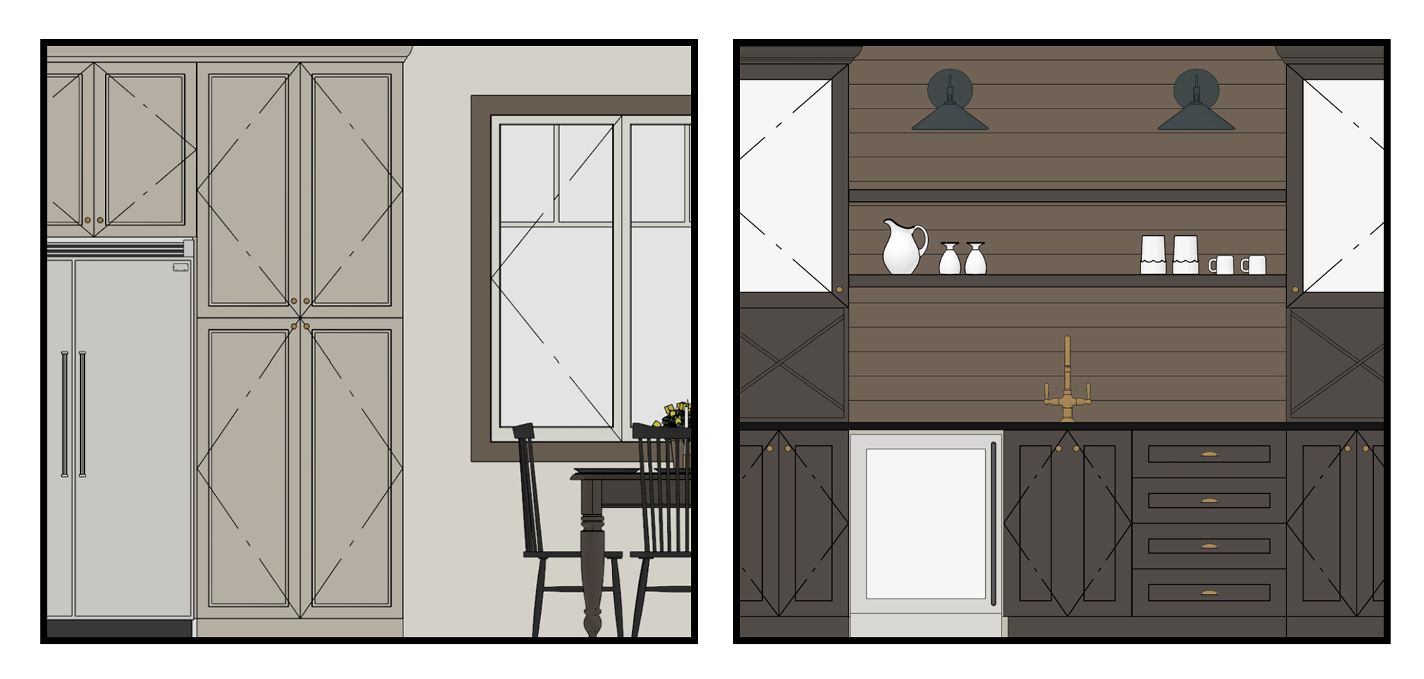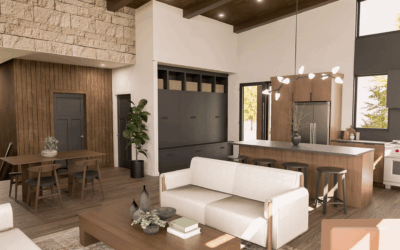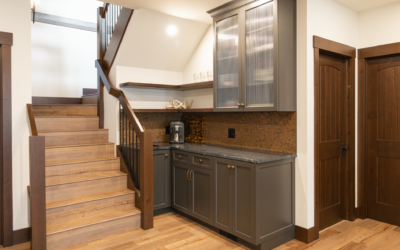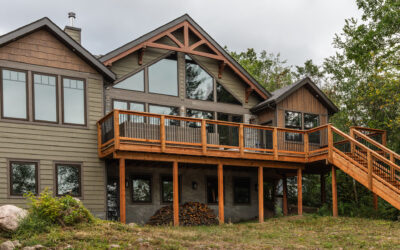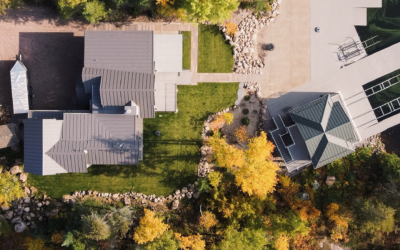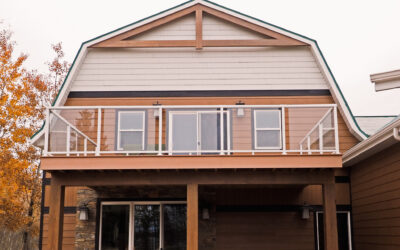A spacious two-story walkout cottage for lakeside living.
Main Floor: 1680sf
Lower Level Walkout: 1655sf
A thoughtfully designed lakefront cottage that brings together comfort, functionality, and lasting family memories…
Set along the shoreline at Falcon Lake, Willowbend was created to maximize every moment at the cottage. From casual dinners in the screen room to quiet mornings on the upper deck, every detail supports the rhythms of seasonal living. The home’s exterior blends natural charm with easy-care finishes, and the large windows make sure the lake is always part of the experience.
Whether you’re gathering with family or simply taking a moment to enjoy the view, Willowbend’s design makes the outdoors feel close—no matter where you are inside the home.
The Floor Plan
Stepping into Willowbend, the layout opens to reveal a spacious and easy-flowing main floor. Generous windows and timber ceilings welcome light and warmth. The main living spaces—both upstairs and down—are designed for gathering, with room to relax and room to host. With over 3,300 square feet of finished space, the floor plan balances flexibility with thoughtful separation, offering room for family, friends, and everything that comes with summer at the lake.
The Kitchen & Dining
At the heart of the home, the kitchen features a large island that’s ideal for both prepping and serving. Windows wrap the space, keeping it bright through the day, while a tray ceiling with timber accents adds warmth overhead. The kitchen flows naturally into the dining area, making meals and hosting feel effortless. Together, these spaces form a central hub for daily life and weekend entertaining.
The Living Room
Designed to feel both open and cozy, the living room is anchored by a gas fireplace. Timber ceilings and expansive windows add texture and natural light, reinforcing the feeling of a true cottage retreat. Whether you’re reading by the fire or enjoying conversation with the doors open to the deck, this space invites you to slow down and settle in.
The Lower Level
The walkout lower level extends the living space with flexibility in mind. A large open area is perfect for games, hosting, or accommodating extra guests. A bar area with built-in storage makes entertaining easy, especially with its direct access to the fully enclosed screen room. Tucked away from the social spaces are two bright bedrooms, a full bathroom, a dedicated laundry room, and a generous gear room and office—making this level well-suited for longer seasonal stays.
Interior Elevations
From ceiling details to custom tilework, Willowbend was designed with intention. Natural materials, balanced lighting, and warm textures create spaces that feel both inviting and durable—ready for everyday use and special moments alike.
Additional Home Details
Bedrooms & Bathrooms—
The main floor features a spacious primary bedroom, a guest room, and a well-appointed bathroom with a custom tile shower. On the lower level, two more bedrooms offer privacy and comfort for guests, with a full bathroom nearby.
Outdoor Living—
With an 18’ x 16’ upper deck and a fully enclosed screen room on the lower level, Willowbend makes outdoor living easy—rain or shine. Whether you’re lounging in the sun or enjoying a meal outside, the design keeps you connected to the lake.
Storage & Practical Spaces—
A well-planned mudroom, laundry room, and gear room ensure there’s space for everything from towels to tools. An office space on the lower level offers a tucked-away place to work or plan summer activities.
Key Takeaways
Living spaces—
• Central kitchen and dining area with timber-accented tray ceiling
• Comfortable living room with gas fireplace and lake views
• Open-concept design that supports both quiet moments and gatherings
Bedrooms & bathrooms—
• Four bedrooms across two levels for family and guests
• Two full bathrooms, including a custom tile shower
Outdoor & storage spaces—
• Upper deck and fully enclosed screen room for lakeside living
• Ample storage with a gear room, mudroom, and laundry area
Special features—
• Walkout lower level with entertainment and bar space
• Office nook for added function during long stays
Location & exterior—
• Lakefront lot with sweeping views and quiet surroundings
• Rustic yet low-maintenance exterior finishes with large windows throughout
From morning light in the kitchen to evening games in the screen room, Willowbend is built to support time well spent. Every space is carefully considered, making this cottage a true reflection of lakeside living—simple, intentional, and ready for whatever the weekend brings.
