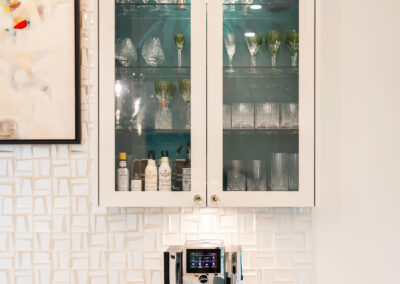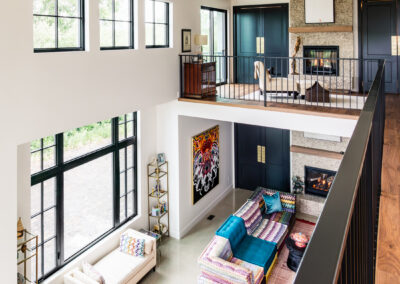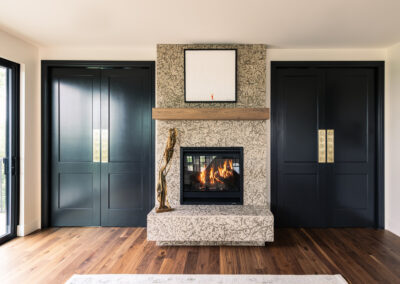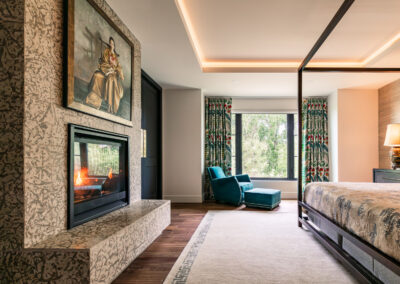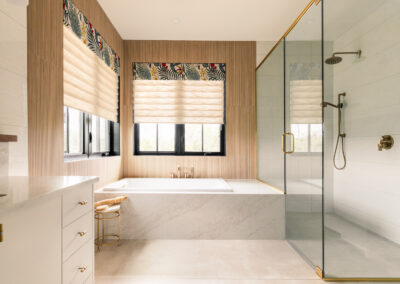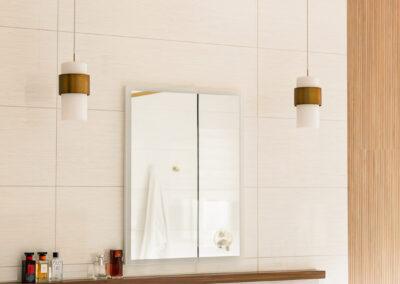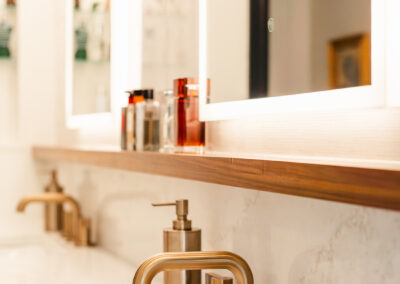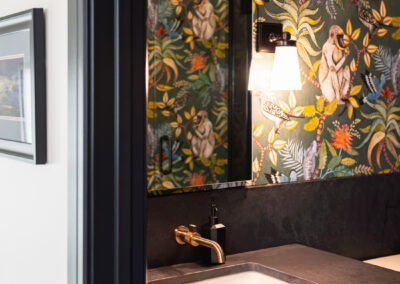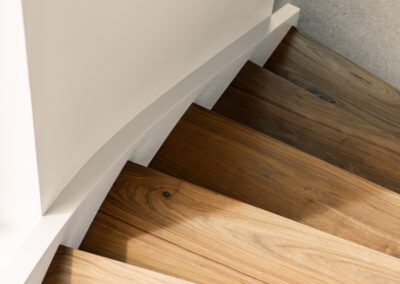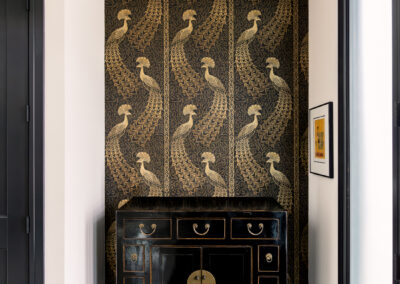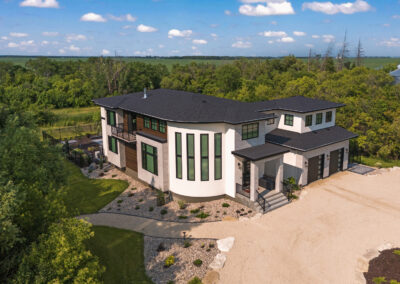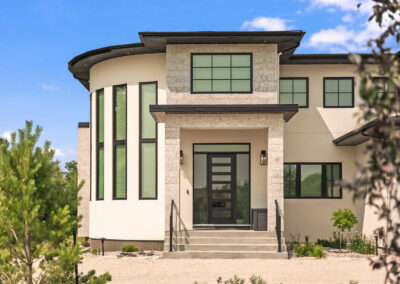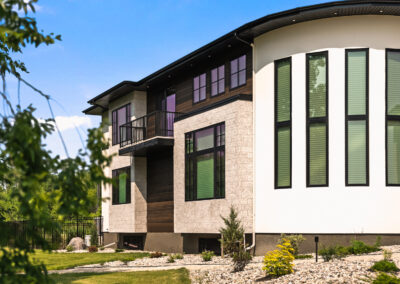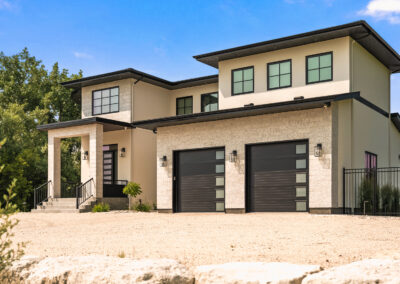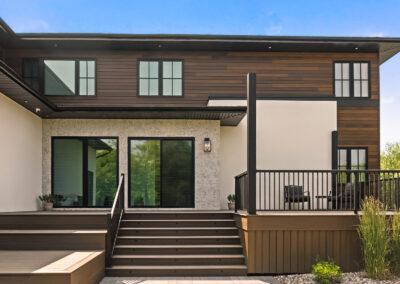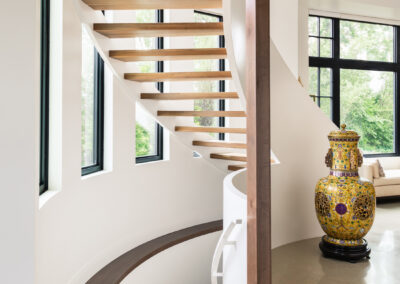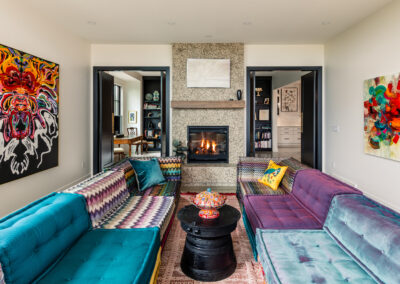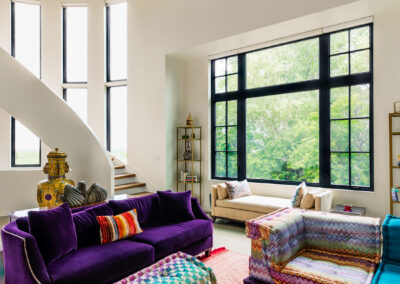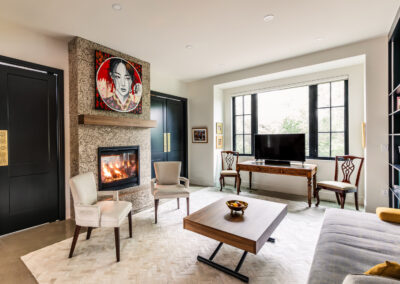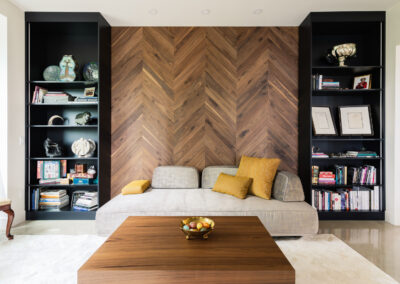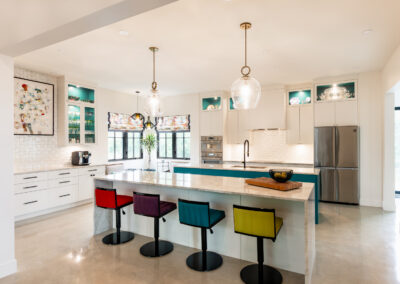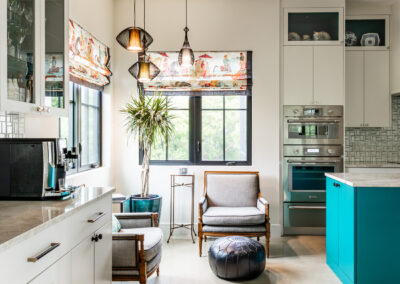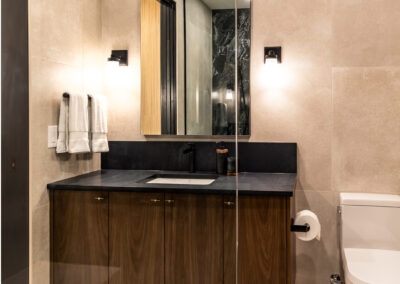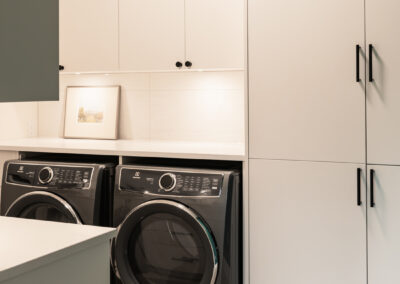The Studio
![]()
The Studio plan is designed for hosting, gourmet cooking, and showcasing cherished art. Its exterior is highlighted with white stucco, Tyndall stone, black windows, and woodgrain metal siding. Inside, a two-sided gas fireplace and gallery walls provide the perfect backdrop for the homeowners’ expansive art collection. Polished concrete floors with in-floor heating and double swing doors enhance the flow between the living, dining, and kitchen areas, creating a seamless space for entertaining.
The kitchen boasts two islands with Taj Mahal quartzite, turquoise cabinetry, and induction appliances. A glass atrium leads to the yard and pool, while a curved walnut staircase takes you to the second floor, featuring an art studio, reading nook, and spa-like main suite. Thoughtful design and unique textures make this home truly one-of-a-kind.

