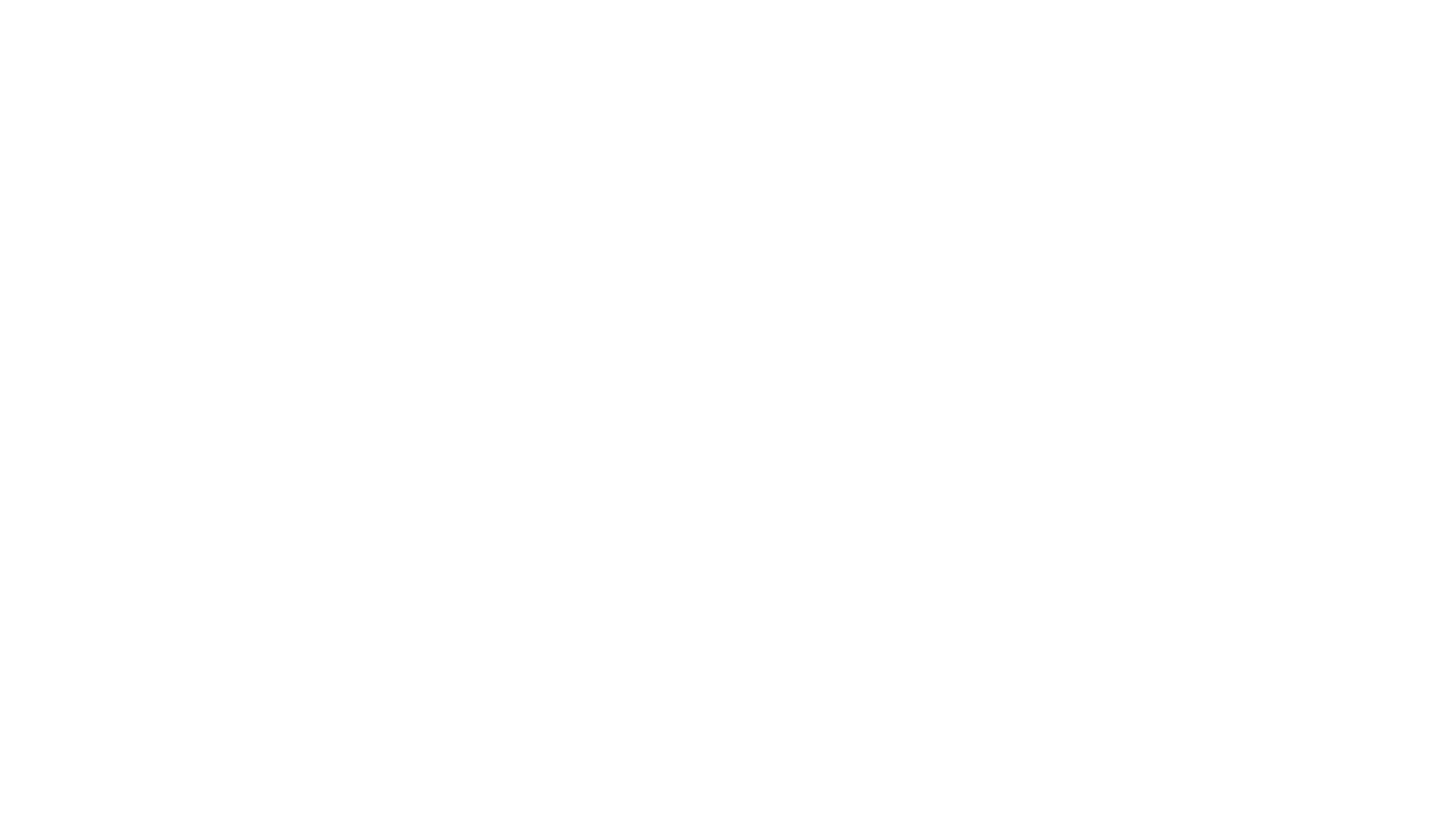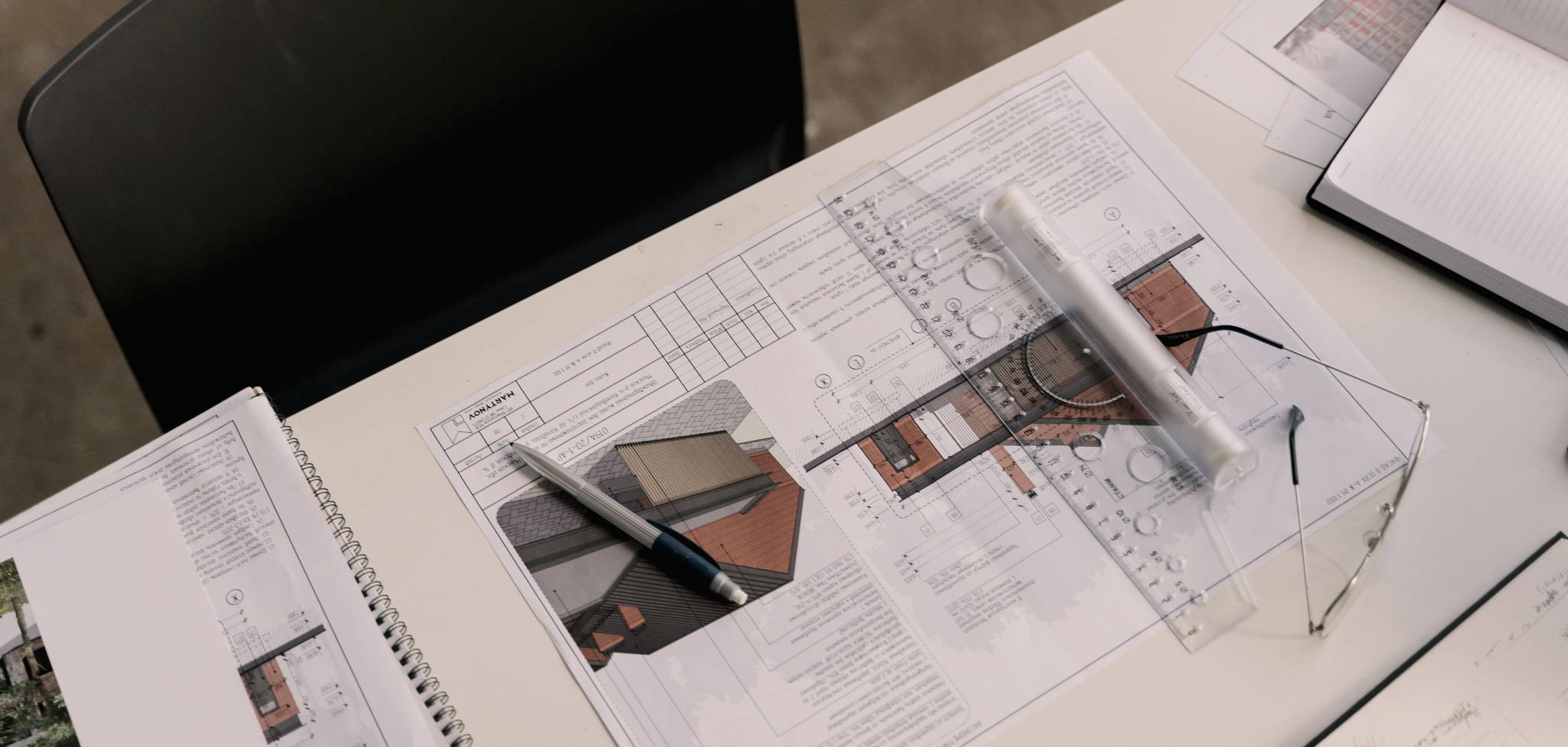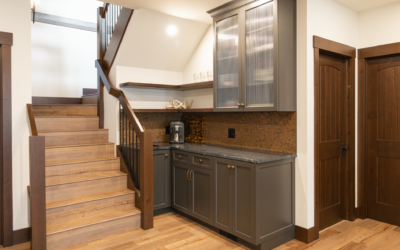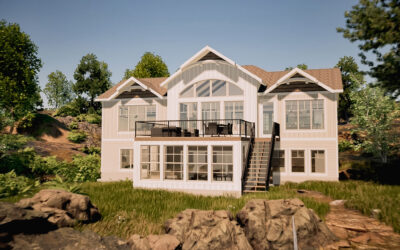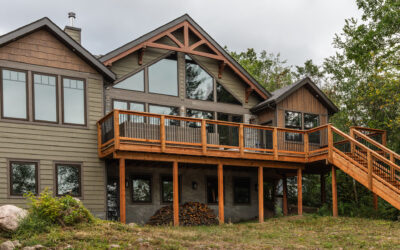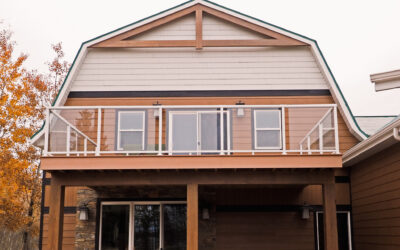If you’re a leaseholder in a Manitoba Park, you likely received the newly revised Cottager’s Handbook this month—the first update since 1996. After nearly 30 years, there’s a lot to take in. The new version replaces the previous single handbook with two separate documents. Together, they aim to remove ambiguity, clearly define regulations, and introduce stricter limits. Variances and exceptions are harder to obtain, meaning these updates will directly influence how and what you can build.
At Pine Creek Homes, we’ve been building in the Parks for two generations, and even we were surprised by some of the changes. One of the most significant? The maximum allowed footprint has now been capped at 1,800 square feet. If that limit had been in place over the past four years, it would have reshaped projects like Whiteshell Bay, Timber Lane, West Hawk, and Rocky Timber—not to mention several we’re currently designing. We recently completed a two-story boathouse at Nutimik and are wrapping up another at Falcon. Our clients are relieved they started when they did.
There have always been building restrictions in Manitoba Parks, and we’ve spent decades navigating them. As custom builders, we specialize in maximizing space while balancing lot shape, size, and stricter regulations. You can still have the cottage you’ve always envisioned. It just might take more planning and creative solutions, like choosing a detached garage over an attached one.
To help you understand what’s changed, we’ve broken down the key updates in the (old) Cottager’s Handbook and the (new) 2024 Cottager’s Development Requirements:
The Key Updates in the Old Vs. the New:
Title and Purpose
Old: General guidelines for leases, permits, and cottaging rules.
New: Focused on development restrictions, permit requirements, and enforcement.
Regulatory Authority
Old: Managed by Manitoba Conservation, under the Parks and Natural Areas Branch.
New: It is now managed by Manitoba Parks – Cottage Program.
Permit Requirements
Old: Site Plan Permits required for most structures. Some flexibility with variances.
New: A Site Permit Plan is now mandatory for all new structures. Building Permits are required for larger builds. A Provincial Park Permit is required for tree removal, erosion control, etc.
Variances (Exceptions to Rules)
Old: Often allowed for things like buffer zones, setbacks, and larger footprints with neighbour approval.
New: Variances are very limited. There are no exceptions for overall size or height. Minor considerations may be made for side setbacks on narrow lots, dock or overwater structures, and rare cases involving secondary buildings over 480 square feet.
Development Restrictions
Old: Footprint limited to 20% of lot size, with a maximum of 3,000 square feet. Allowed either a basement or a second storey— not both.
New: The same 20% footprint rule is enforced, but strictly applied with no variances. The maximum footprint has now been capped at 1,800 square feet, regardless of lot size. Height limits are also clearly defined— cottages can reach up to 30 feet, garages are limited to 22 feet (upper-level storage and guest suites restricted). Guest houses are capped at 480 square feet and must be single-storey only. Lofts, rooftop decks, and third levels are no longer permitted. Attached garages now count toward the total square footage. In Falcon Creek Subdivisions, all builds must follow standard regulations. A survey is also required for any structure over 500 square feet.
Public Reserve Structures
Old: Some flexibility in boathouses, docks, and structures on public reserves.
New: Boathouses are banned in Hecla/Grindstone and Clearwater Parks. Public reserve structures are capped at 600 square feet, and overwater structures at 850 square feet. Structures cannot exceed 50% of the lakefront width.
Survey and Compliance
Old: Lot boundaries verified by Manitoba Conservation when needed.
New: A mandatory survey certificate is required for any development over 500 square feet, and Control Certificates are necessary before foundation work begins.
Enforcement and Penalties
Old: Encouraged voluntary compliance.
New: Unapproved construction can lead to Stop Work Orders. If a structure needs major repairs covering more than 50 percent, it must be brought up to current code.
Shoreline and Water Regulations
Old: Some permissions for shoreline modifications.
New: The new Linear Shoreline Development rule limits shoreline structures to no more than 50 percent of the lot’s lakefront width. Erosion control projects are subject to a more rigorous approval process, and any vegetation that is removed must be replaced with native, deep-rooted plants. New restricted work periods include no shoreline work between April 1 and June 15 to protect fish habitats. There is stronger enforcement to ensure that unauthorized shoreline alterations result in fines or removal orders.
At Pine Creek, We Grew up Making Memories in Manitoba’s Provincial Parks.
My family cottage near Grand Marais felt like a second home every summer, and now I’m sharing that experience with my daughters. We care deeply about preserving these places while supporting thoughtful, responsible development.
The new guidelines are a big shift and they may be here to stay. If you’re planning a build, understanding the rules early can save time, money, and frustration. That’s why we’re here—to help you understand the changes and make the most of your lot.
If you haven’t received your copy of the new Cottager’s Handbook, you can find them here:
Cottager’s Handbook
Development Requirements
Have questions? Need help designing your build within the new rules? Let’s chat. We’re here to support your vision, every step of the way.
Written by Amanda Bordush – General Manager – Pine Creek Homes
