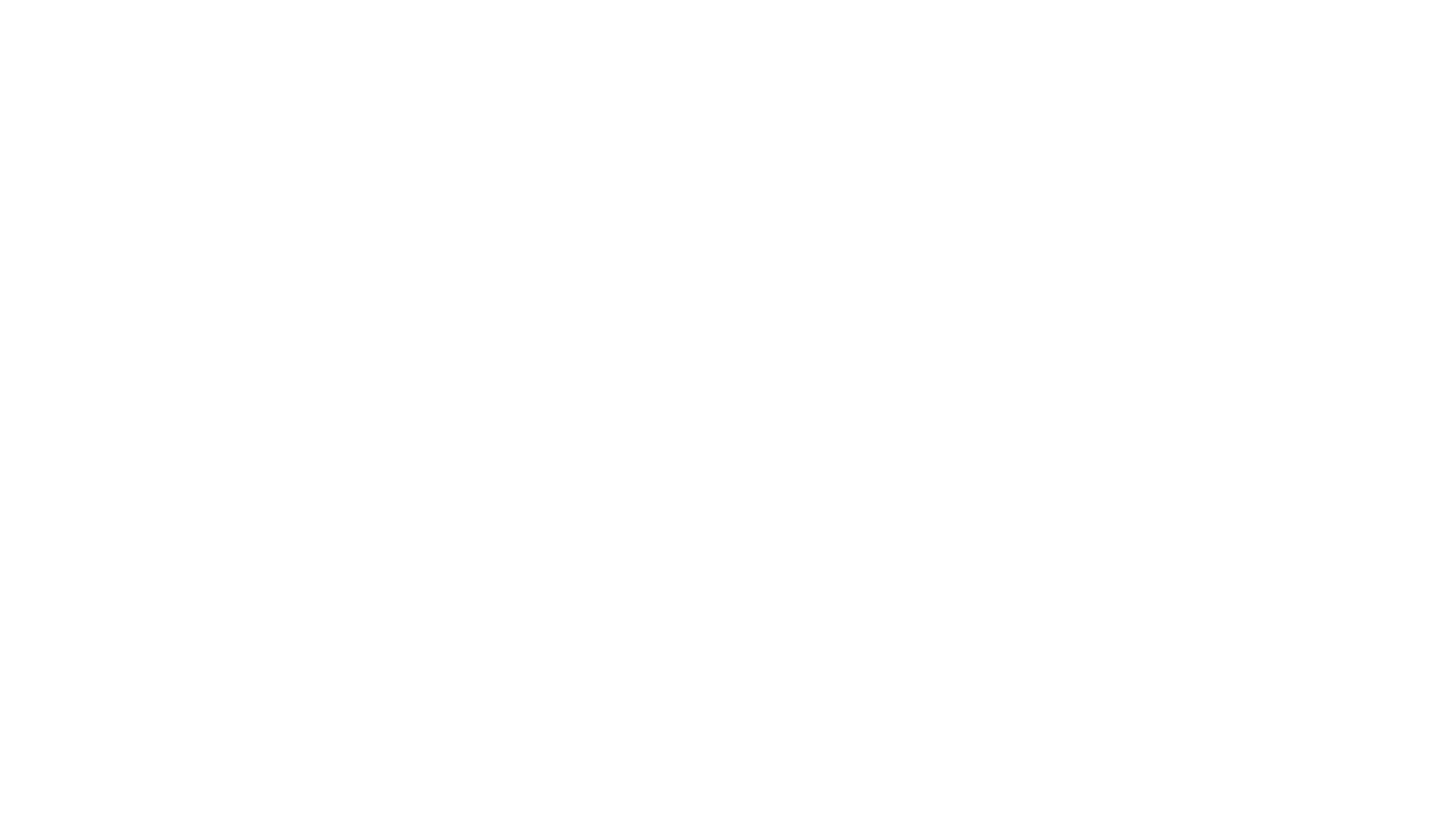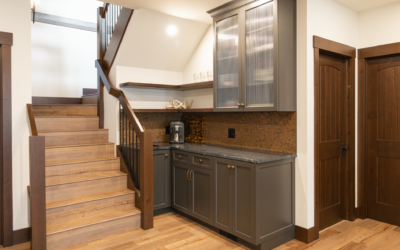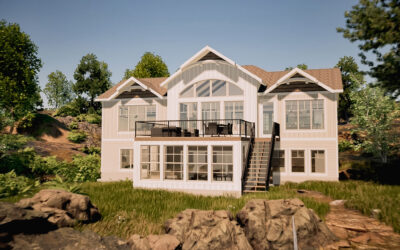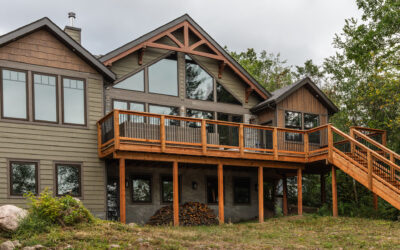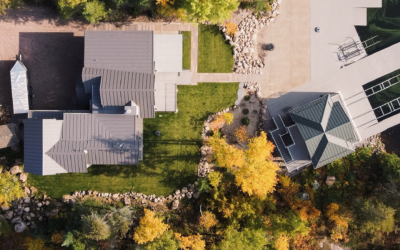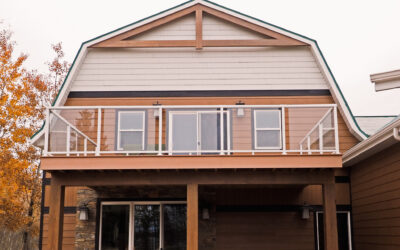Have you ever stood in a small cottage and felt like it had more space than it should? That feeling doesn’t happen by accident. When it comes to cottage living, bigger isn’t always better. Many people are drawn to the charm, simplicity, and efficiency of a small cottage footprint—but that doesn’t mean you have to sacrifice comfort or style. With well thought out space planning, a smaller space can feel just as open, functional, and luxurious as a larger cottage.
We’ve helped dozens of families build their dream cottage with a smaller square footage that maximises space without compromising the cottage experience. Here are our top design tips to make a small footprint feel spacious and inviting:
1. Prioritize an Open Layout
In smaller cottages, we recommend open-concept layouts that combine the kitchen, living, and dining areas into one shared space. This not only improves flow and functionality—it also encourages togetherness, which is often the whole point of cottage life.
2. Use Ceiling Height to Your Advantage
Raising the ceiling—whether through a vaulted ceiling, exposed beams, or a simple sloped roofline—adds immediate vertical space and makes a room feel larger. This is really effective in the great room where the open space is larger. It also creates the opportunity to increase the size or amount of windows in the space, maximizing sightlines to the lake.
3. Design with Large Windows and Natural Light
Natural light is a game changer in small spaces. Strategic window placement (especially if you’re lakeside) opens up a room and brings the outdoors in. Floor-to-ceiling windows or full-glass patio doors can blur the boundary between inside and out, expanding your sense of space.
4. Opt for Hooks Over Closets
The walkout lower level extends the living space with flexibility in mind. A large open area is perfect for games, hosting, or accommodating extra guests. A bar area with built-in storage makes entertaining easy, especially with its direct access to the fully enclosed screen room. Tucked away from the social spaces are two bright bedrooms, a full bathroom, a dedicated laundry room, and a generous gear room and office—making this level well-suited for longer seasonal stays.
5. Single Storey Cottages
This may be an unpopular opinion, however, staircases tend to take up a lot of real estate in a build. Consider thinking about how your cottage could function if you only had a single storey of space to work with. Would this be a more functional approach to designing a cottage that works for your needs?
Bonus Tip: It All Starts With Function
The key to a spacious-feeling cottage isn’t found in square footage—it’s found in a well thought out design that suits your personal needs and routines. Our in-house design team works closely with you to plan every square foot with purpose. With 3D renderings and walkthroughs, you’ll know exactly how your space will feel before we even break ground.
