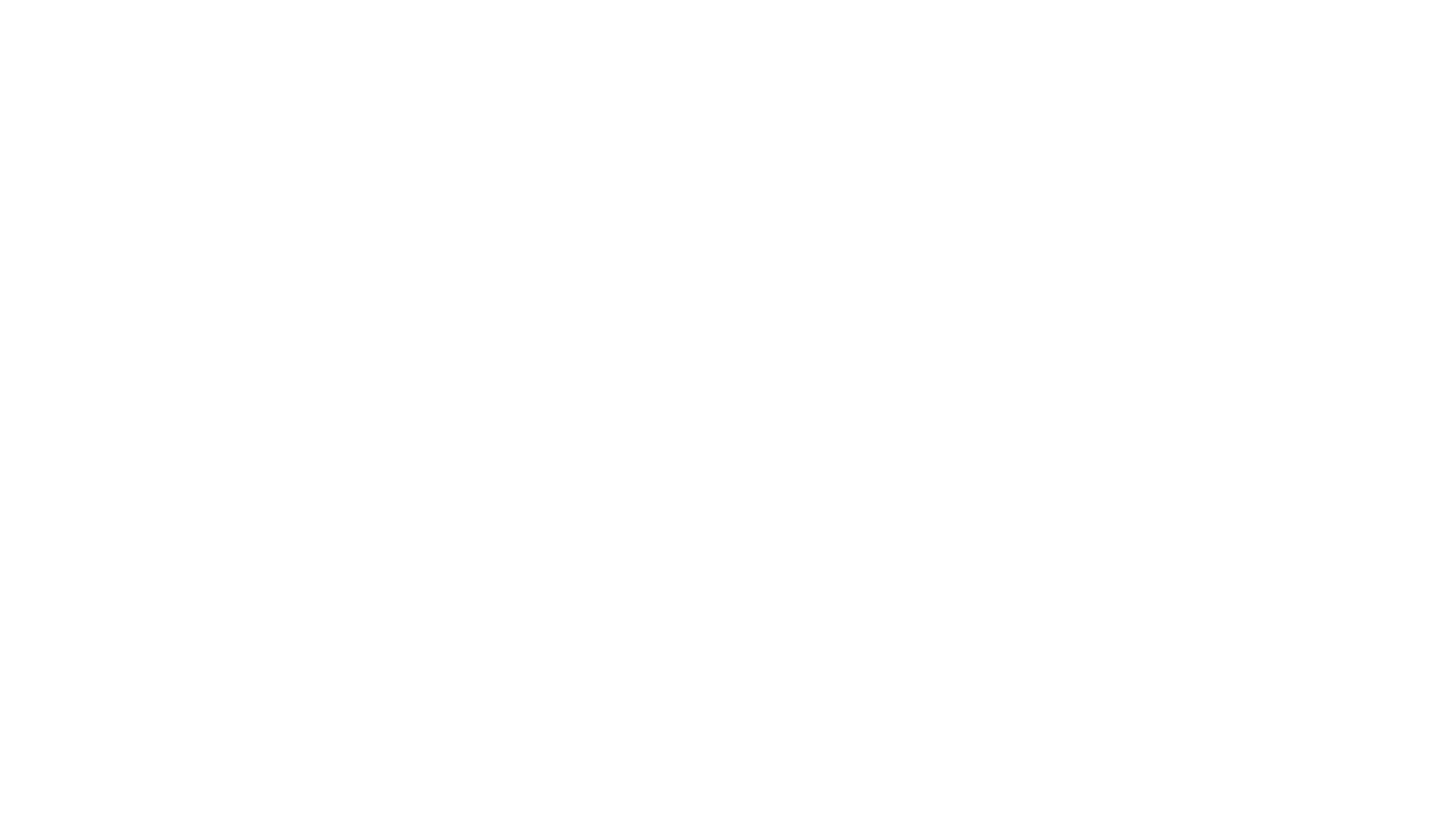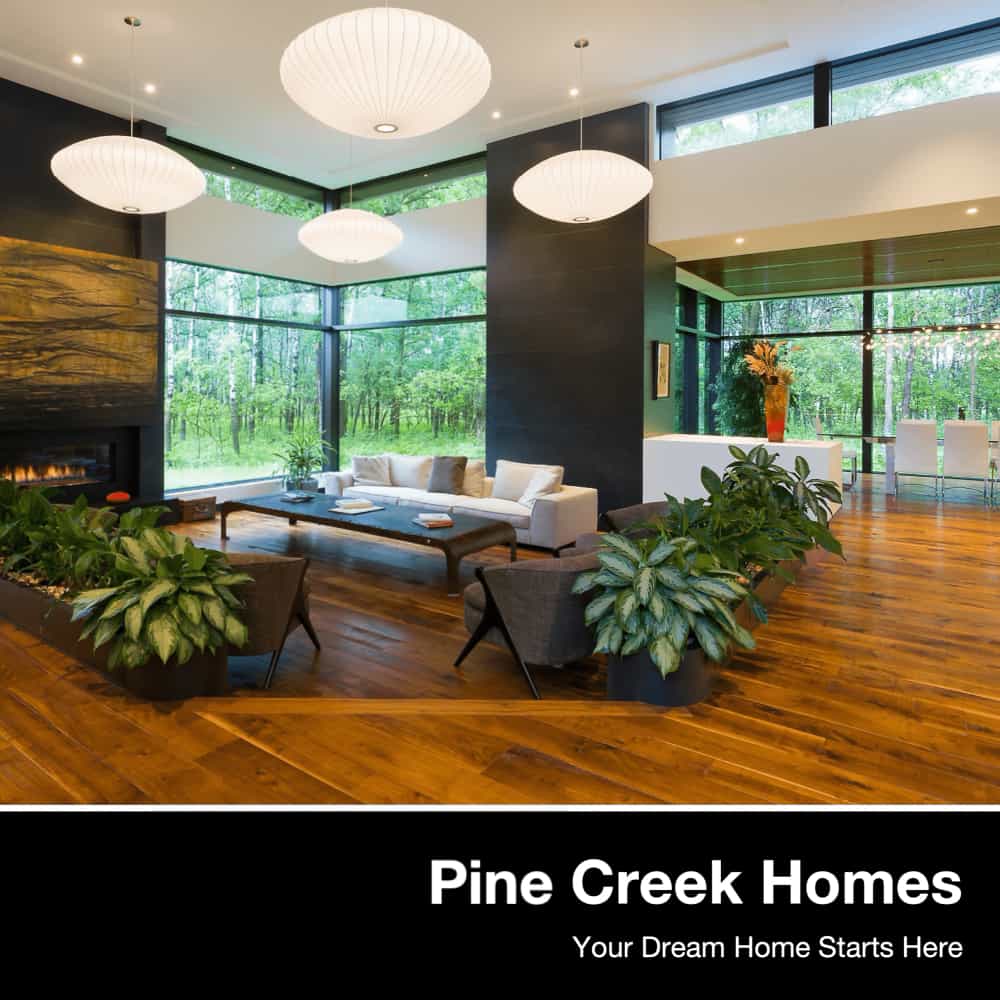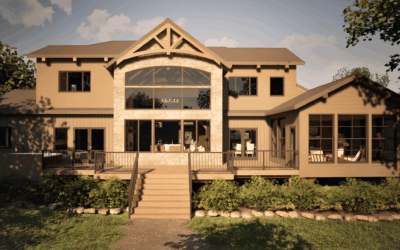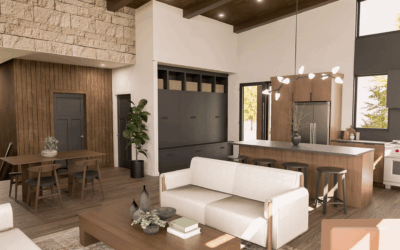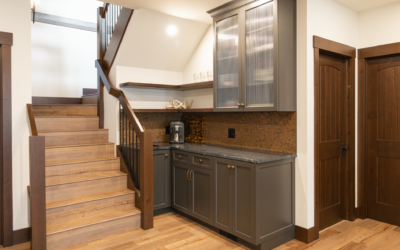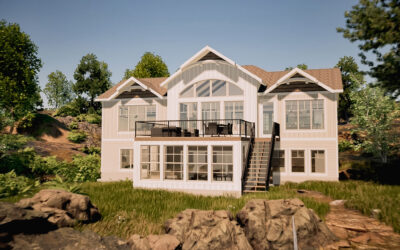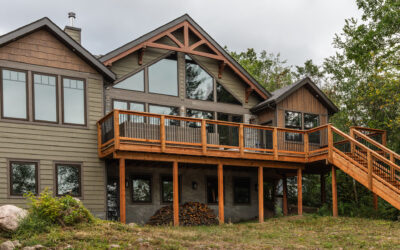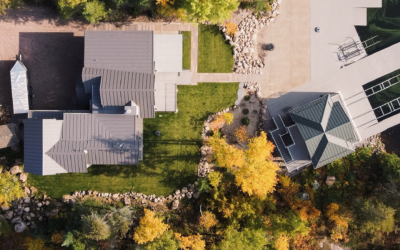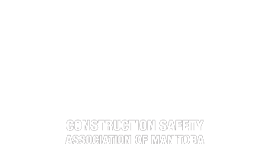Basement Floors: Wood or Concrete?
This is a very common dilemma on new builds. For years it was standard and just assumed that basement floors were concrete. These floors were simply concrete poured on top of gravel, with any necessary plumbing and weeping tile (piping that drains any underground water from your basement) underneath.
Nowadays, there’s another option that’s becoming increasingly common. We call it a raised wood floor. Basically, the concrete walls in the basement are made approximately two feet taller, and a suspended wood framed floor is installed. So, if you were planning on having an eight foot basement, you would pour 10 foot walls and suspend the floor at eight feet.
These floors are built almost the exact same way as a main floor would be. This allows all the same options and applications for flooring as you’ll have on the main floor. Some of the other advantages are:
- The floor is generally warmer (unless you’re doing in floor heat in the concrete)
- There ends up being a small crawl space under the basement floor to run plumbing, heating and electrical. While this isn’t completely necessary, it does allow for flexibility in the future in that if you want to change anything, it’s accessible. Concrete is not so forgiving.
- If there’s ever a failure in your sump pump, or a power outage from a storm, you end up with several feet of wiggle room where groundwater can overflow from the sump pit without damaging anything. With a traditional basement floor, even two inches of water has the potential to damage all the flooring and baseboards.
What’s the catch?
Seems like a lot of advantages without much downside,which might bring up the question in your mind “how much is this going to cost me?” While every build is unique, and some might fall outside this range, in our experience, the raised wood floor generally increases costs by approximately $5-$7 per square foot of basement.
I will add that while it seems like I’m strongly promoting the raised wood floors, I don’t have any issue with standard concrete floors either. They can perform very well for generations and can handle thousands of slap shots from your kids hockey sticks. (Too bad the drywall can’t!).
So is it worth it? That’s up to you! If you need help deciding or if you’re ready to take the next step toward building your dream home or cottage, click the link below to set up a time to speak with us.
If you're ready to take the next step toward building your dream home or cottage, click the link below to set up a time to speak with us.
And, if you haven’t yet signed up for our email series, make sure to do so below. These emails will take you through a step-by-step guide of the building process, so you can be fully informed and prepared for your upcoming build.
