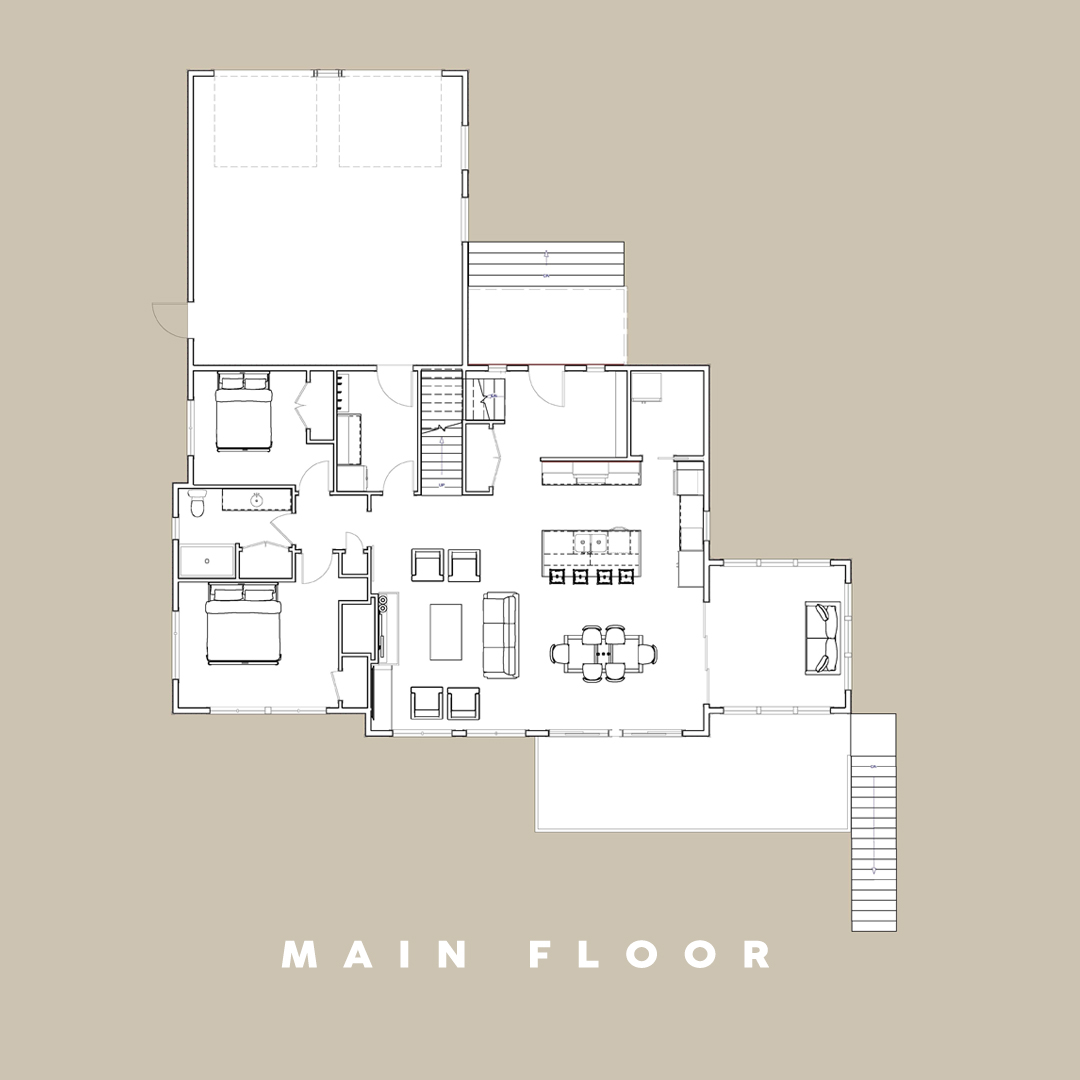

ROCKY TIMBER FLOORPLAN
Features: Structural timberframe, attached sunroom, raised deck with topless glass railings, walkout basement, kitchenette off the screen room.


Features: Structural timberframe, attached sunroom, raised deck with topless glass railings, walkout basement, kitchenette off the screen room.