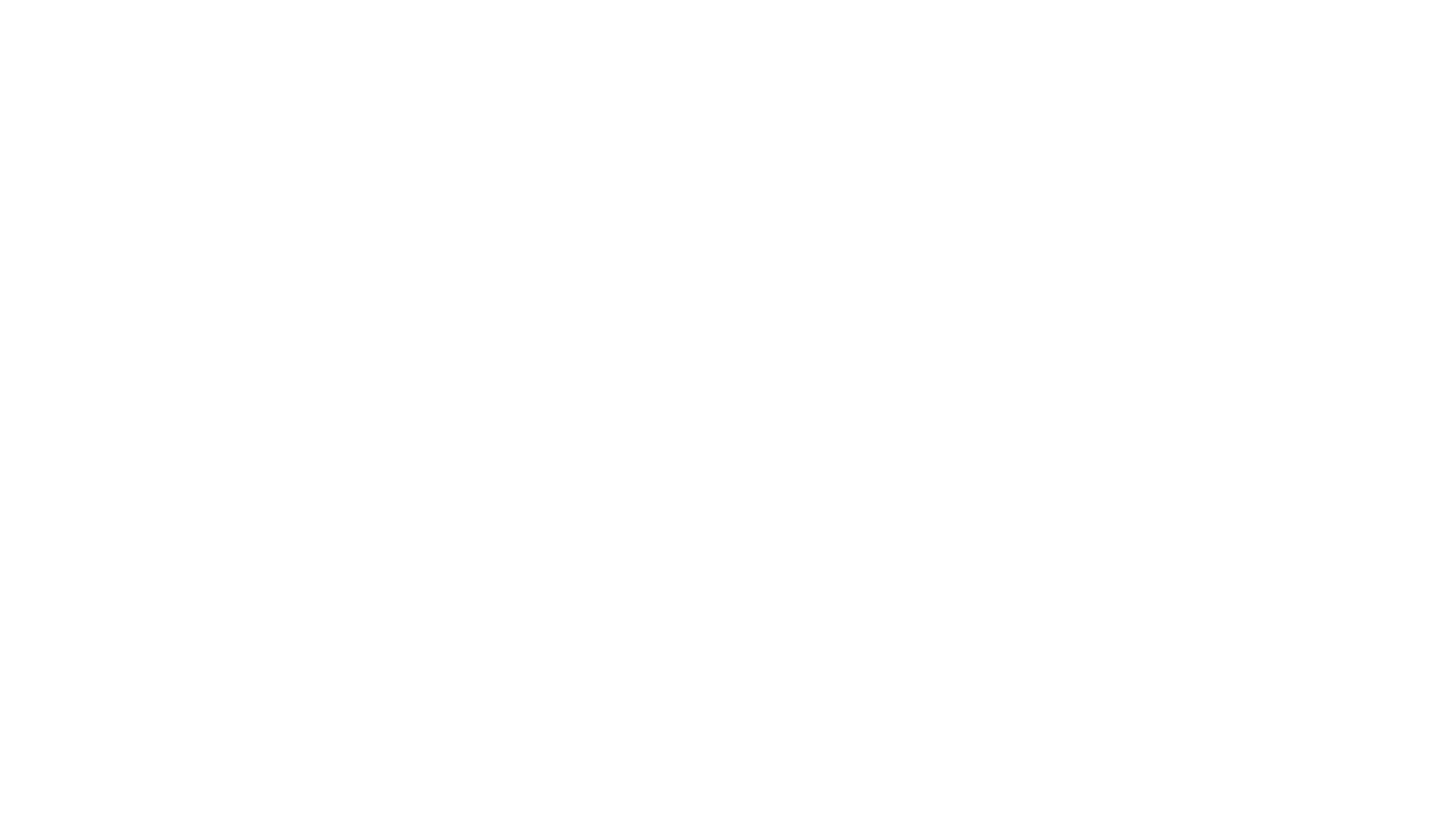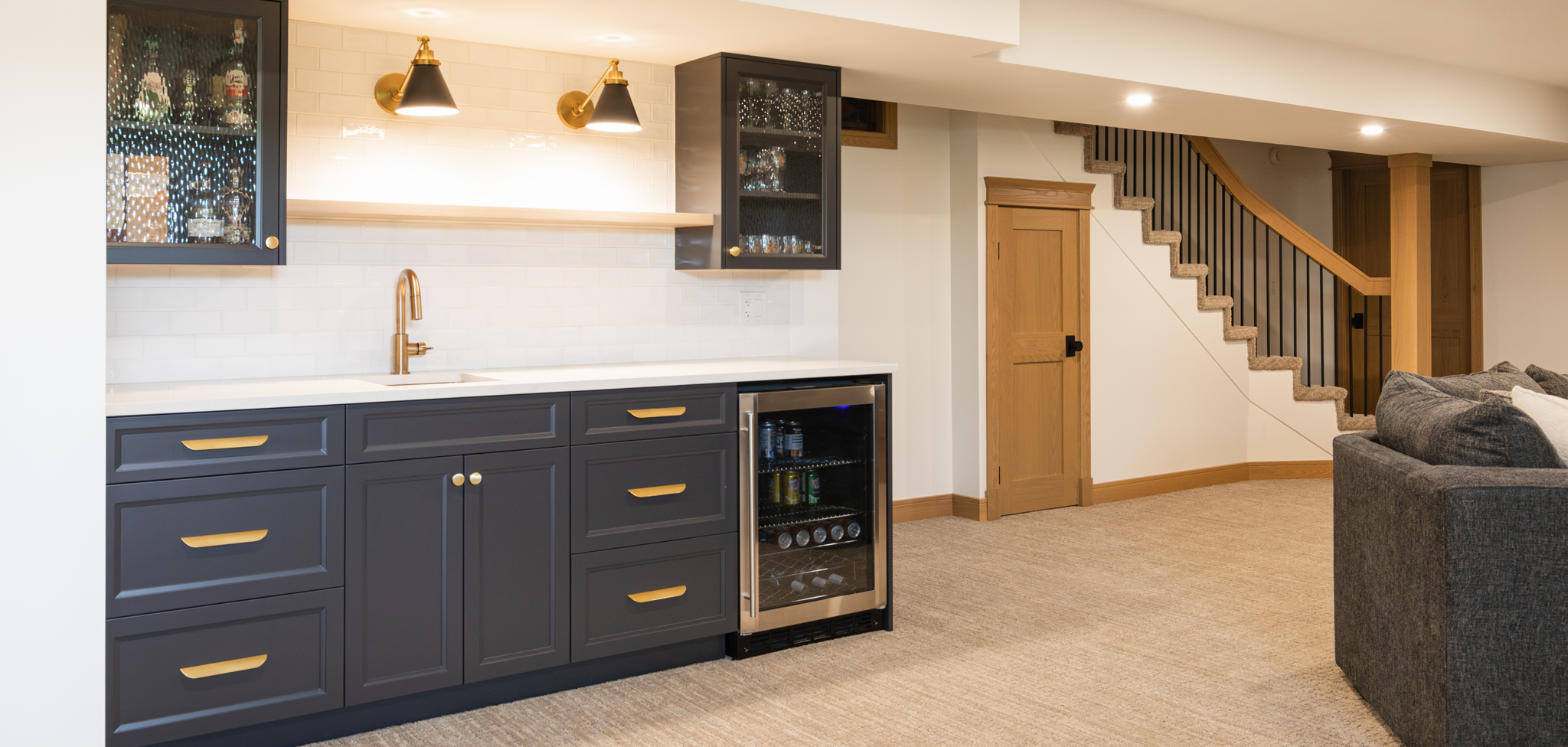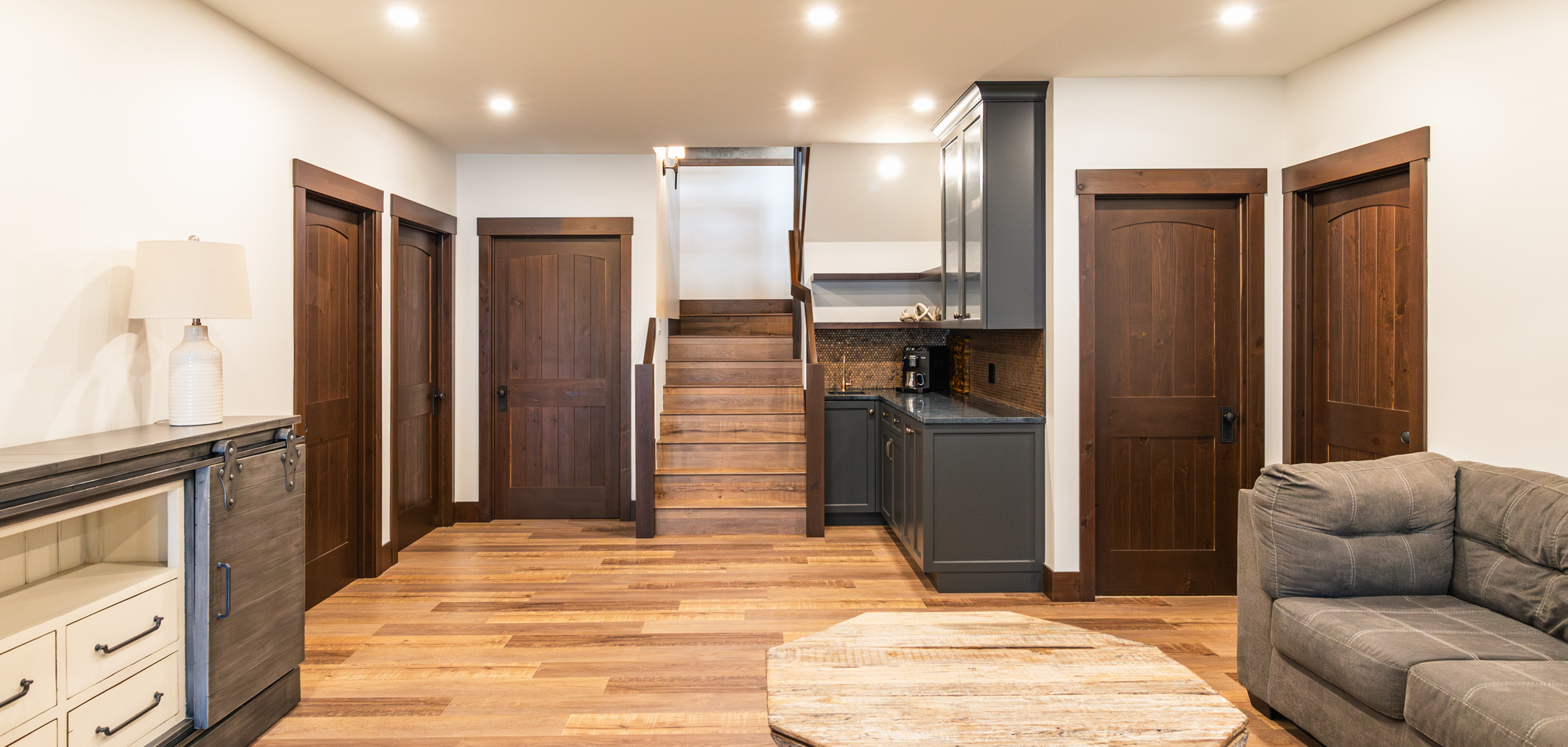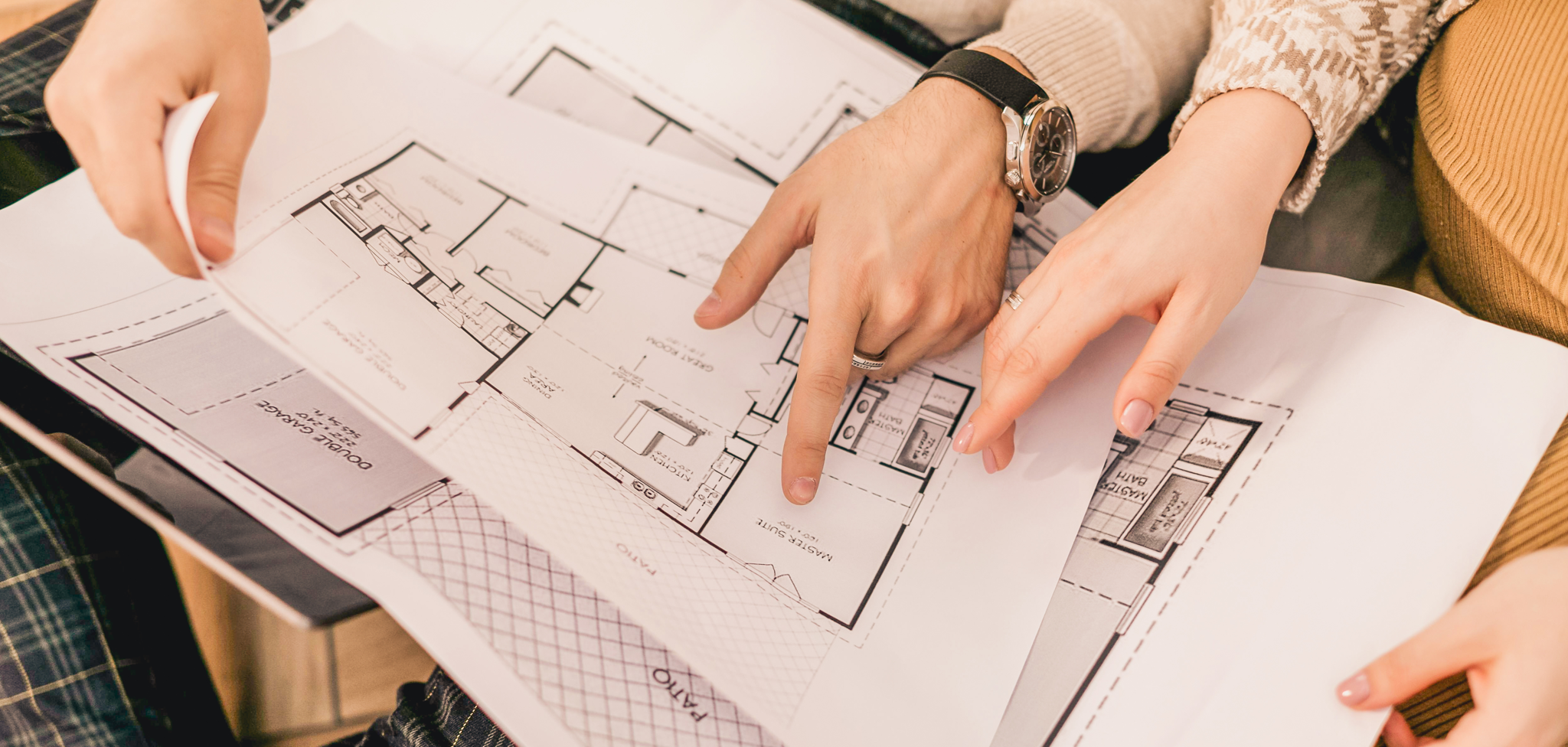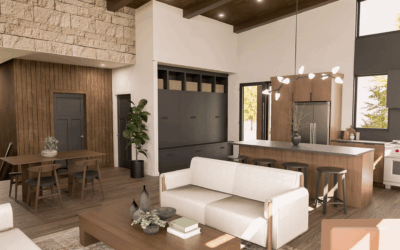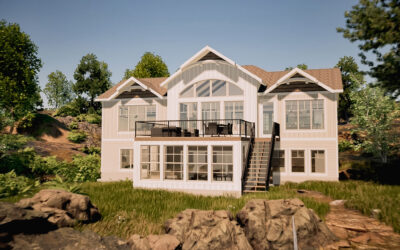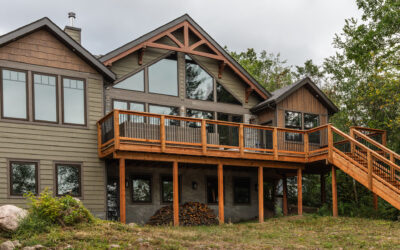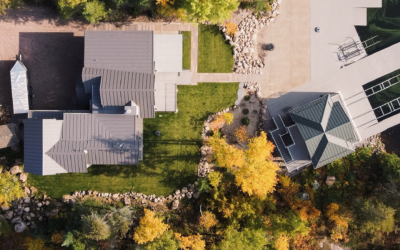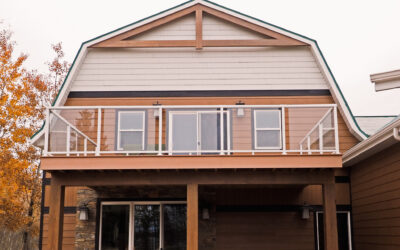In our design build projects, we’ve seen how every decision—big or small—can shape the overall feel of the space. One detail that often surprises people in its impact is the basement flooring. It might not be the first thing on your mind, but getting it right makes a real difference in how that space is used and enjoyed.
For decades, poured concrete was the standard choice. It was simple, durable, and expected. But in recent years, more homeowners have been asking about alternatives. And one of the most common conversations we have today is about raised wood basement floors.
Like many design choices, there isn’t one perfect answer. It comes down to how you want your home to perform—and what kind of flexibility you’re hoping for down the road.
Here’s what we’ve learned guiding our clients through this decision.
Traditional Concrete Basement Floors
Concrete basement floors are still a solid option. In most new builds, concrete is poured over compacted gravel after plumbing and weeping tile (used to drain groundwater) are installed.
Many homeowners choose concrete for its durability and strength. If you’re planning to turn your basement into a rec room or workshop, concrete can take a beating.
Some reasons clients continue to choose concrete:
• It’s cost-effective and widely available
• It stands up well to high traffic and heavy use
• It has excellent compressive strength
• It’s well-suited for in-floor heating systems
• It can last for generations with little maintenance
That said, it’s not without limitations. Running new mechanical lines later can be more involved, and unless heated, the floors tend to stay cooler underfoot.
Raised Wood Basement Floors
A raised wood basement floor is exactly what it sounds like: instead of pouring concrete directly on gravel, the concrete foundation walls are made taller—typically by two feet—and a suspended wood-framed floor is installed at your desired basement height.
It’s built the same way as the main floor of your home and opens up a few new possibilities.
Here’s why some clients are drawn to this option:
• Warmer underfoot, even without in-floor heating
• Easier access to plumbing, electrical, and HVAC through the crawlspace beneath
• Allows for future changes without cutting into concrete
• Adds protection if sump pump fails—water collects below the floor, not on it
• Compatible with all the same flooring materials as your main level
This style of floor makes your basement feel more like any other floor in the home. In some cases, it’s the right call for comfort, convenience, and long-term adaptability.
What’s the Trade-Off?
Naturally, cost plays a role in this decision. In our experience, raised wood basement floors typically add about five to seven dollars per square foot to your basement budget.
That extra cost goes toward the additional foundation height and the materials and labour to build the wood floor system.
But for some families, the added warmth, flexibility, and future accessibility make that extra cost worthwhile—especially if the basement will be used as a primary living space.
How to Choose What’s Right For You?
If you’re in the early planning stages, here are a few questions to ask:
• Will my basement be used as living space or mostly for storage?
• Do I want future access to plumbing or HVAC below the floor?
• Do I value warmth and comfort underfoot, even in lower levels?
• How important is upfront cost versus long-term flexibility?
There’s no single best option—but there is a best fit for your home, your family, and your goals. Whether you go with concrete or wood, what matters most is how it supports your vision for the space.
How We Help You Decide
We’ve walked dozens of clients through this exact decision, and every conversation looks a little different. Some value budget simplicity. Others want flexibility for decades to come. We’ll help you weigh the pros and cons for your specific build and choose what makes the most sense for how you plan to live.
If you’re ready to take the next step toward building a home or cottage designed for your lifestyle, we’d be happy to connect.
