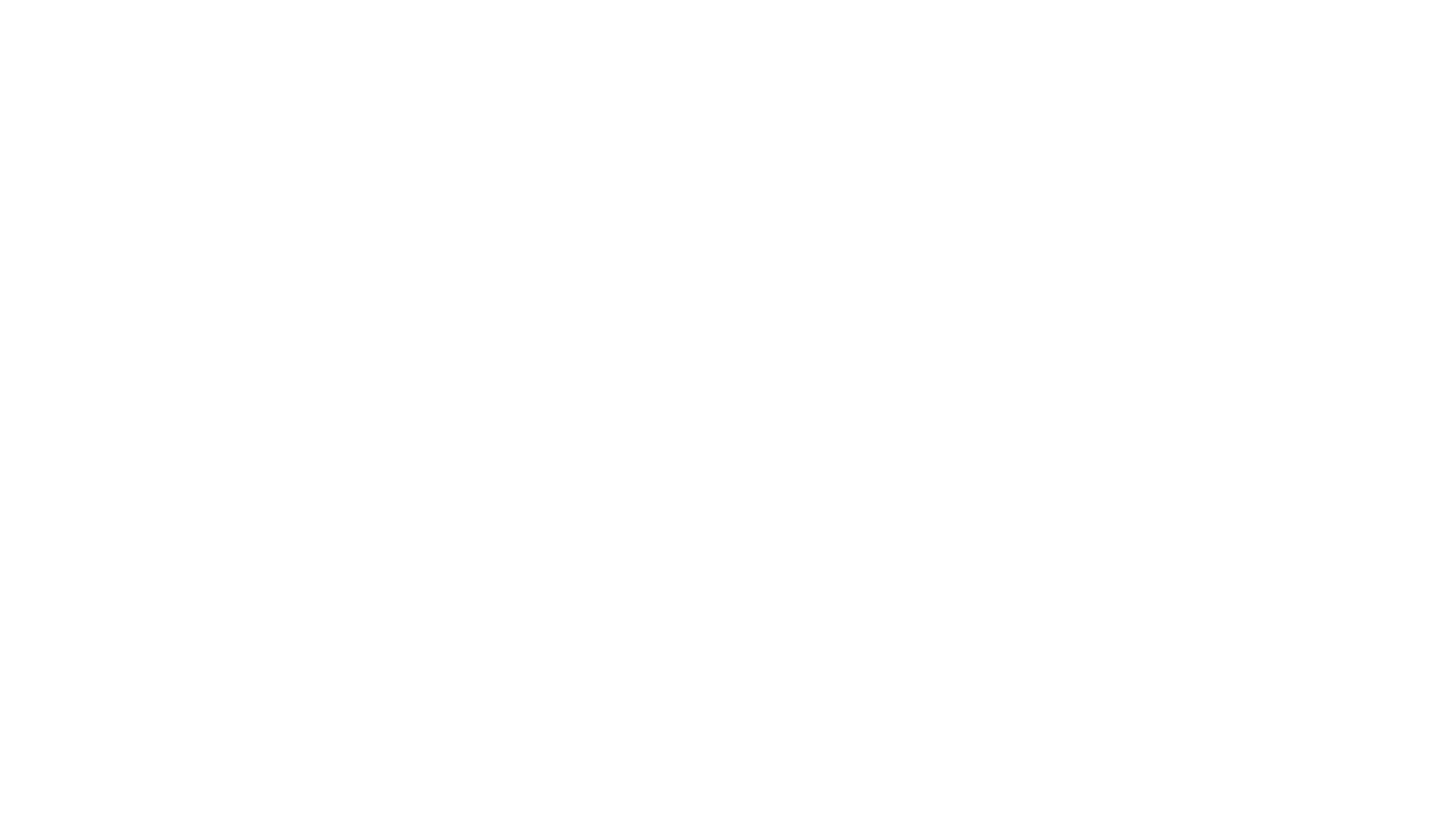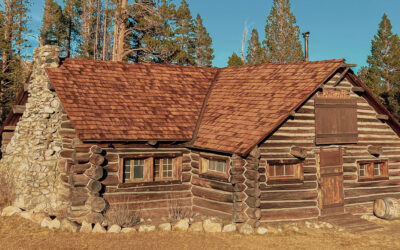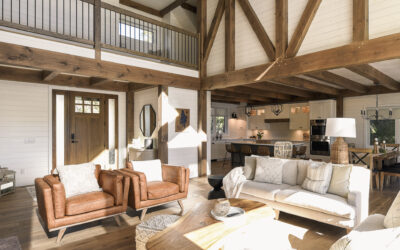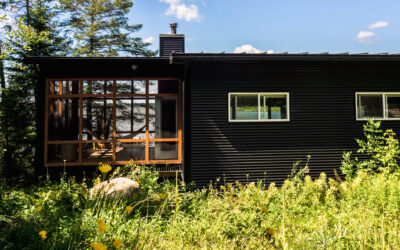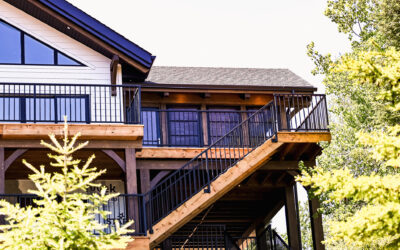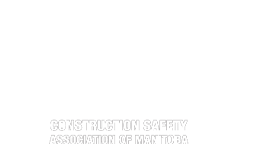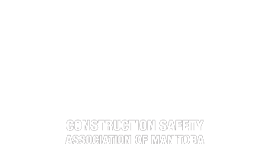Building a custom cottage in Whiteshell Provincial Park is a dream for many—a tranquil escape into nature’s embrace. However, navigating the regulations and considerations of this environment requires careful planning and expertise. At Pine Creek Homes, we understand the criteria for building in this unique location and are dedicated to ensuring a seamless construction process for your custom cottage.
Park Regulations

Before you start the design process, it’s essential to be familiar with the park regulations that govern your cottage’s construction. These regulations can dictate factors such as maximum allowable square footage under a covered roof, property line setbacks, and instances requiring a variance. Areas that can be allowed under a covered roof is a maximum of 20% of the property area up to 3000 square feet. Keep in mind that this is for all buildings with a roof: garages, sheds, boathouses, and covered deck spaces.
Actions such as exceeding the allowable square footage by 5%, constructing a second-floor boathouse/ sundeck, or adjusting the side/ backyard setbacks may require a variance. All circumstances must include an application along with letters of support from neighbours. At Pine Creek Homes, we handle the complete permitting process for cottages, including the variance process, ensuring that all applications are thorough and compliant with park standards.
Foundation Considerations
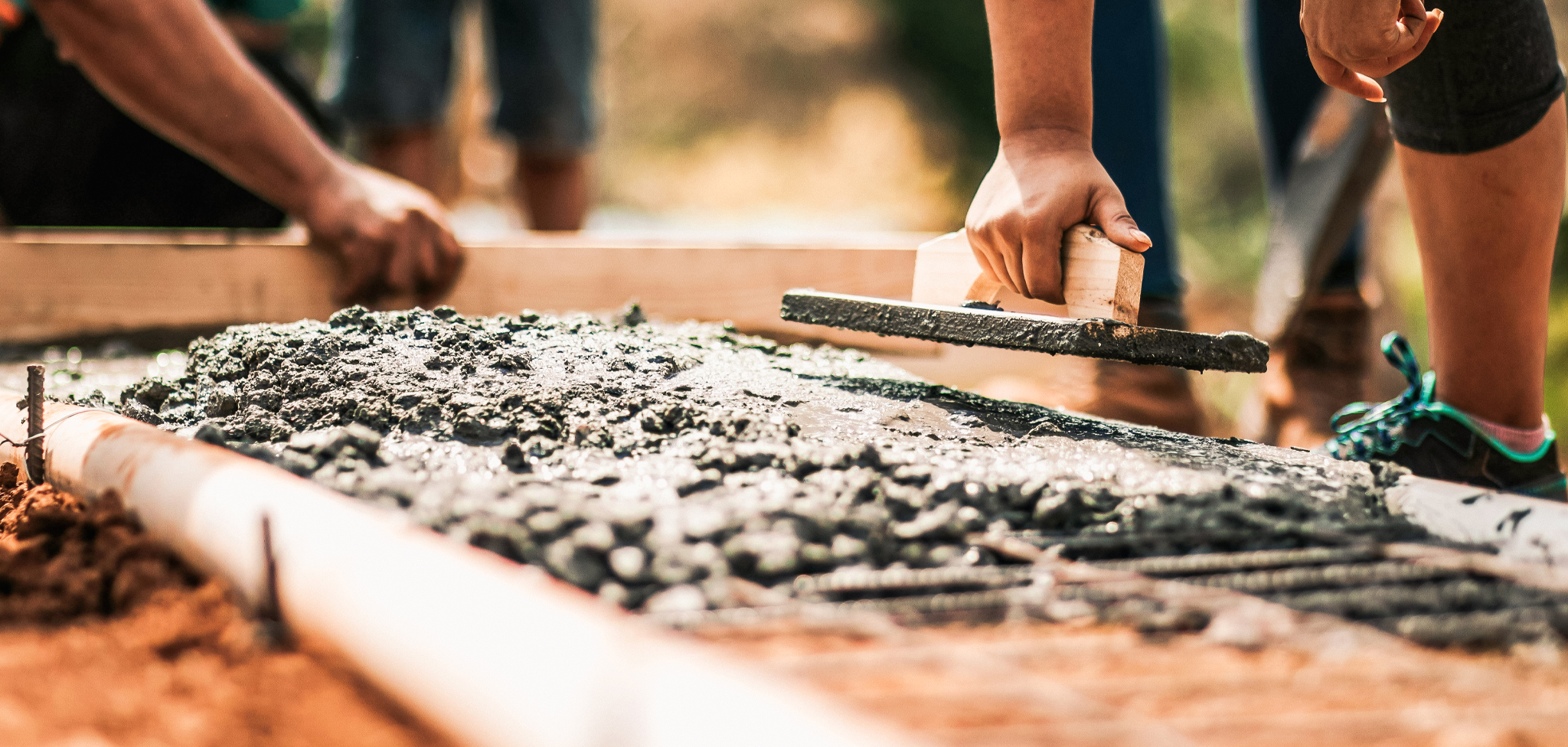
Foundation selection is crucial and often dictated by site-specific conditions. Exposed bedrock may offer opportunities for forming foundation walls, while other sites may require digging into bedrock and pouring piles for stability.
Standard footings may suffice in some situations, but each foundation choice depends on the unique characteristics of the site. While we strive to plan for foundation needs in advance, site conditions may require adjustments during the foundation dig. Rest assured, Pine Creek Homes is experienced in navigating these challenges and will ensure the foundation is tailored to your property’s requirements.
While this is not the most glamorous topic regarding your dream cottage project, it is one of the most important to ensure that your family cottage will be the legacy you want it to be.
Best Time of Year to Build

Determining the optimal time to begin construction depends on various factors, including the condition of existing structures on the lot and your family’s seasonal preferences. For those eager to enjoy an entire summer at the cottage, starting construction immediately after the summer season may be in your best interest. Alternatively, beginning in the spring offers favourable building conditions, maximising the construction season. Pine Creek Homes works closely with clients to understand their priorities and schedule construction accordingly, ensuring minimal disruption to cherished cottage experiences.
Whole Property Plan

Your dream cottage will likely be the top priority, and it’s easy to focus solely on that. However, it’s crucial to consider all necessary items for both present and future needs to ensure proper planning. If a boathouse or detached garage is a future possibility, ensure there’s enough allowable square footage. Placement of these structures will also influence the cottage’s location to maintain proper spacing in between and preserve your property’s best views. Strategic site planning now and for the future will create a well-thought-out yard for your perfect escape.
Building your dream cottage in Whiteshell Provincial Park demands careful attention to regulations, foundation requirements, and timing. Pine Creek Homes simplifies this process by expertly managing all aspects, from permitting to construction. With us as your partner, your custom cottage will be built to perfection, allowing you to fully enjoy the beauty and tranquillity of this remarkable location.
