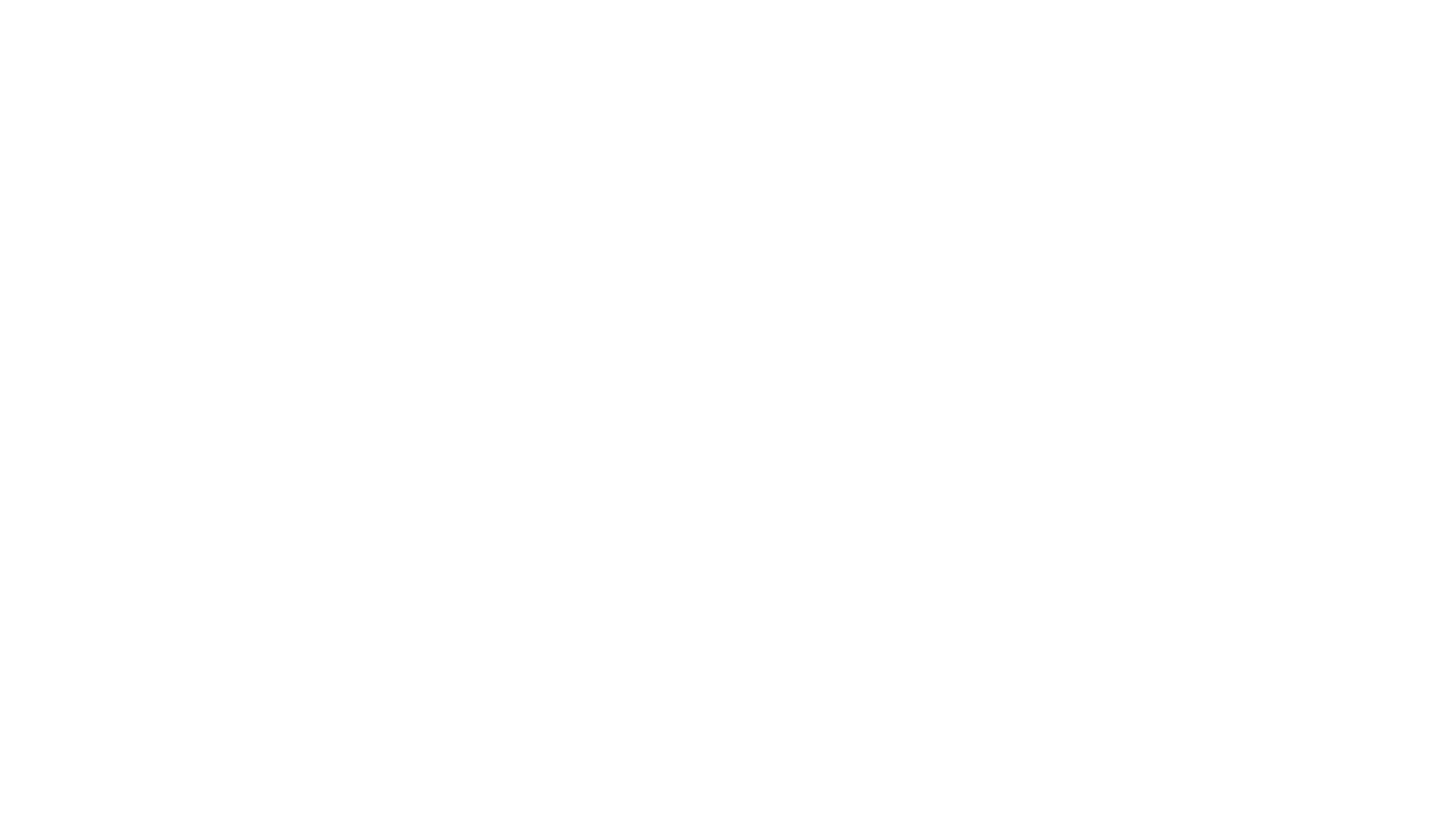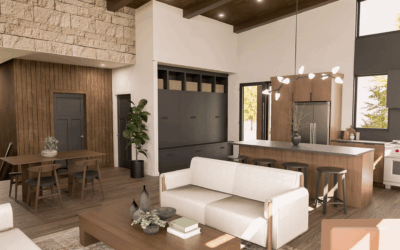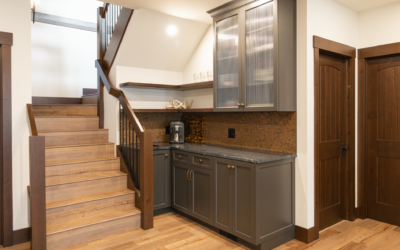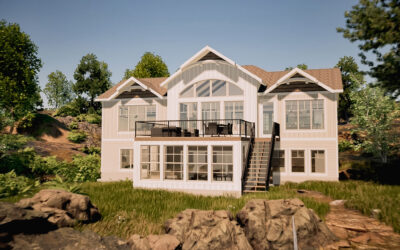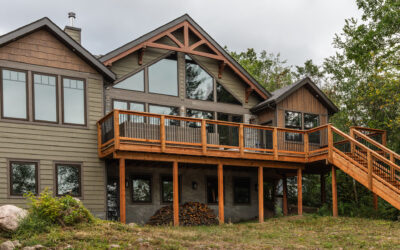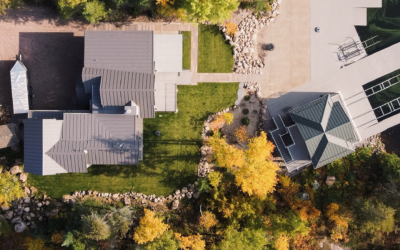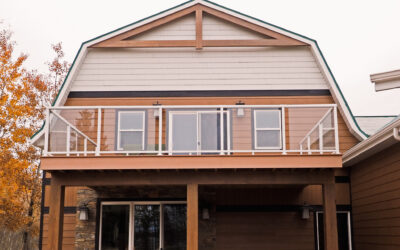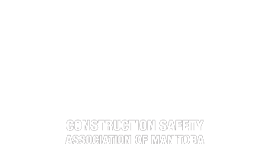Designing your dream home or cottage is an exciting yet intricate process that requires careful planning and collaboration. We understand the importance of each step in bringing your vision to life and have carefully crafted our design process to involve you in every decision along the way. In this article, we’ll explore the journey of how Pine Creek Homes takes you from the initial design concept to beginning your build.
Step 1: Design Discovery Meeting
The first step of our Design Process is to have a Design Discovery Meeting. This meeting serves as the foundational step where we delve deep into your building goals, expectations, and lifestyle preferences. Our experienced design team will guide you through a series of design-related questions to gain insights into your project’s scope.
During this meeting, you’ll have the opportunity to share your needs, desires, and priorities for your future home or cottage. Whether it’s discussing existing living conditions, lifestyle considerations, or specific site details, our goal is to ensure we capture every aspect of your vision.
Step 2: Visiting Your Site
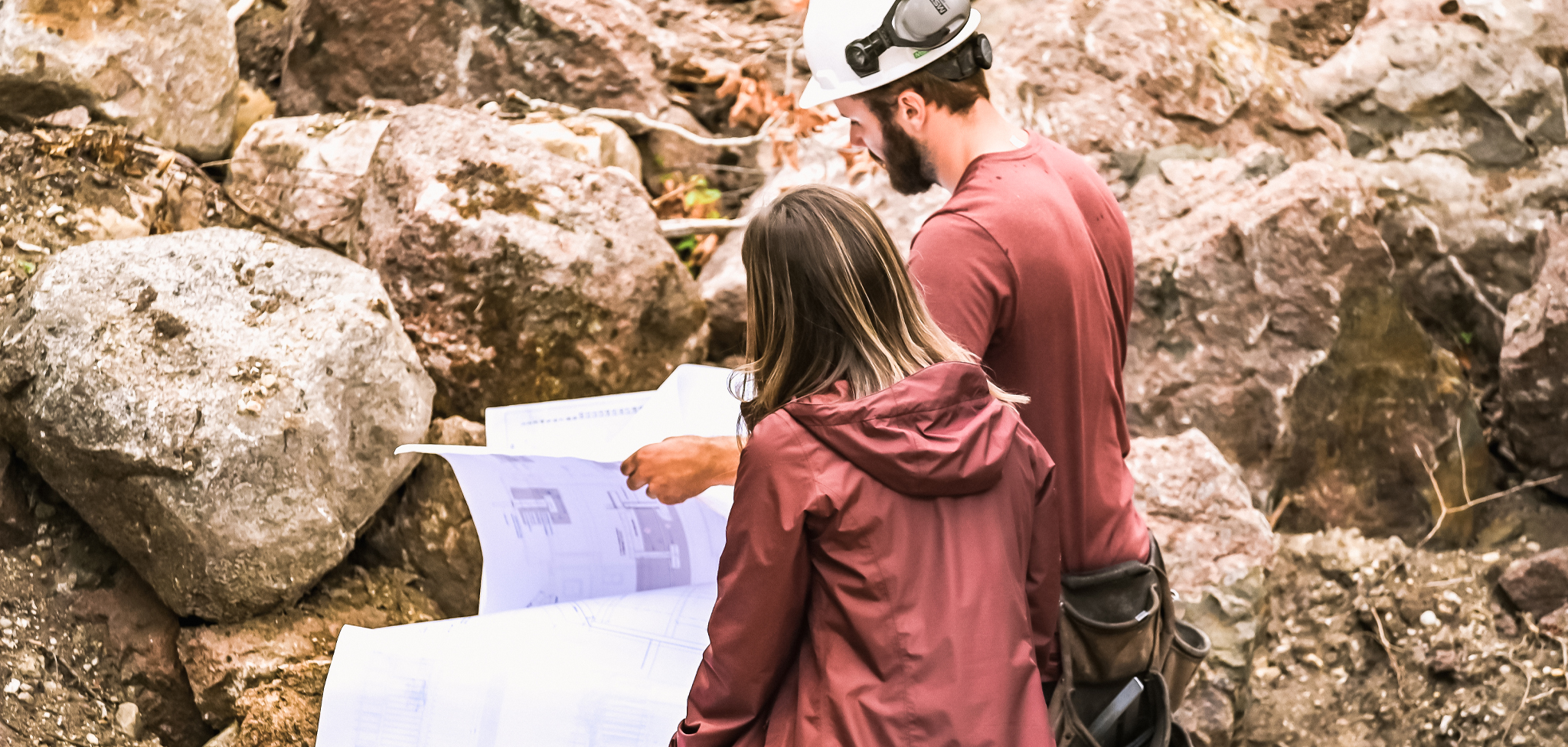
In order to have a successful build, we believe a crucial step is to visit your property with you before we begin the initial design. During the meeting we like to further discuss your project requirements and assess unique characteristics of your property. From identifying optimal building locations to addressing site-specific considerations, we lay the groundwork for translating your vision into reality. This serves as a critical bridge between conceptualization and execution, allowing us to align your design preferences with the practical realities of your site.
Step 3: First Draft
With a clear understanding of your goals and site requirements, we’ll begin drafting the initial plans for your custom build. This step involves creating detailed floor plans that reflect your vision. It’s important that the design is centred around your needs and wants, as well as your workflow and how you and your family will use the space. You’ll have the opportunity to review these plans and provide feedback, ensuring that every aspect aligns with your expectations. This can take multiple revisions, but we will work through them until you are happy with the end result.
Step 4: Windows & Exterior
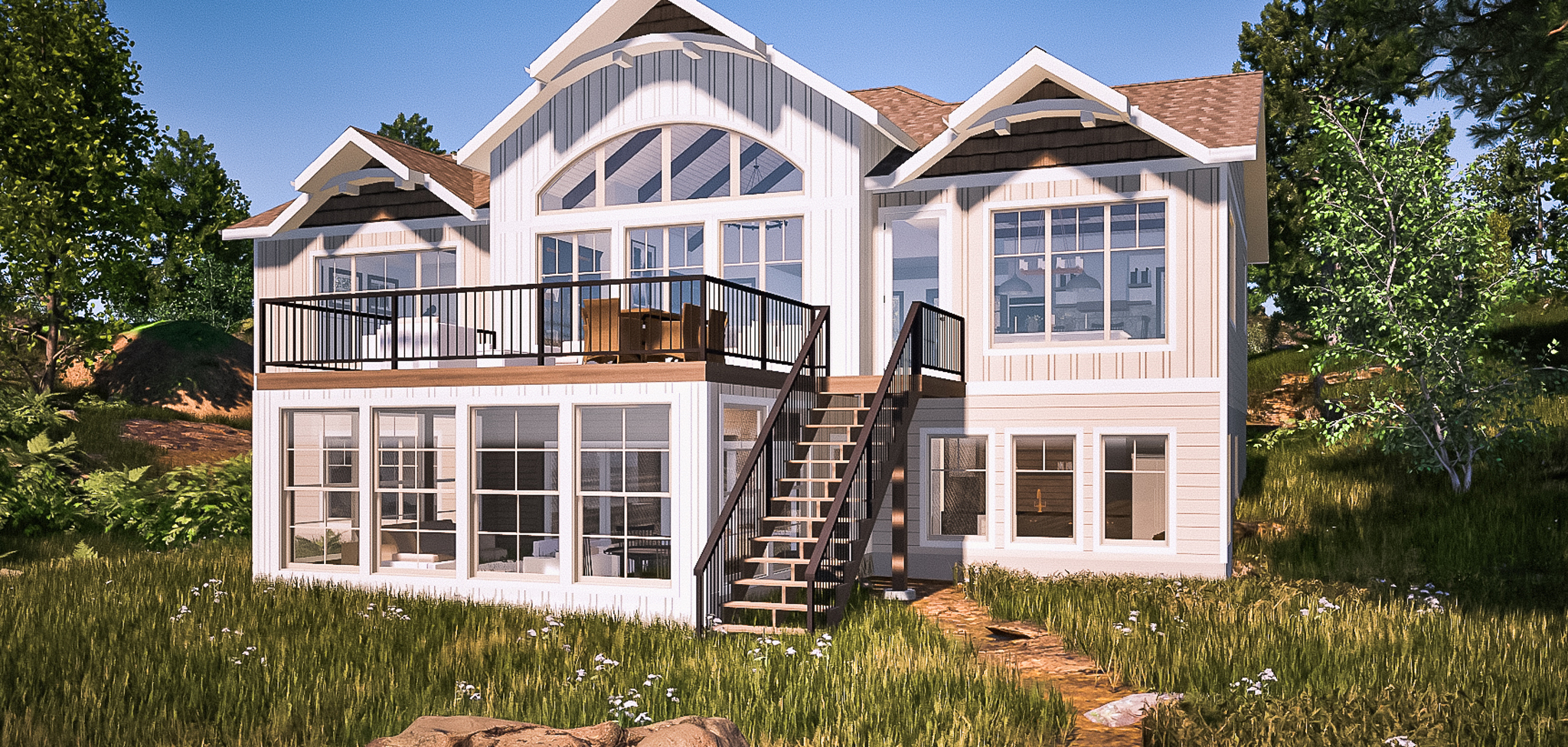
As the design takes shape, we’ll shift our focus to the exterior aesthetics of your home or cottage. Through detailed exterior elevations and 3D perspectives, you’ll get a glimpse of how your project will look from every angle. Using our CAD software, we’re able to make live changes to your build during our meetings so you can see changes quickly. We’ll work closely with you to select exterior finishes, door profiles, window sizes, and more, ensuring that the exterior reflects your style and preferences.
Step 5: Interior 3D Tour
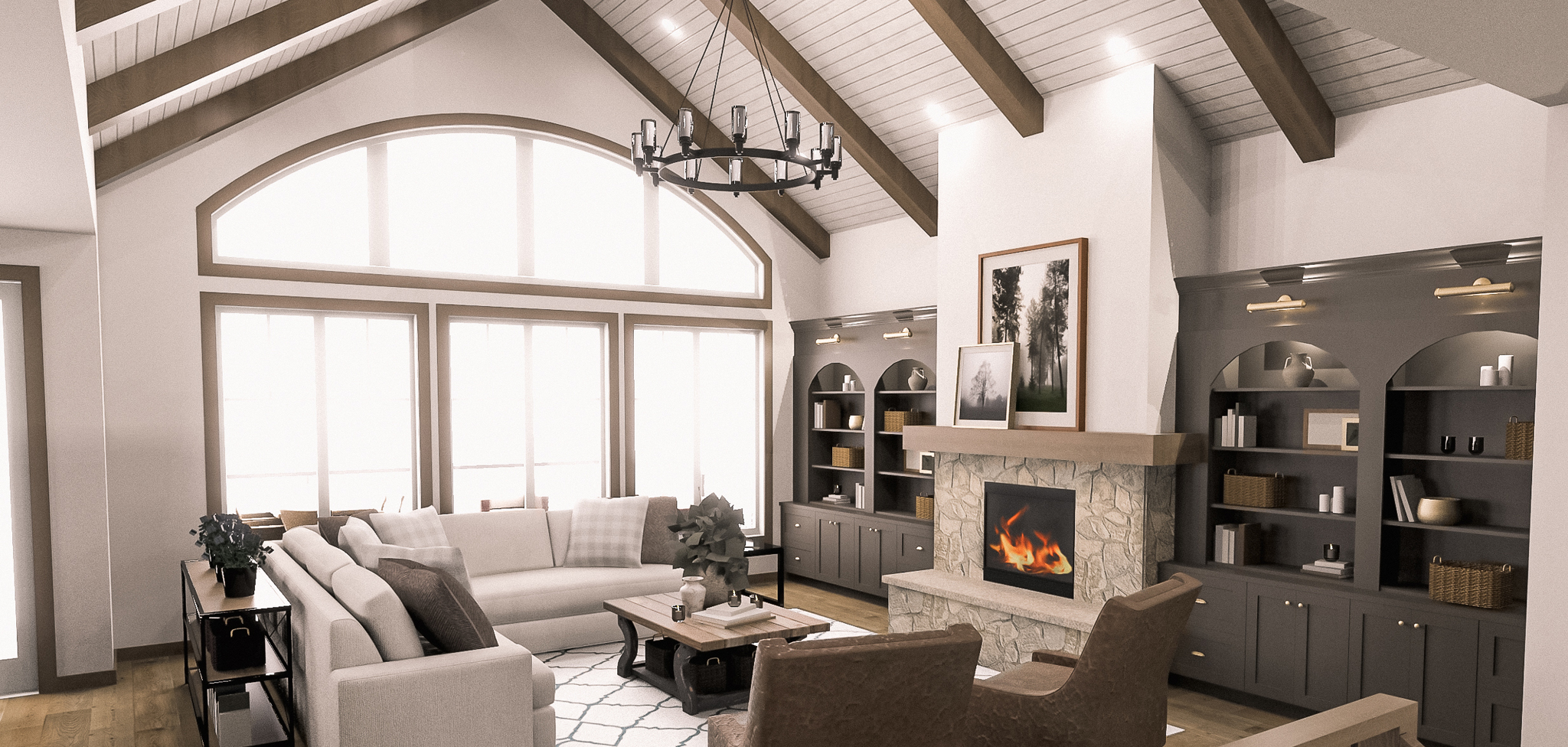
Once the exterior design is finalized, we’ll turn our attention to interior spaces. Through virtual 3D tours, you’ll be able to explore each room and visualize how the interior will come together. From cabinetry layouts to timber design; we’ll fine-tune every detail to create functional and beautiful living spaces. We find our clients especially enjoy this part of the process as it is the first look they get of their dreams taking shape into a built form.
Step 6: Budget Scope of Work & Preliminary Budget
As the design process progresses, we’ll provide you with a detailed scope of work and A preliminary budget. This document outlines what to expect from us in your build, along with the preliminary budget of your project. It is important to us that everything meets your expectations and you feel comfortable proceeding. We are available to answer any questions you may have and work through this step together. When you’re ready to proceed from here, you will secure your construction slot.
Step 7: Final Draft, Detailing & Engineering
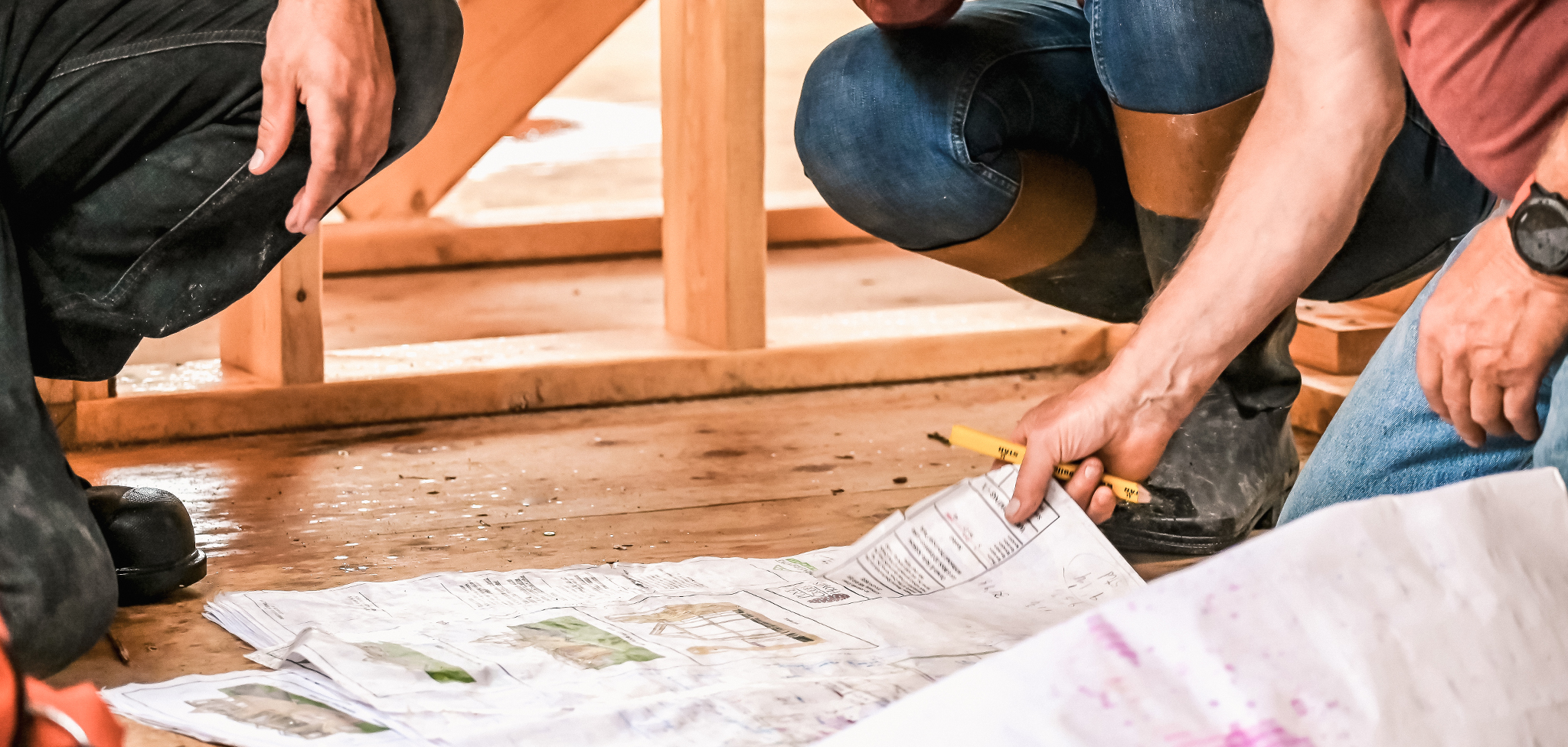
Once the design is finalized, we’ll prepare the final draft of your plans and submit them for detailing and engineering. This step ensures that every aspect of the design meets building codes and is required for permit applications. We will meticulously review the drawings and ensure everything is detailed and ready for construction.
Step 8: Electrical, Plumbing & Mechanical
As construction approaches, we’ll work with you to finalize the electrical, plumbing, and mechanical specifications of your build. From fixture placements to fireplace selections, we’ll ensure that every detail is thoughtfully considered and integrated into the design. We’ll also visit lighting and plumbing showrooms together and help make your experience as stress-free as possible.
Step 9: Cabinetry & Interior Finishes
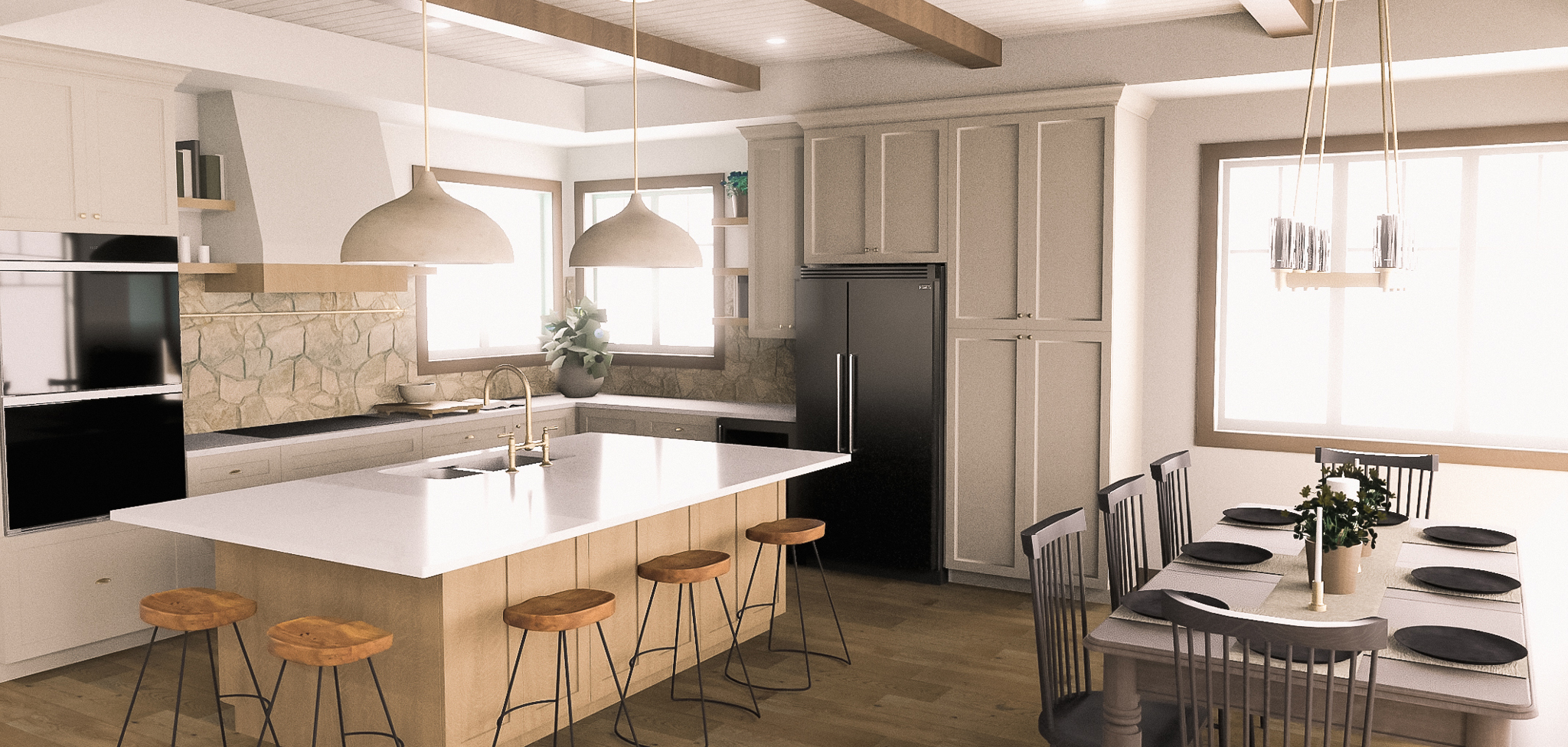
With the major components of the design in place, it’s time to focus on the finishing touches. We’ll guide you through the selection process for cabinetry, flooring, tile, paint colours, and more, helping you create a cohesive and personalized interior space.
Step 10: Final Budget & Contract Signing
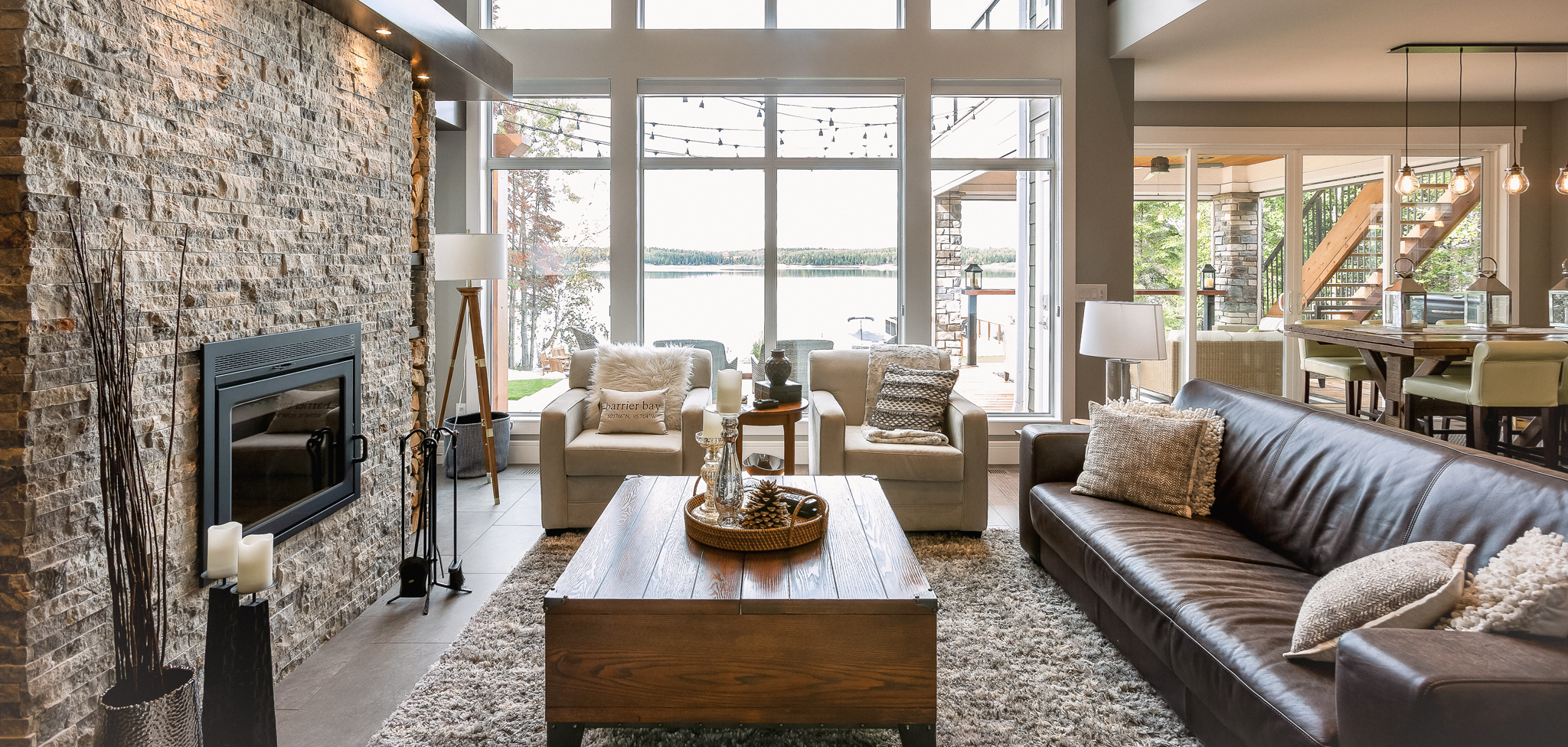
The culmination of our design process is the signing of the final contract. With the budget finalized and the scope of work defined, we’ll provide you with a comprehensive contract outlining the terms of your build. Once signed, we’ll begin construction on your dream home or cottage, keeping you informed and involved every step of the way. Josh will touch base with you every few weeks to provide necessary updates, and we will continue to meet on-site for walkthroughs and work through any details that are yet to be finalized.
At Pine Creek Homes, we understand that building a home or cottage is more than just a project; it’s a journey filled with excitement, anticipation, and dreams. From the initial design discovery meeting to the final contract signing, we’re here to support you every step of the way, providing guidance, expertise, and unwavering dedication to your vision.
