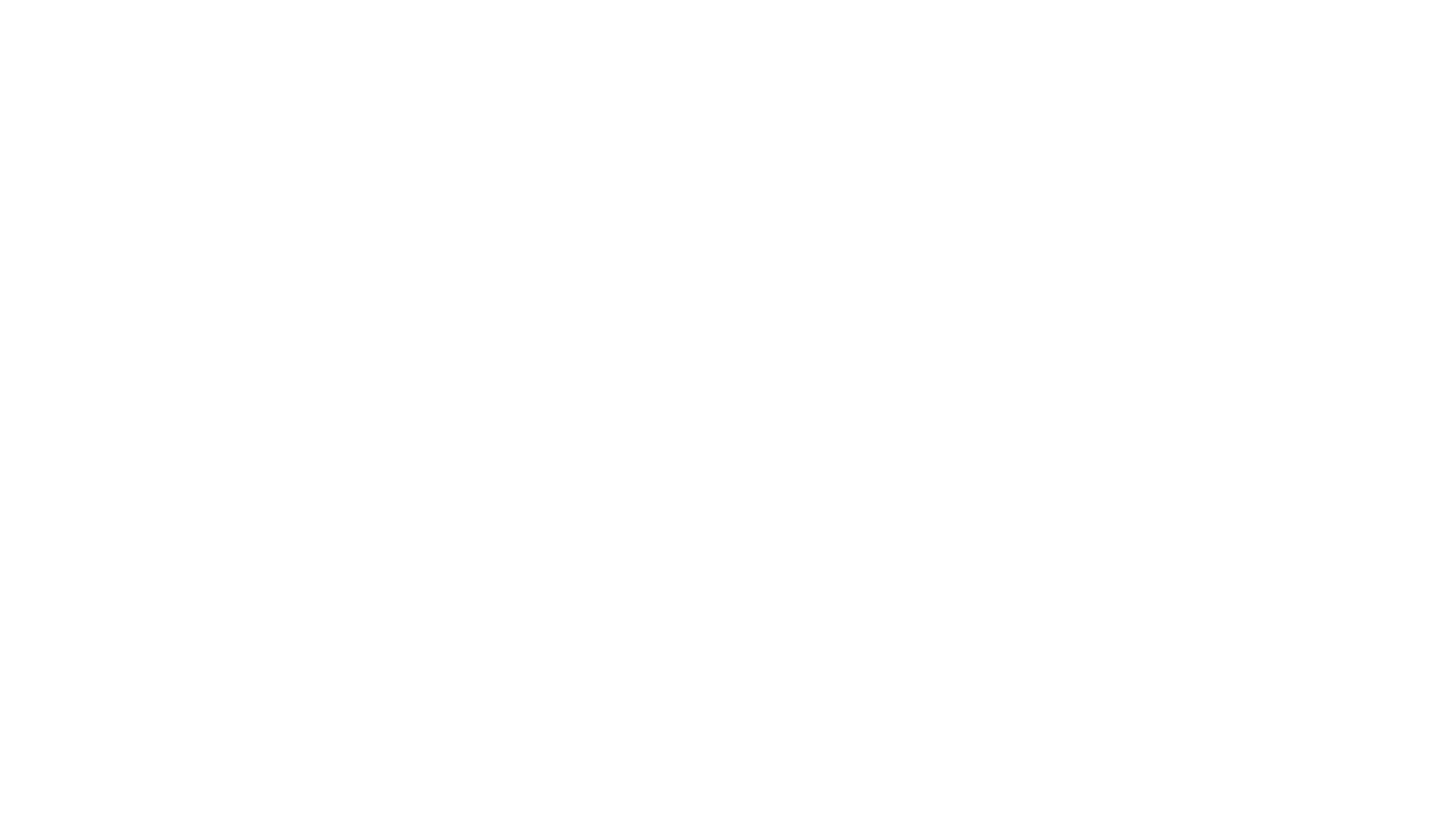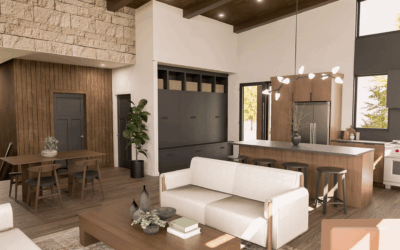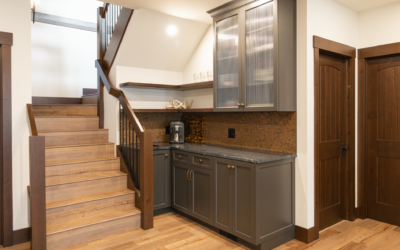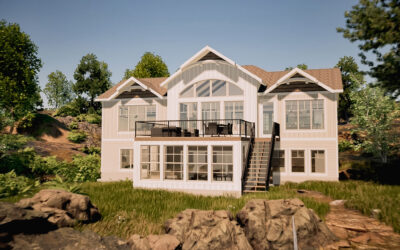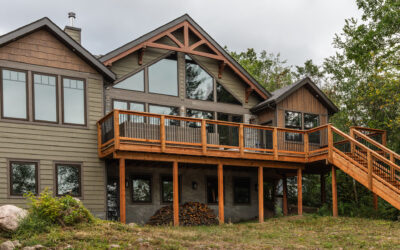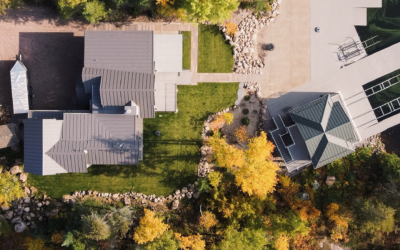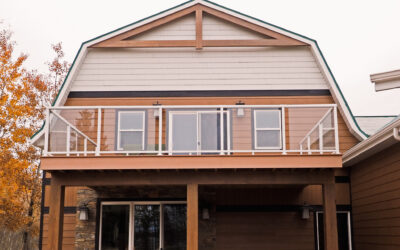If you are thinking about building your dream home, you are probably worried about making some mistakes. That’s normal. But you can avoid some of the bigger ones. To help you along we’ve collected our top common mistakes people make when building a custom home.
Mistake #1: Not Designing The Home To Fit The Lot
Most people spend years thinking about their dream home before ever breaking ground. They can picture the little details, what everything will look like and how it will feel when they get there.
Often this creative stage of the process is done long before a building lot has been purchased. In fact, quite often people will even have a specific plan design finished before purchasing a lot.
While they may get lucky and have the plan suit the lot perfectly, the more likely scenario is that it’s not quite perfect. Every plan and every lot is so different that it’s almost impossible for the two to work perfectly together, unless it was designed that way.
I think it’s great to pre plan what you want in your dream home. Collect ideas, keep a folder of pictures, designs and layout that you like. You can even have some preliminary designs that might be exactly what you want, as long as they’re preliminary and you know they will change.
It’s important to remember that certain things can’t be taken into account until you own a property.
- Where does the sun rise and set?
- Where are the views that you want to enjoy?
- Where is the main access located on the property?
- What do the neighbouring properties look like?
- Maybe you find a gem of a property, but it’s an odd shape and this needs to be taken into account when working through the design.
One of the best parts about building a custom home is that you have the ability to account for all of these factors in the design stage. Taking a design you love and matching it to the lots’ environment, is the final touch to make your dream home perfect.
Mistake #2: Not Giving Enough Weight To Energy Efficiency
If you’re thinking- “I don’t fall into this category, I think energy efficiency is extremely important and I’ve already considered it!”. Think again!
I’ll be honest, most people do list energy efficiency as high on their priority list, until they find out how much it costs. When the decision comes down to choosing between an energy efficient upgrade or granite countertops, that’s when we see the real order of priorities.
Many of the bigger energy upgrades are extremely costly. Let’s use solar power as an example—many people don’t realize that adding solar panels to your home can reach $50,000 or more.
Now that the rebates from Manitoba Hydro are no longer an option, you need to buy a lot of power to make back your $50,000 solar panel investment.
So, the immediately obvious question is: “Can energy efficiency be achieved in a cost effective way?“
The answer is yes, if you choose the right upgrades.
My personal favourite is adding rigid foam to the exterior of the home, both on the basement and the exterior walls. This upgrade creates a thermal break between your home’s structure and the elements and it performs at a much higher level than the R-value (the capacity of an insulating material to resist heat flow. The higher the R-value, the greater the insulating power), listed on the foam.
It’s relatively inexpensive in relation to the energy that it saves. Unlike solar power, geothermal, and some of the other expensive energy upgrades, there’s nothing that can go wrong with this once it’s been installed. It continues to save heating and cooling costs for the life of the home, regardless of any other external factors.
We’ve built houses with every type of energy efficiency available. The reality is that most of us are trying to stick to a budget when we’re building and that forces us to make decisions around what become the most important places to spend money.
By doing the most cost effective energy upgrades, you can get the most bang for your buck and may not need to give up those granite countertops in the process.
Mistake #3: Not Putting Enough Effort Into The Basement Layout
This one is very common, especially when clients aren’t planning to finish the basement immediately. There are several things that happen in the initial construction stage of a home that are extremely difficult to change after the fact, and will significantly restrict what’s possible for future basement development.
- Window Placement: this is extremely difficult to change later and usually involves cutting concrete and a big mess. Knowing where the future bedrooms will be is extremely important not only for exact placement, but also for size. Bedrooms windows need to be big enough to escape through in the event of a fire. There is a building code that defines the size and opening style that these windows need to be commonly referred to as egress.
- Plumbing Drain Locations: this is especially critical when it’s a concrete basement floor. The plumbing needs to be done underground before the floor is poured and the drains need to be the exact location for any future toilets, sinks or showers.
- Telepost (supports the main beams in the basement) Placement: even if you’re not planning to finish the basement right now, it sure would be nice if one day those teleposts ended up in the exact right location to be hidden inside of a wall. There’s often some flexibility with telepost locations and if the basement layout is created at the time of the build, we can make sure that one day most or all of the teleposts are hidden.
Mistake #4: Not Having Enough Natural Light
I don’t think there can be too much emphasis put on big windows and natural light. Now obviously you don’t want to have a huge master bedroom window that looks straight into your neighbours kitchen, but if that’s the case then maybe you should reread mistake number 1.
Most of us work in offices or somewhere indoors and definitely don’t get as much natural light as we’d like in a day. It’s hard to quantify the difference that it can make on the feel inside our home when we’re relaxing in the evening, or the effect it can have on our mood in general.
Adding a couple extra windows and increasing the size of the windows by as little as 6 inches each way can have a huge effect on the overall feel of a home, and the cost of those small increases in size is often much less than you’d expect.
Mistake #5: Not Taking Allowances Into Account When Getting Quotes From Builders
Most quotes from builders have allowances built in for certain aspects of the build. The reason for this, is that at the time of quoting not all of the decisions have been made for the entire build, so it’s impossible to guess what the cost may be for those items.
Things like flooring, plumbing fixtures, cabinetry, and light fixtures are all common allowances because these decisions are not generally made before the initial pricing is done.
Quotes can look very similar on the surface, but in the end can be drastically different in price. Once you start looking through the quote and get into the allowances of different parts of the build, the cost differences can start to make sense.
Contrary to what some might believe, there’s not a secret supplier out there that’s going to give you hardwood floors for half the price of everyone else. If the allowances are drastically different between quotes, buyer beware. If it seems too good to be true, you might want to look a little deeper.
The good news, you can easily phone a reputable flooring, cabinetry, plumbing fixture or lighting store. A short conversation with a salesperson can give you a really good idea of the type of costs you might expect on these items based on your wants and needs.
The important thing when reviewing these quotes, is to be really clear on what the allowance is supposed to include.
Some allowances may be for electrical fixtures only, while some may include all electrical (wiring, switches, labour and fixtures). It’s not that there’s a right and wrong, it’s just that you want to make sure you’re comparing apples to apples, so there are no surprises later.
Mistake #6: Not Designing Enough Space For Storage
Storage is commonly overlooked when designing a home. The fact is, we all seem to accumulate stuff over the years. The drastic changes that we experience seasonally in Manitoba alone causes the need for more storage than other climates.
Having plenty of storage space gives a home the feeling of being less cluttered. You only see the things that you’re using at the time, while everything else is tucked away neatly in a closet or storage areas.
So how can you make sure you have enough storage in a home, and maximize the storage that you have?
- Make the main entry closets bigger than you think you’ll need. The entry that you use the most is always a culprit for clutter. Oversize these closets slightly to accommodate for the inevitable (especially big bulky winter coats etc.).
- Add coat hooks either on the wall or in the closets. For some reason (especially for kids), jackets just seem to have a higher likelihood of being hung up when there are hooks instead of hangers.
- Add some built in shelves in the basement and the garage for storage of seasonal items that end up sitting on a shelf for 6 months of the year. Build some of the garage shelves high enough off that ground that there’s room to put a lawnmower or snowblower underneath the lowest shelf depending on the time of year.
- Closets: Make sure there is at least 1 linen closet and 1 broom closet somewhere on the floor plan.
- Pantries: either incorporate a pantry into the cabinetry for dry food storage or build in a pantry somewhere close to the kitchen.
Mistake #7: Not Building With The Future In Mind
We all have a pretty good idea about what our needs are right now. Most of us can visualize what the next five years are going to look like as well. Sometimes the hard part is looking 10-20 years down the road and making sure that what you’re building right now is going to accommodate your future needs (assuming you’re building to stay long term).
What will your life look like in 10-20 years?
Having your kids bedrooms next to the master is great when kids are little, but as they get older, it may be better to have them on the other end of the house.
Having a house full of stairs may not be quite as easy as we get older.
Even the size of the home we need may change as the years go on. Maybe you’re planning on growing your family, or maybe your kids are close to moving out.
Either way, it’s important to consider both about what you need now and what you may need down the line.
There’s no right or wrong answer here. It’s different for everyone. The point is to try to think through as many of these scenarios as possible, so your custom home fits your lifestyle as closely as possible, for as long as possible.
At Pine Creek Homes we work everyday with clients to help them avoid the common pitfalls of new home construction. During the design phase we spend a lot time getting to know our clients wants, needs and lifestyles so we can advise not only on avoiding the most common mistakes in construction, but also help ensure each build suits to the individuals in question.
The perfect home for you is not the perfect home for the next person and remember, the most significant advantage of building a custom home is making it perfect for you!
To learn more about building your custom home, contact us here. We’re happy to answer any questions you may have in building your custom dream home or cottage.
