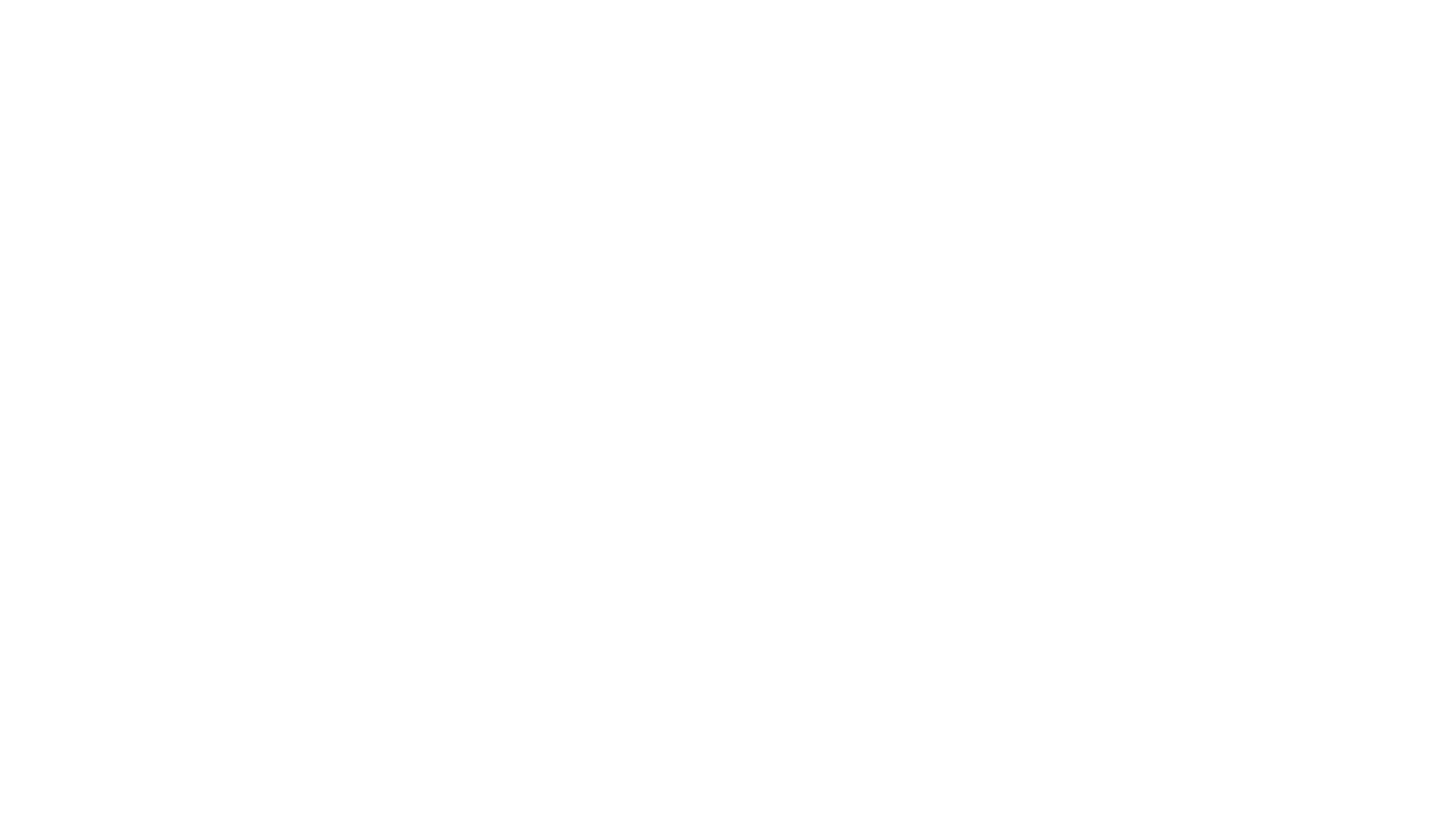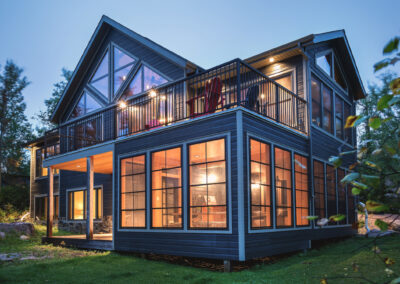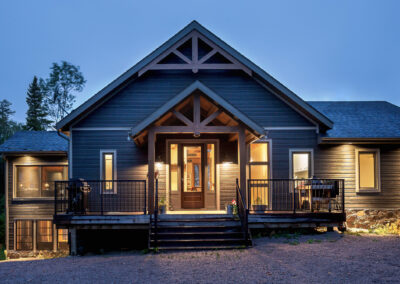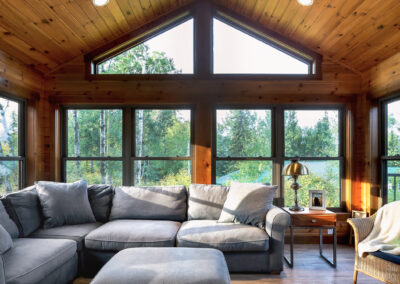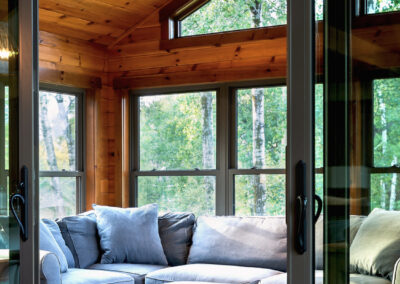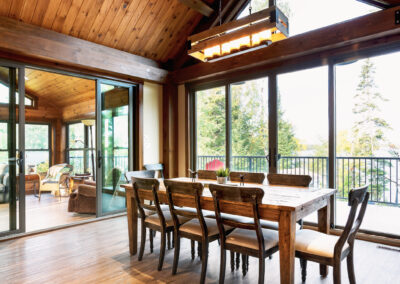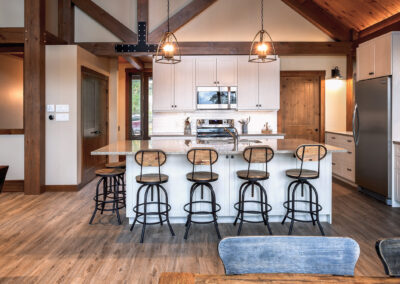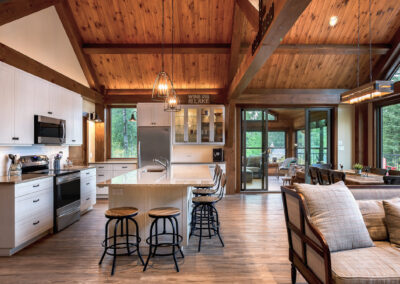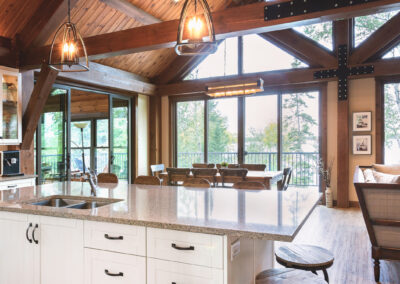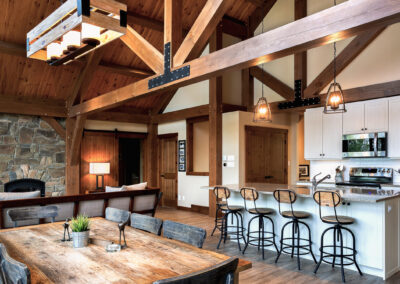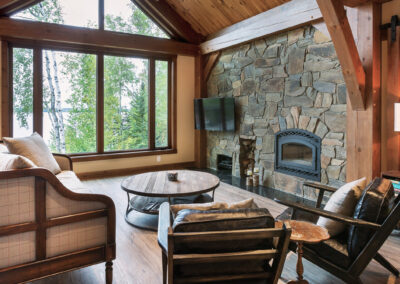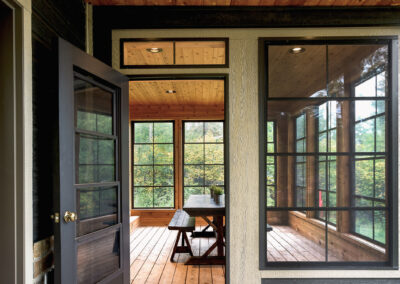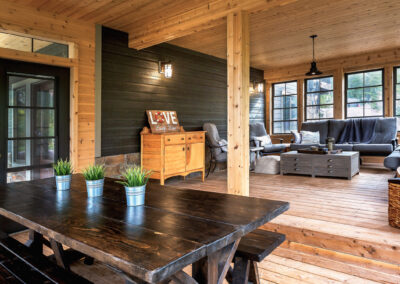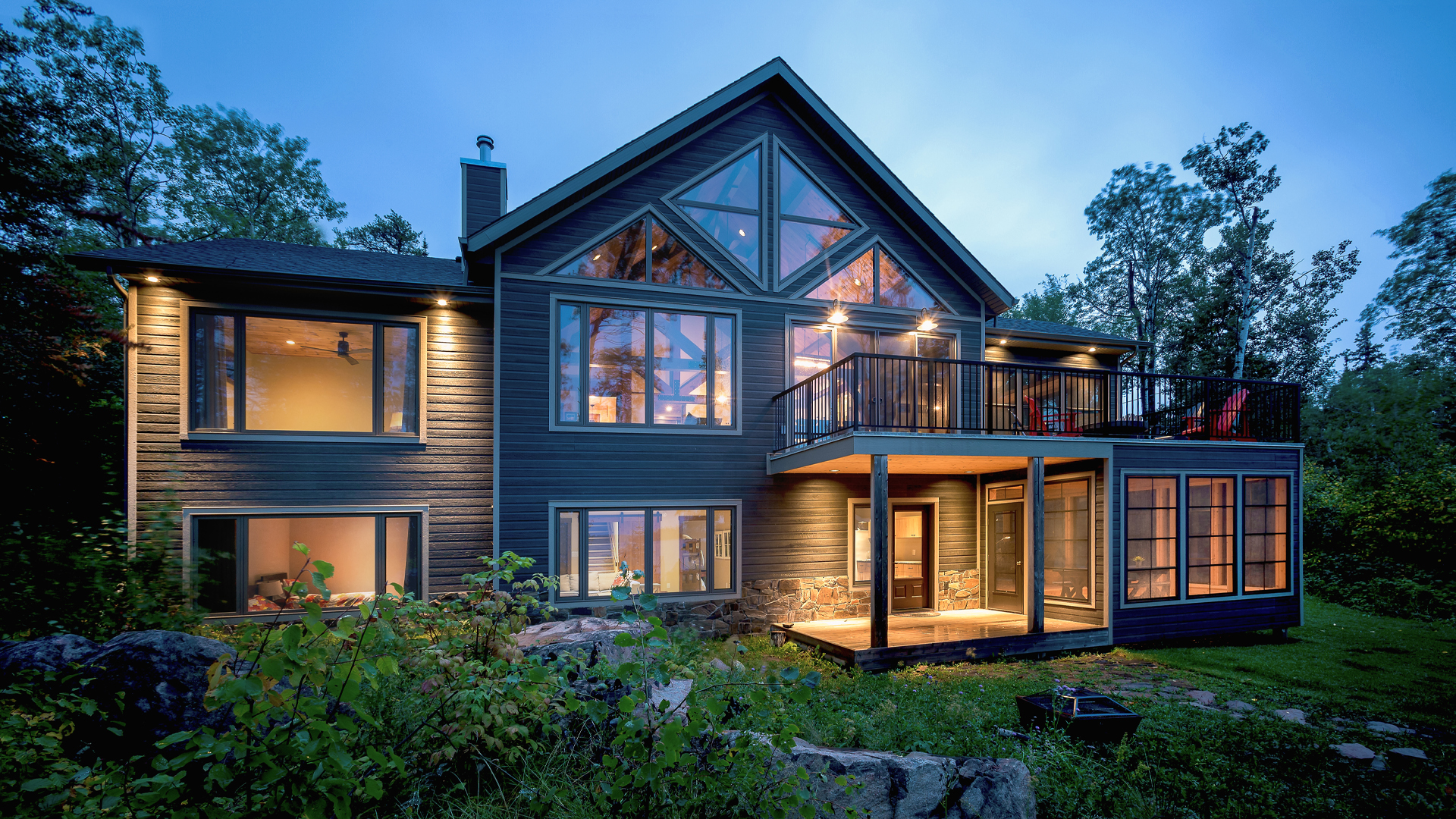
The Lake House
![]()
This Lakehouse was designed for spending time with family and friends. With 2 bedrooms, a family room and a walkout downstairs, it lends itself perfectly to this. When walking into the cottage from the roadside the entry is filled with benches and hooks. Into the great room, you immediately start soaking in the natural light from the massive great room windows.The main floor great room is wide open with high vaulted timber frame ceilings throughout, centred around a wood-burning fireplace. With space for a large dining table and plenty of chairs around the eat-in island, entertaining at this cottage is a dream. The sunroom in this design is fantastic. With full windows all the way around, it not only takes in every view the property has to offer but also maximizes sunlight and airflow at the same time.
