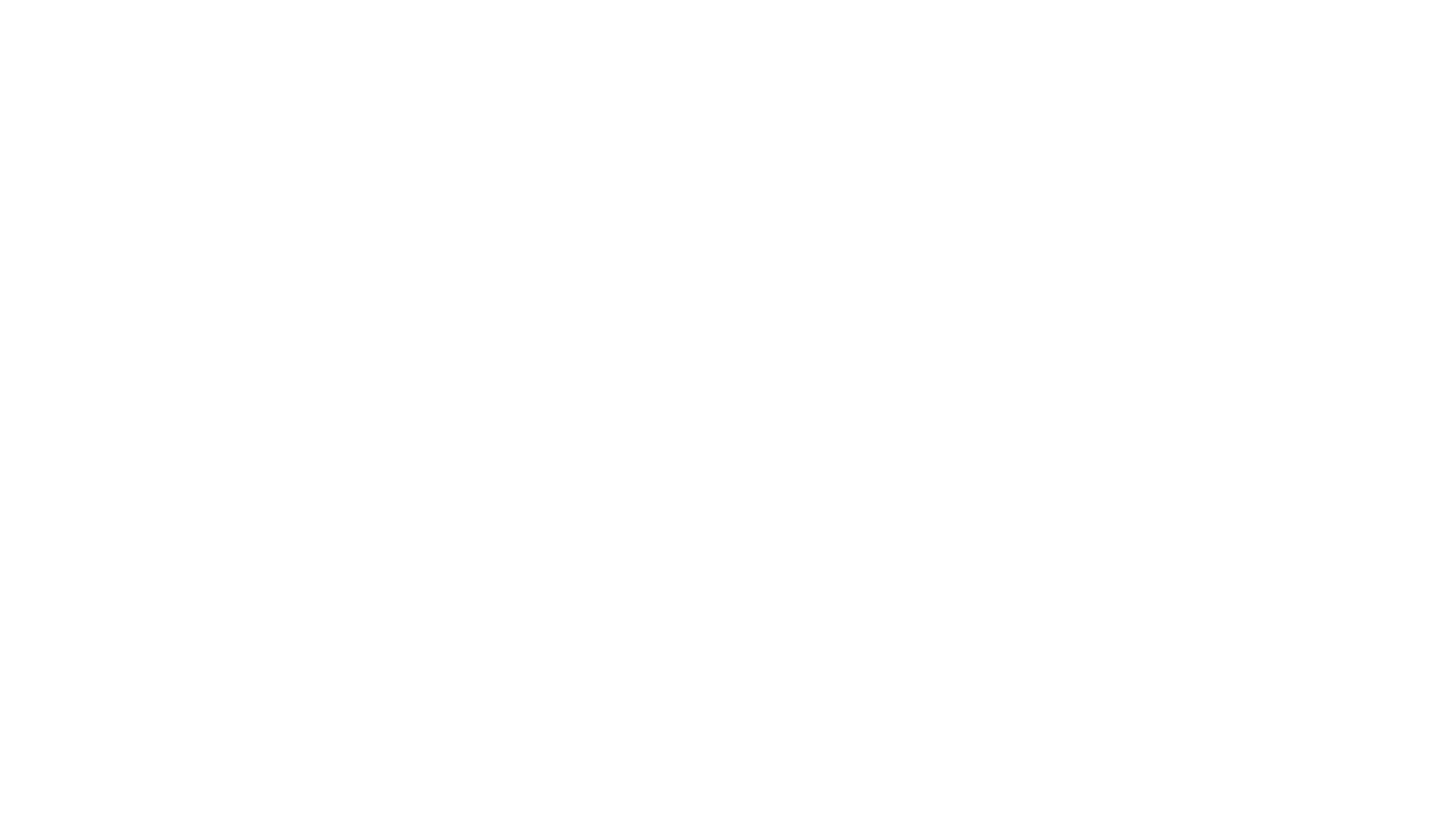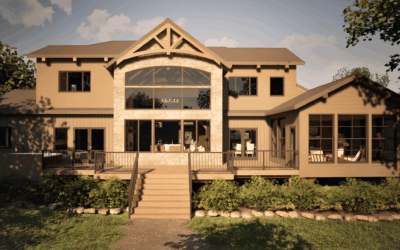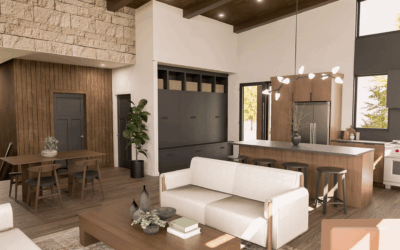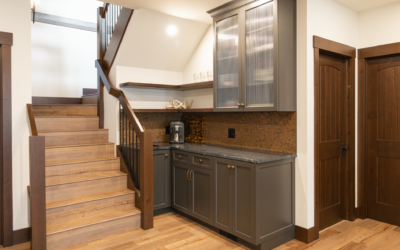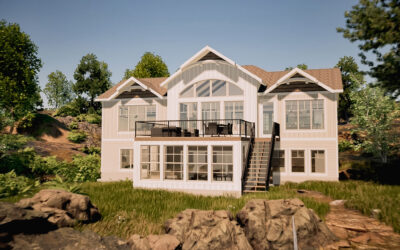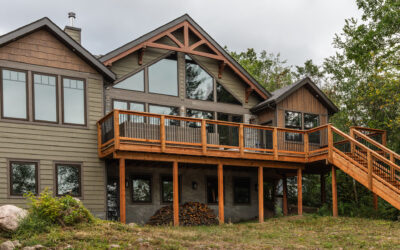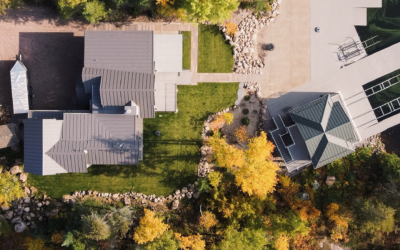This often comes up during the initial design stages. It is a valid and important question to ask yourself when determining the best design for you.
While the question is simple, the answer can be extensive. Let’s start by comparing a 2000 sq ft bungalow to a 2000 sq ft two-story (1000 sq ft per floor). In this situation, the two-story would be the most cost-effective option. Some variables that affect this are a smaller roof area, less foundation, and a lean toward simple designs.
Fairly straightforward, right?
If it were a direct comparison, then absolutely— but usually, there is more to consider. Whether deciding to build a two-story vs. a bungalow, design and livability should always be considered.
Here are some great questions to get yourself started:
- First and foremost, what look do you prefer? Do you like how a two-story looks? Do you favor a bungalow design?
- Perhaps you desire limited stairs for easy mobility?
- Maybe you would like a grand staircase to the second floor as a prominent feature.
- Is there a view that would be better-taken advantage of from a second floor?
- Do you have any building limitations on your lot?
Each option functions rather differently, and if you have specific wants or needs, they may eliminate the alternative.
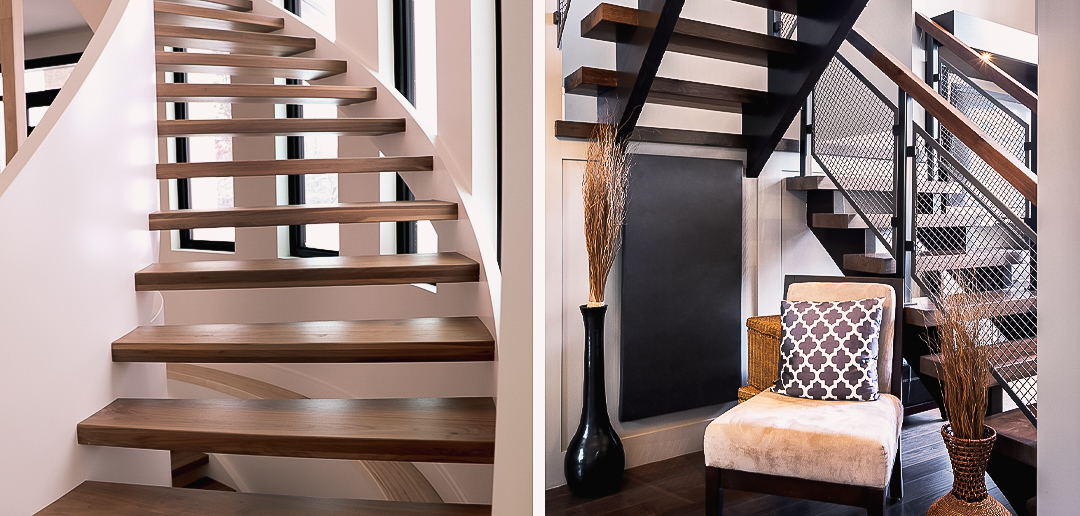
If building on a small urban lot, you may need to build up a two-story if setbacks don’t allow for a bungalow. However, taking the same two-story design and placing it on a sizable country lot might look odd, given the vast area available.
After considering the lifestyle you will live in your home, and any building regulations, we can review and find the best plan to suit your needs.
Now that we have touched on a bungalow vs. a two-story, many of the two stories we’ve designed are partial two stories.
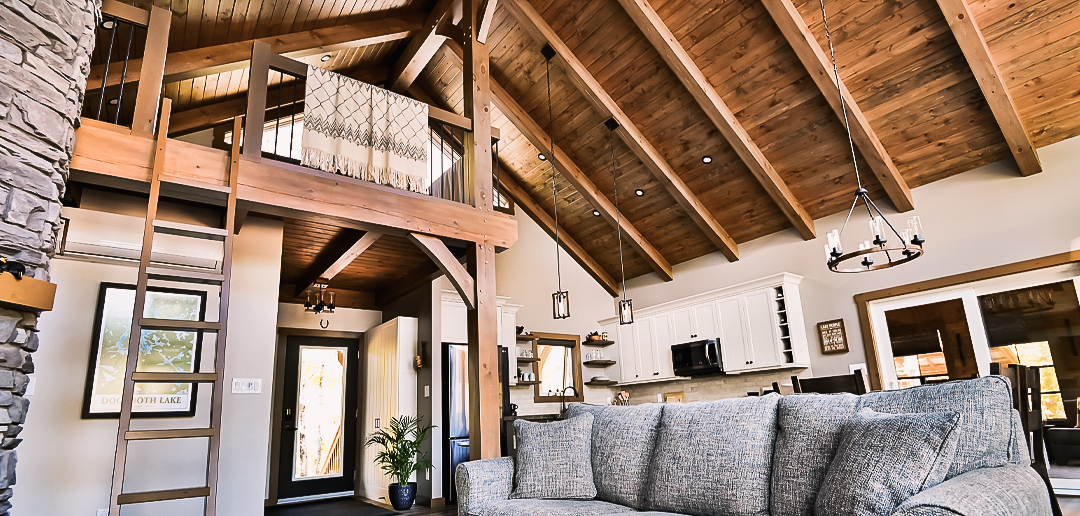
This takes beneficial qualities from both designs and helps keep costs down. An example would be a 2000 sq ft two-story with 1300 sq ft on the main floor and 700 on the second.
Another option to maximize square footage would be to design a smaller bungalow with a fully developed lower level. Finishing a basement space can be your most cost-effective way to gain great square footage. We often plan basement spaces for the clients to finish later, giving flexibility in the budget.
Every decision made will have an impact on costs and the look of your new home. The good news is— that you don’t have to figure that out alone! We can discuss the options together to determine what best suits you. Everything we do is custom to each homeowner.
