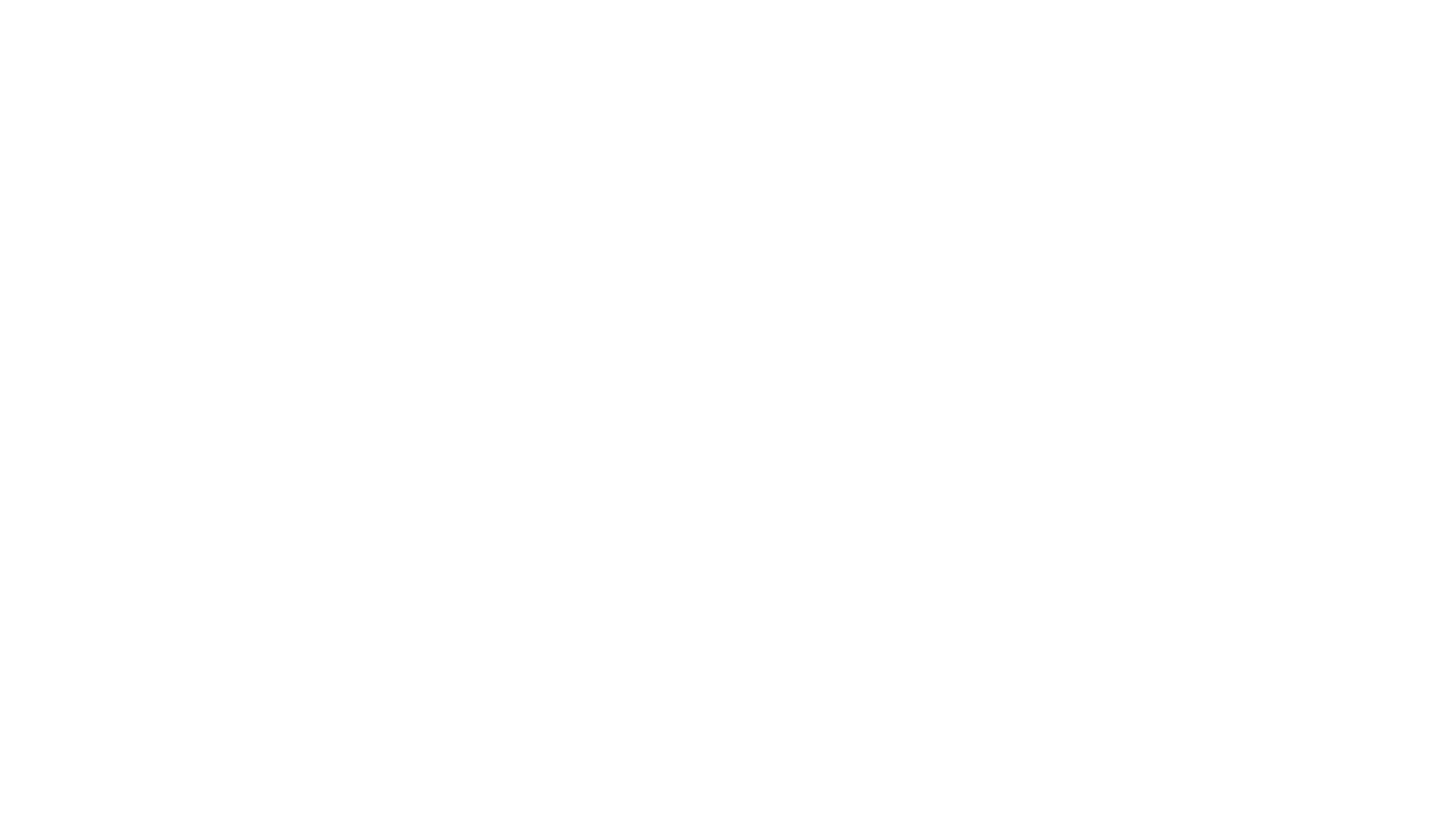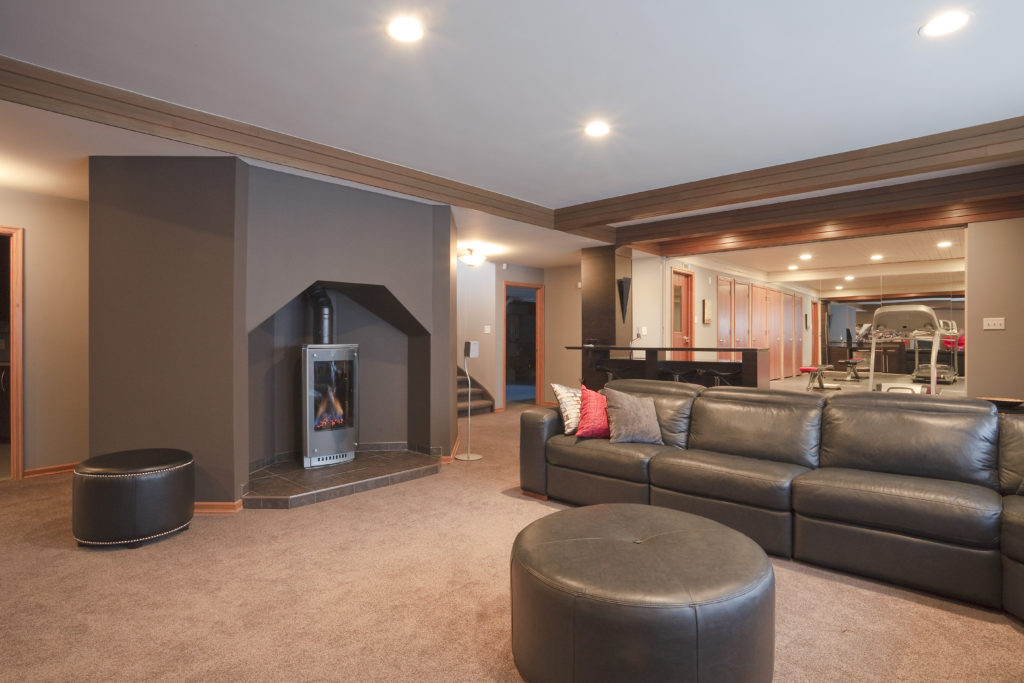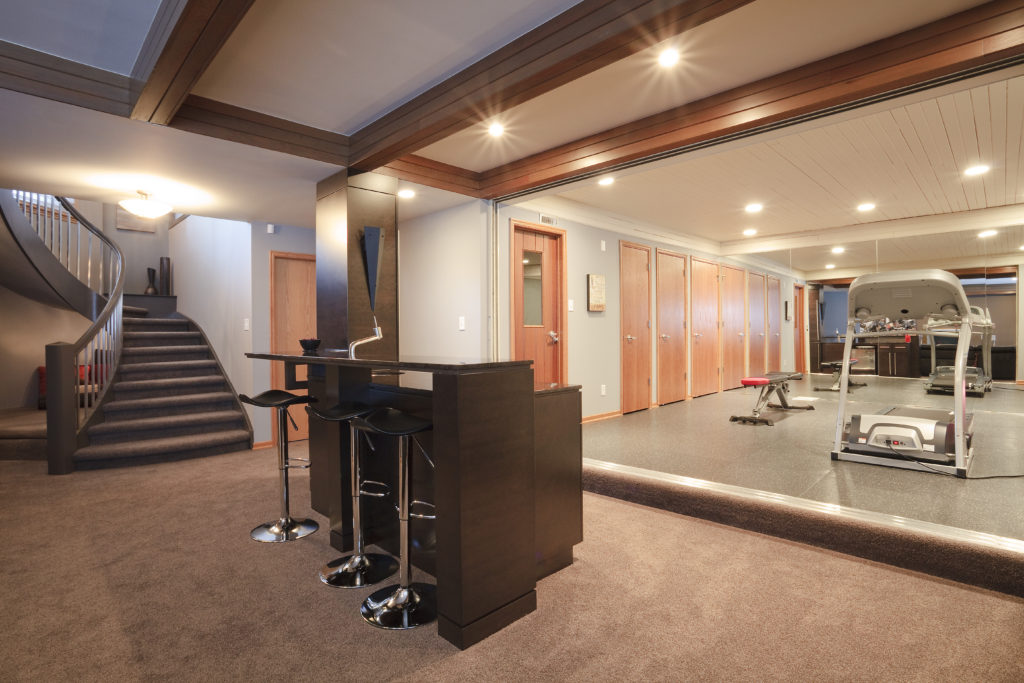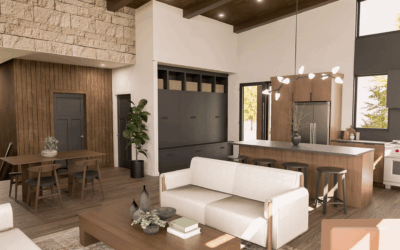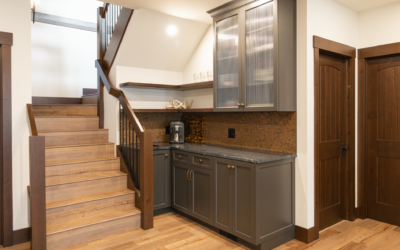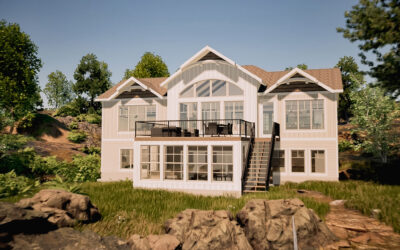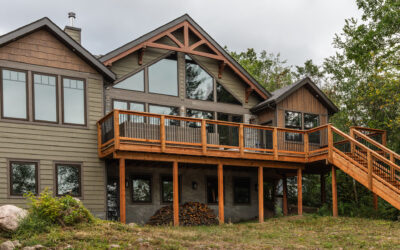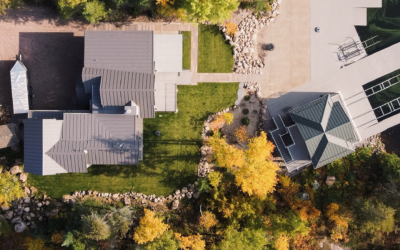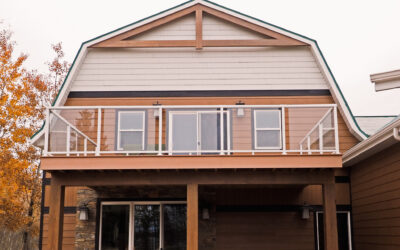Many people struggle with the decision of whether or not to finish their basement at the time of building their dream home. Often the extra costs is the main influence in their decision making.
An important thing to keep in mind when designing your dream home is knowing what the future basement plan will look like. This is a very important part of the overall home plan design, and should be thought about in the beginning rather than later on as an afterthought.
This is because once the concrete walls and basement floor is done, making changes to the basement will be extremely difficult.
Things to consider in your dream home basement
Drains
The locations of floor drains for the washrooms, washing machine, hot water tank, and hrv all need to be taken into account in the home design stage. Changing these items after the concrete floor is poured would be extremely costly.
Windows
Window locations will be greatly affected by these decisions as well as window size. You don’t want to finish your basement later on to find out that there is a window where you would like to place a wall. Or decide later on that you would like to build a bedroom only to find that the windows don’t pass egress.
Telepost
Another big advantage of doing an accurate basement design is having the ability to place the teleposts in the basement locations where the future walls will be. That way when the basement is finished the layout can be arranged to hide as many teleposts as possible. As opposed to having them be awkwardly in a room because no thought was given to the layout in the planning stage.
Mechanical
All new homes require a sump pump and drain tile system to ensure water never gets in your basement. The location of the sump pit can be placed in a location that makes sense if the layout is done ahead of time.
Often the hot water tank, furnace, HRV, water softener and electrical panel also end up downstairs. Having a properly laid out mechanical room can keep these things organized in a space that is both convenient and efficient.
A little thought in the beginning goes a long way
Regardless of what your future intentions are for your basement or whether or not you want to develop it right away, coming up with a proper layout at the design stage is a crucial part of a great finished product.
At Pine Creek Homes, we can guide you through this process to ensure that your dream home is not only right for you today but is ready for your future plans as well. For more information on building your dream home check out our Home Building Walkthrough. In it we go through the steps of building your dream home in 1 convenient weekly email. Check it out.
