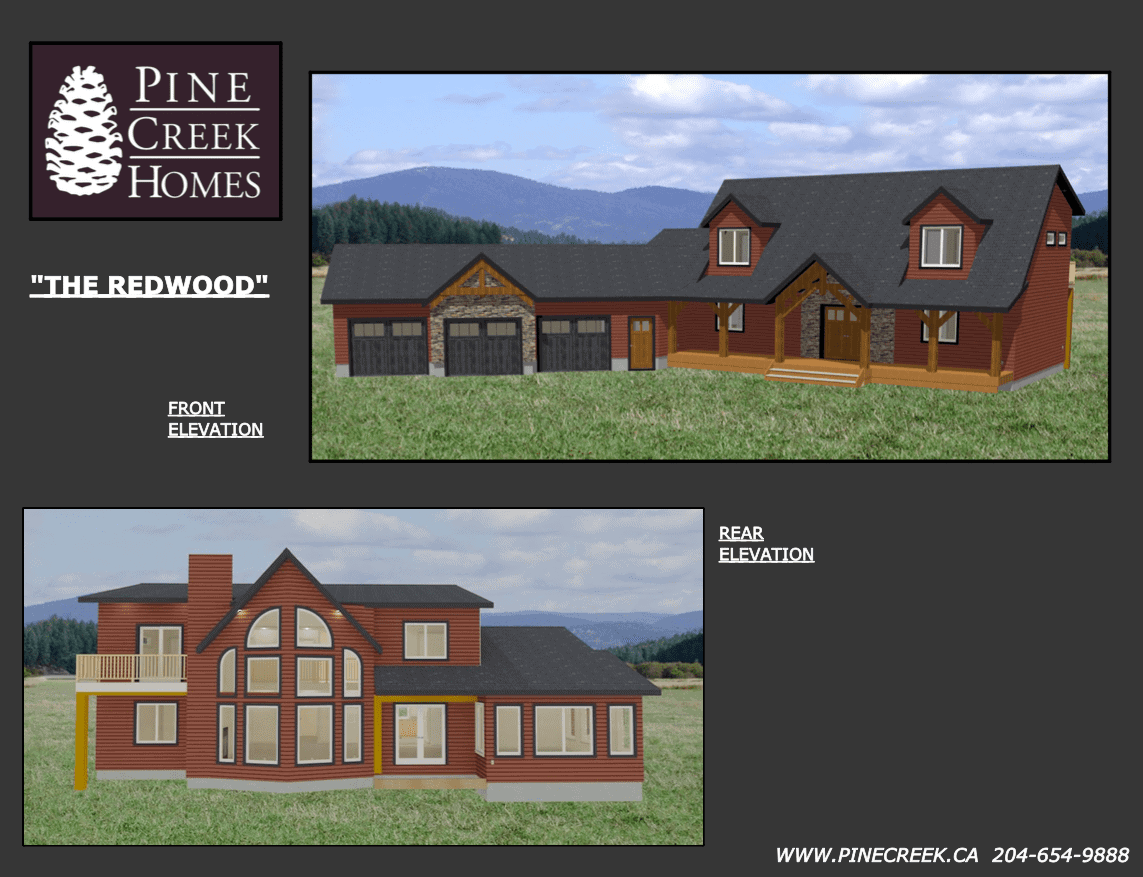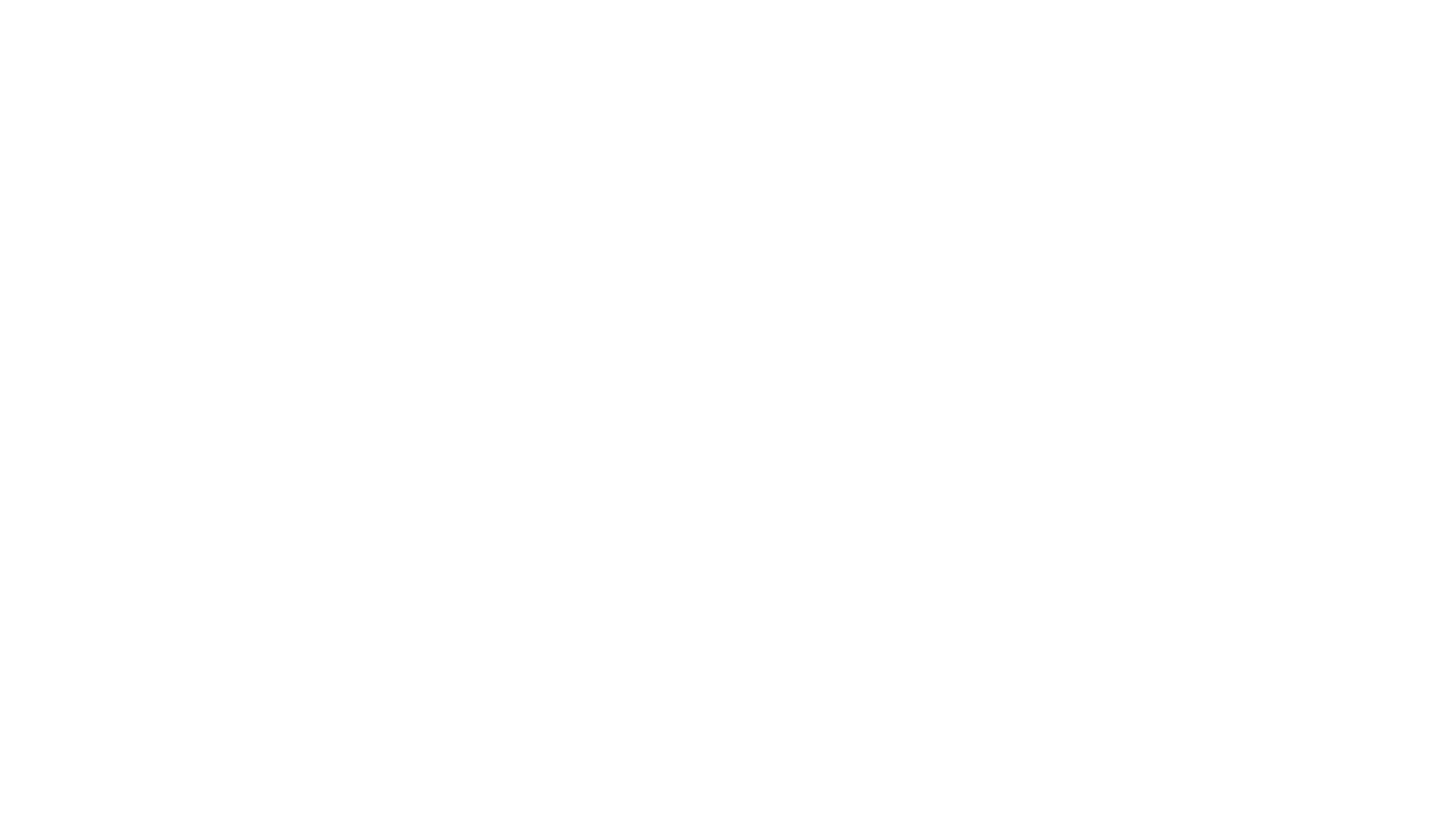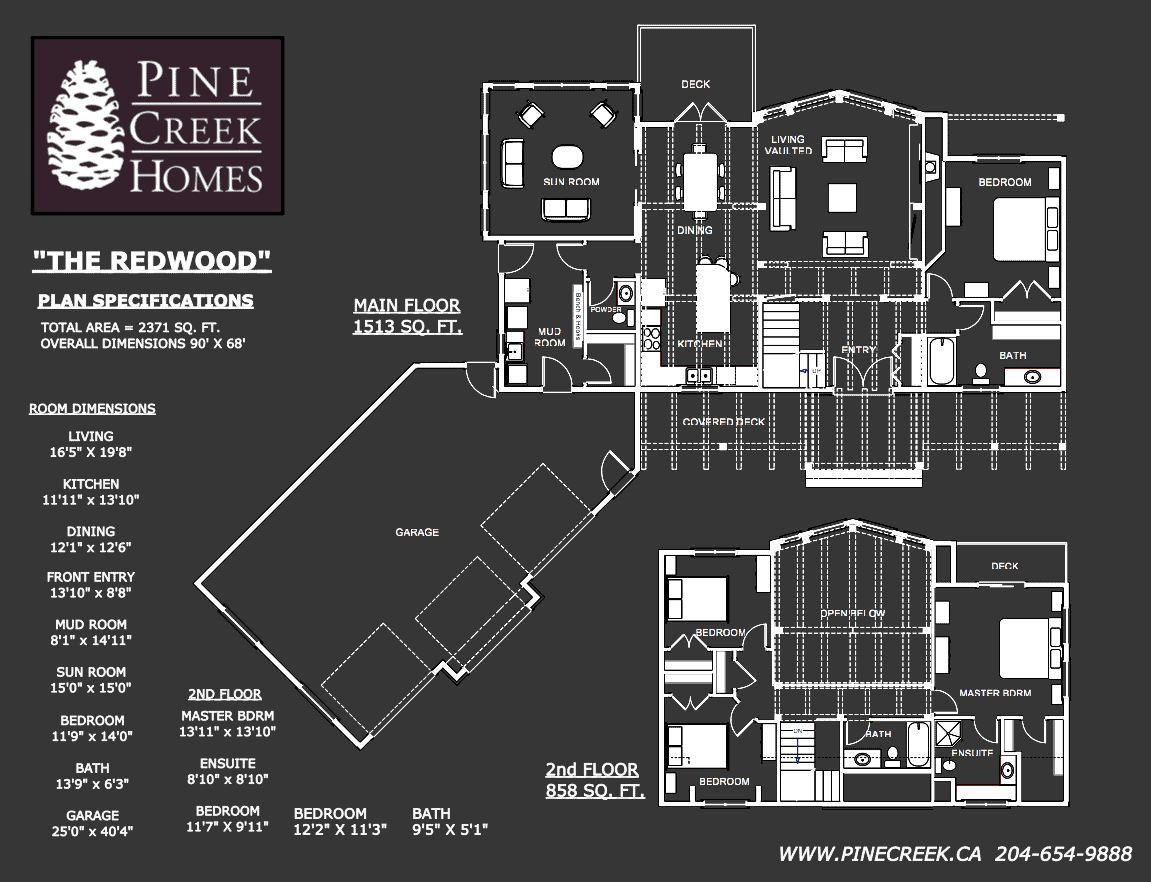The Redwood

Total Area: 2371 Sq. Ft.
Overall Dimensions 90′ x 68′
This 2,371 square foot hybrid timber frame boasts four bedrooms and four bathrooms, and could easily work as a home or cottage. The timber frame-covered entry and deck, along with the two dormers and garage timber gable detail, make this the perfect design on a country lot, or in-cabin country.
The wood beams on the exterior tie the outside to the inside, which is immediately noticeable as you walk through the front door. The flat timber ceiling in the entryway flows right into the 20-foot vaulted timber frame ceiling in the great room where the natural light floods in and highlights the woodwork.
The L-shape kitchen is laid out to make prep work and cooking seem effortless. An oversize island provides the perfect place for prep work as well as serving food when entertaining. While the kitchen doesn’t intrude on the living area, it still feels as though it’s part of the great room and dining area.
There is one bedroom on the main floor of this plan, while the master and other two bedrooms are on the second floor, with a catwalk connecting them that overlooks the timber frame great room. A common change in this plan might be to have the master on the main floor and the other three bedrooms upstairs.
The master has a three-piece ensuite bath, a large walk-in closet and a second-floor deck that you walk out onto through a glass patio door. It’s perfect for some quiet time reading, catching some afternoon sun or drinking your morning coffee.
The four-season sunroom is a really nice feature in this design. It can be closed off for peace and quiet with the sliding french doors or leave the doors open, to keep it feeling like part of the great room. With walls full of windows, this room takes full advantage of the natural light and beautiful views.
The oversize triple garage is another great feature of this design, with space for three vehicles, plus storage. The garage walks into a large entry, which has a walk-in closet, main floor laundry and extra space for shelving or storage. The adjacent bathroom is conveniently located right at the entryway for quick access from the outside.
The last, and one of the most important things to note about this and all of our other plans, is that these designs are simply meant to give you ideas for a starting point. Every home we build has its own custom plan, and we never build the exact same house twice. So if you see something close to what you like, we can use that as a starting point, or if you don’t see anything you like, feel free to come in and sit down with us and we can draw you your own custom plan from scratch. We look forward to hearing from you!

