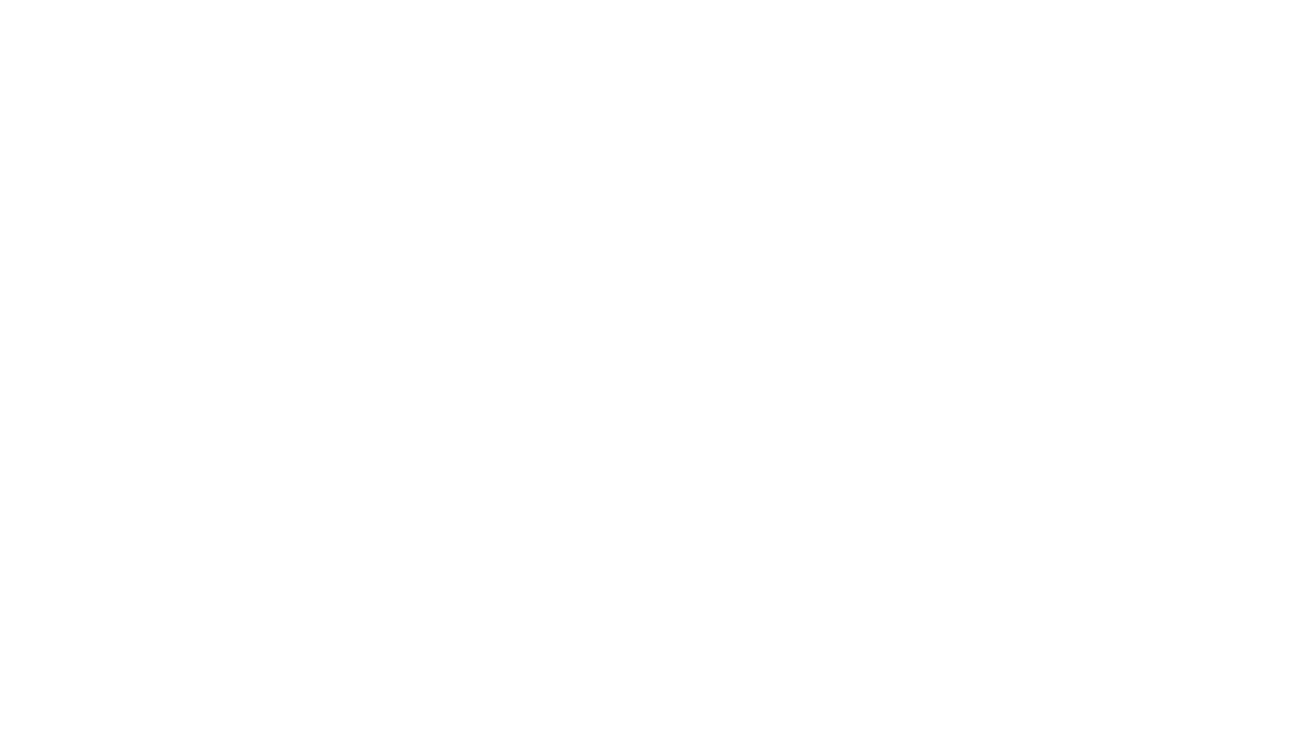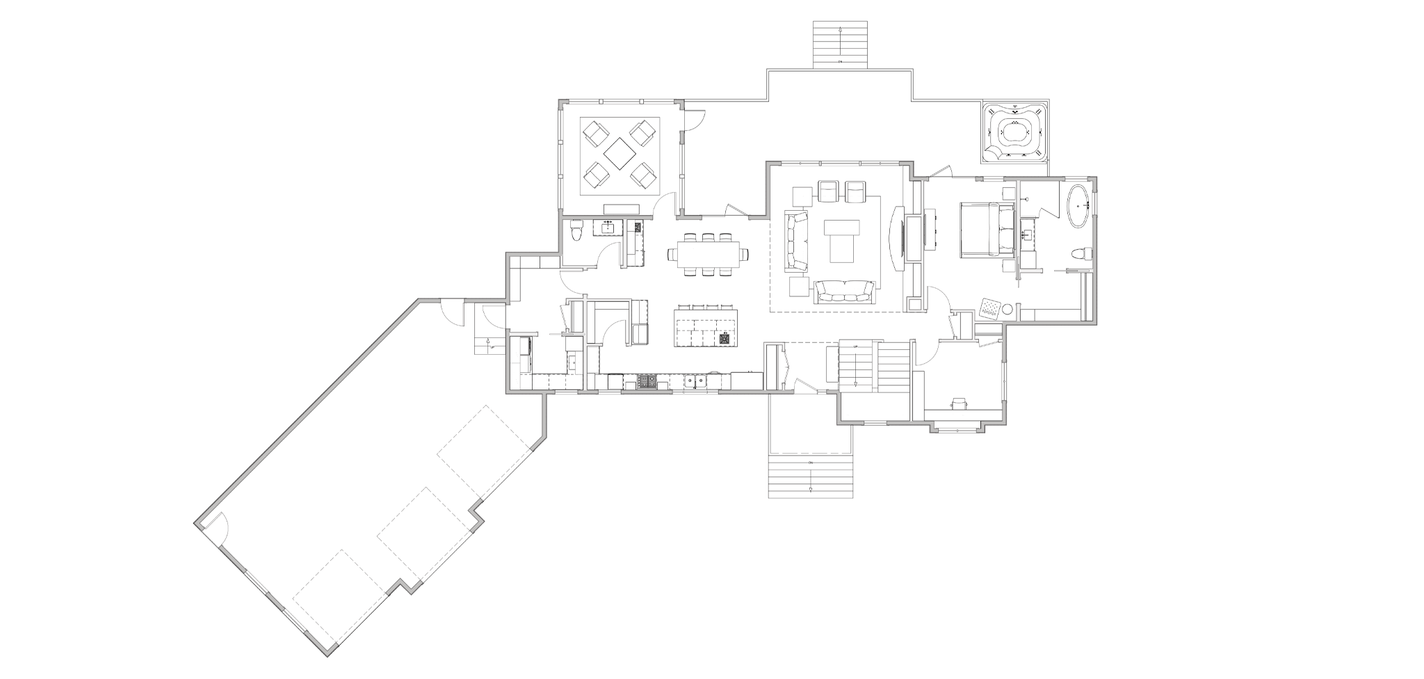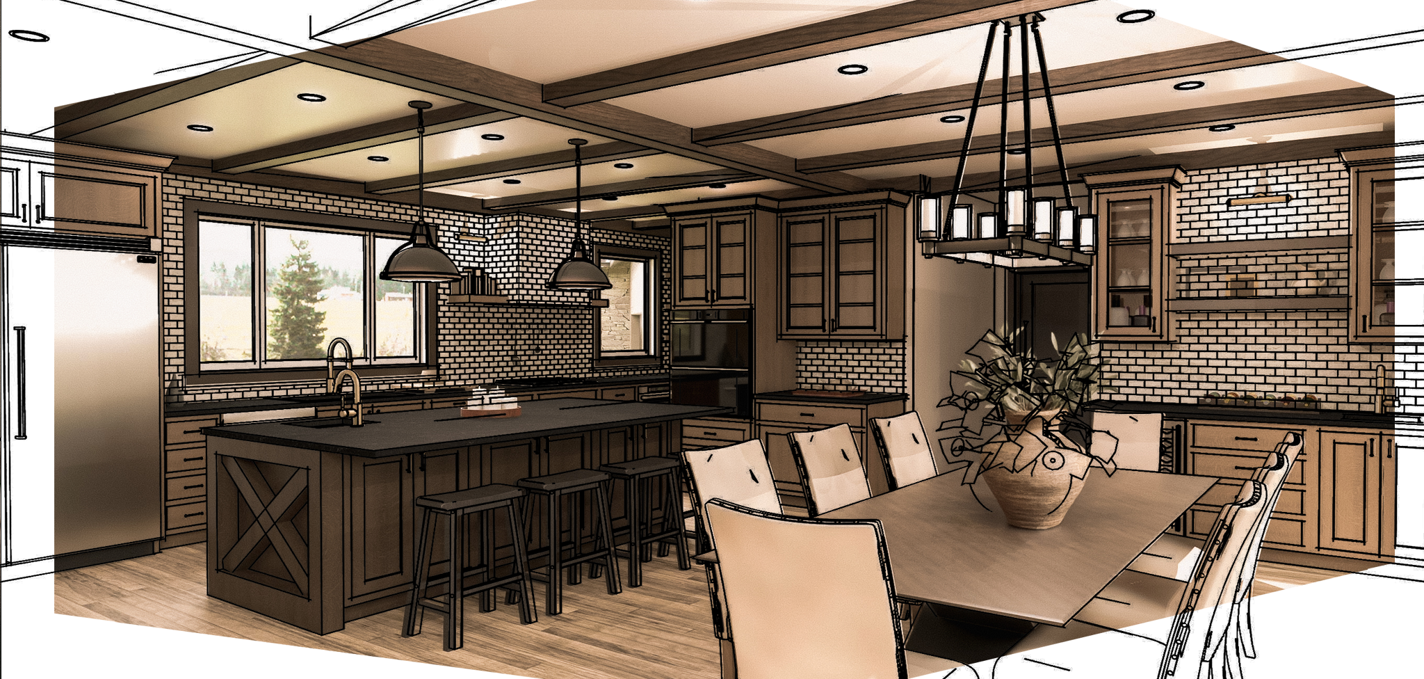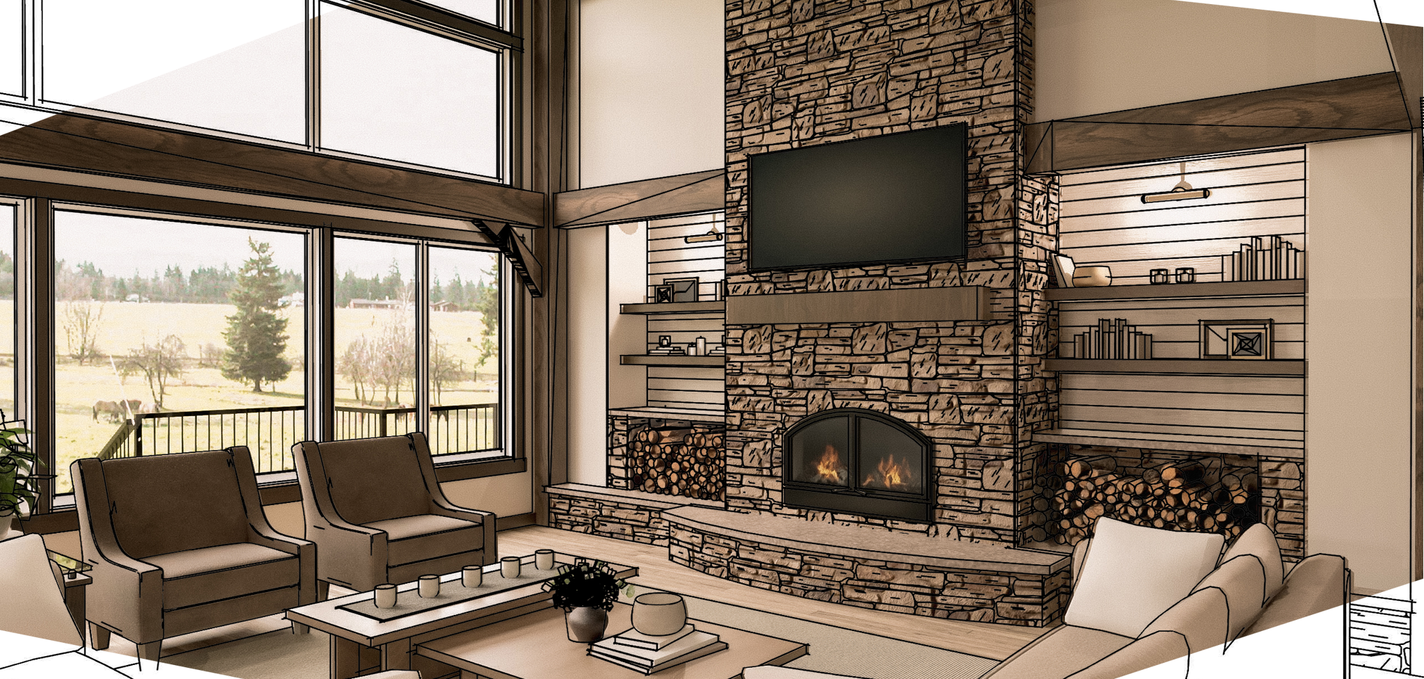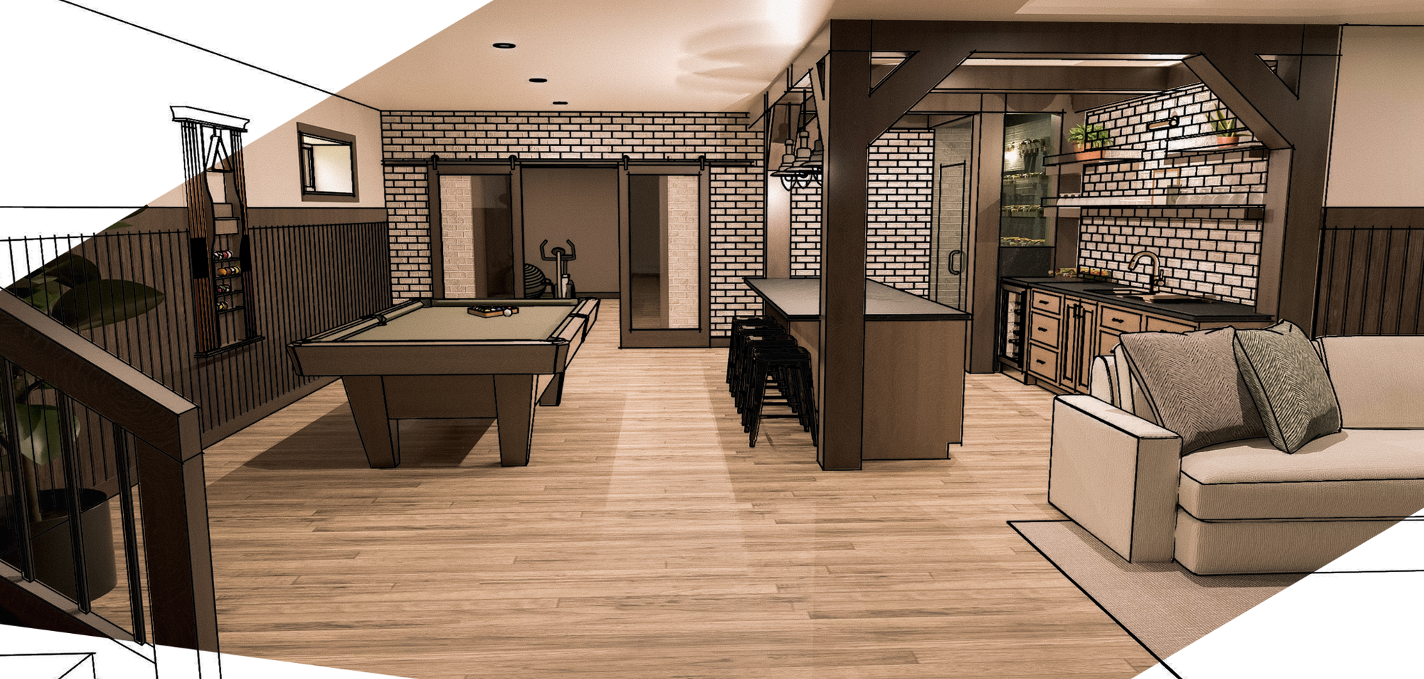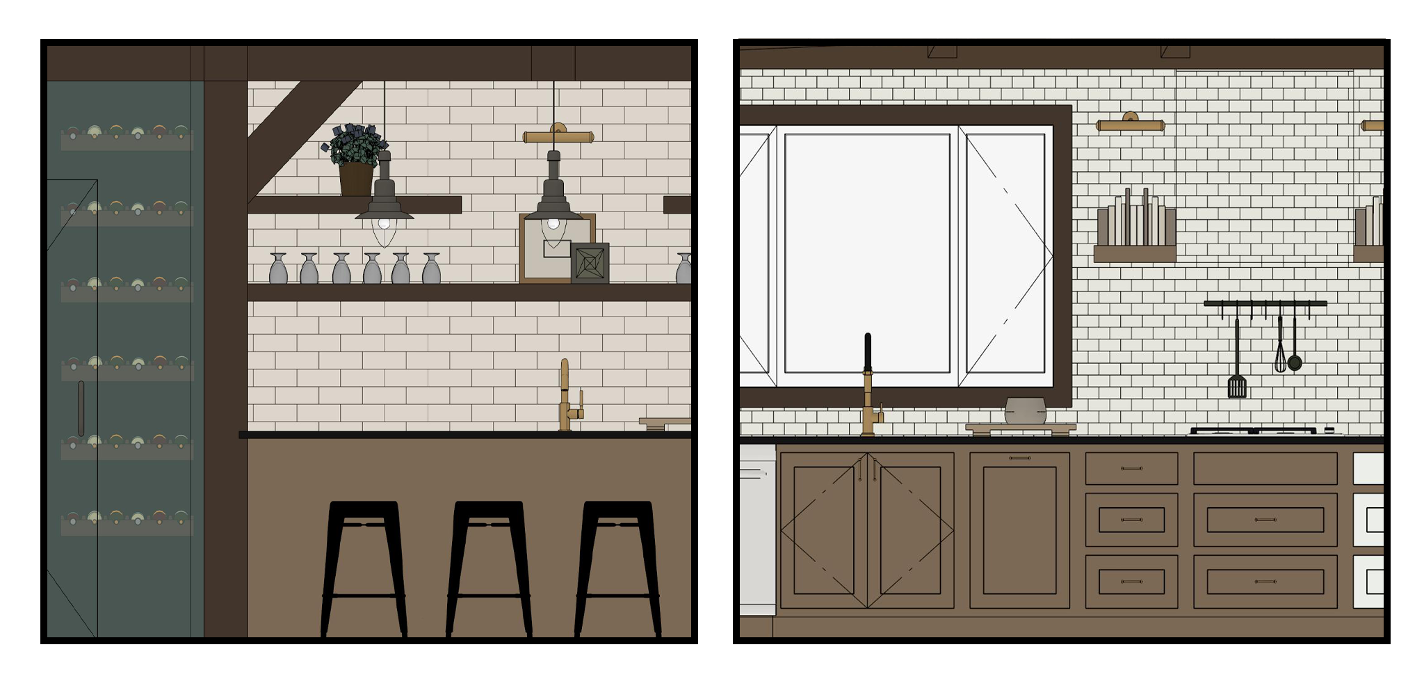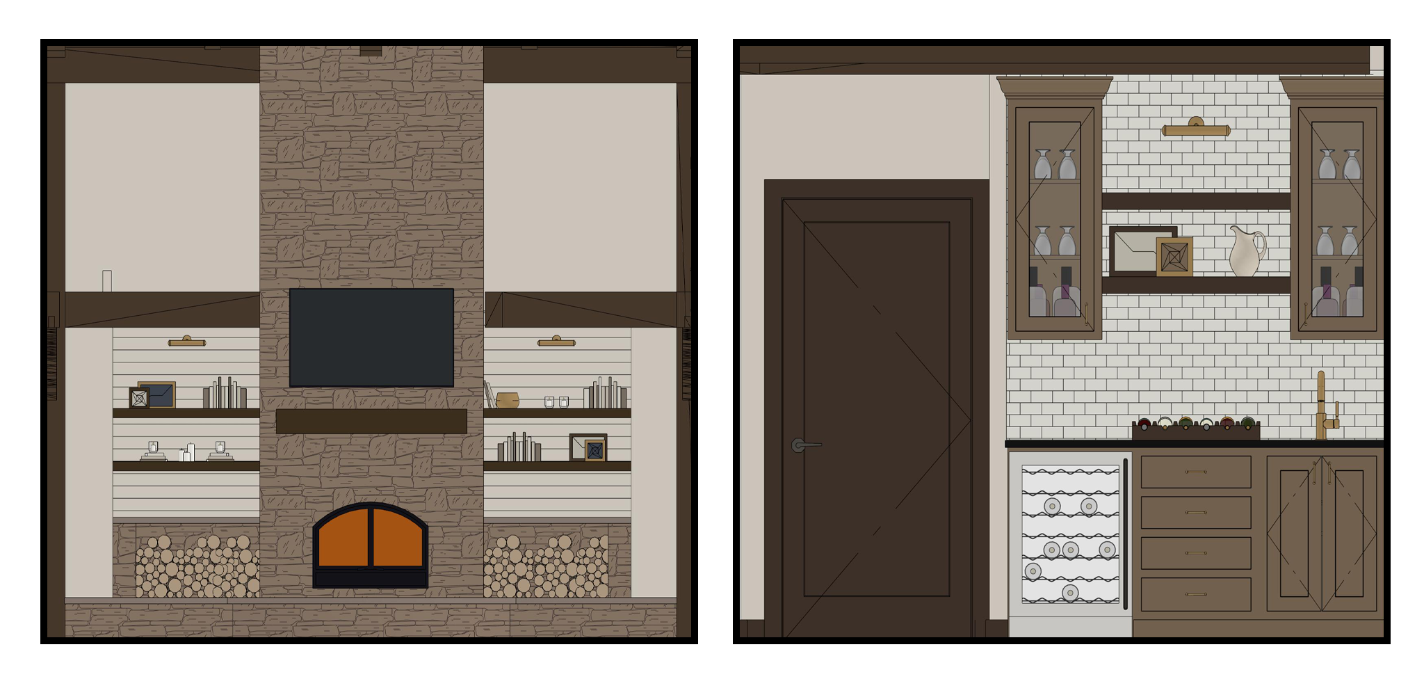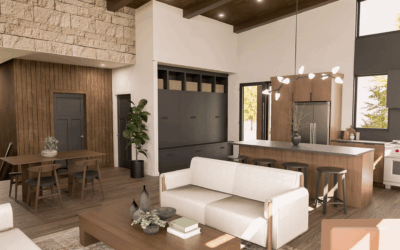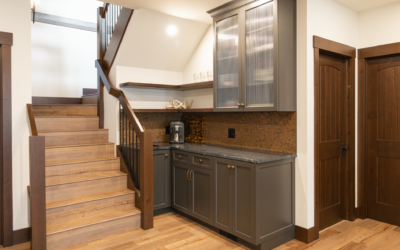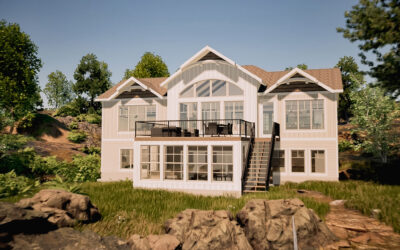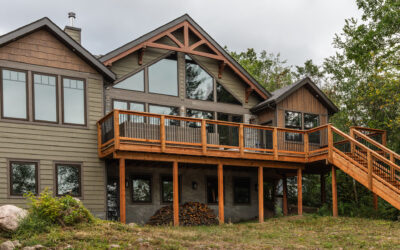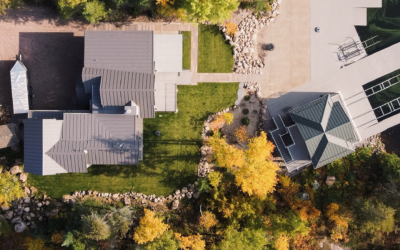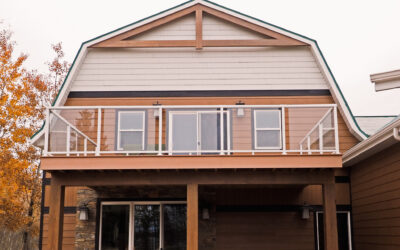A rustic timber-frame home designed for lakeside living and year-round retreat.
Main Floor: 2115sf
Second Floor: 870sf
Lower Level: 1960sf
Bathed in natural light and wrapped in timeless materials, the Rustic Estate is built for family gatherings, quiet escapes, and everyday life that values comfort and craftsmanship. With a spacious layout and durable finishes, this home offers equal parts restful retreat and functional base.
From cozy fireside evenings to outdoor meals under the stars, every part of the Rustic Estate has been thoughtfully designed to make the most of lakeside living.
The Floor Plan
This timber-frame design opens with a grand entry that leads into a flowing, open-concept main floor. A wood staircase and second-floor catwalk bring architectural interest, while high ceilings and large windows let in the surrounding landscape. The three levels of finished space support entertaining, working from home, or simply enjoying a time by the lake.
From the hot tub to the firepit, from the sunroom to the games room downstairs—this is a plan made for how families live today.
The Kitchen & Dining
At the heart of the home, the chef’s kitchen is designed for both everyday function and weekend hosting. A walk-in pantry, coffee bar, and built-in appliances make it easy to stay organized, while the adjoining dining room brings everyone together. With integrated organizers and custom millwork, this space balances rustic style with modern utility.
The Living Room
A large wood-burning fireplace anchors the great room, where timber beams and natural textures take center stage. A mounted deer display adds a personal touch to the stonework. Generous windows keep the space bright and connected to the outdoors, while the overall layout makes the space feel welcoming—whether you’re reading quietly or gathered around the fire.
The Lower Level
The fully finished basement adds nearly 2,000 square feet of versatile living space. A dedicated games area, wine cellar, and full bar set the stage for entertaining, while a home gym encourages year-round wellness. A private bedroom with a walk-in closet and full bath makes guests feel right at home. Additional storage areas ensure that seasonal gear and household items stay neatly tucked away.
Interior Elevations
Wood, stone, and warm neutrals define the interior palette. Custom millwork, timber framing, and thoughtful detailing carry throughout, from the open staircase to the ensuite shower. These architectural choices don’t just add character—they connect every level of the home and reflect the natural surroundings.
Additional Home Details
Bedrooms & Bathrooms—
The main floor primary suite offers direct access to the lakeside deck and hot tub. Its ensuite includes a curbless walk-in shower, soaker tub, and generous walk-in closet. Upstairs, two bedrooms share a full bath with a tiled, glass-door shower. The lower level adds another full bedroom and bath for guests or extended family.
Outdoor Living—
Built for time spent outside, this home features a spacious deck, outdoor kitchen, firepit, and hot tub. Composite decking, dark gray siding, and natural stone accents complement the timber detailing, all chosen for long-term durability and low maintenance
Storage & Practical Spaces—
A main floor mudroom, laundry area, and powder room are designed for functionality, each finished with custom millwork. The attached three-car garage and additional storage in the basement help keep clutter out of sight and spaces ready to enjoy.
Key Takeaways
Living spaces—
• Great room with timber structure and large wood-burning fireplace
• Four-season sunroom for year-round enjoyment
• Open-concept layout with architectural features like catwalk and staircase
Bedrooms & bathrooms—
• Four total bedrooms with walk-in closets
• Three full bathrooms, including curbless tiled showers and soaker tub
Outdoor & storage spaces—
• Outdoor kitchen, firepit, and hot tub for gathering
• Mudroom, laundry, and garage with built-in storage solutions
Special features—
• Chef’s kitchen with walk-in pantry and coffee bar
• Lower level with games area, bar, gym, and wine cellar
Location & exterior—
• Rustic exterior with metal roofing, stonework, and composite decking
• Large windows and durable finishes to complement the natural setting
From its warm timber framing to its thoughtful indoor-outdoor flow, the Rustic Estate is a place to reconnect—with nature, with loved ones, and with a lifestyle built around ease and enjoyment.
