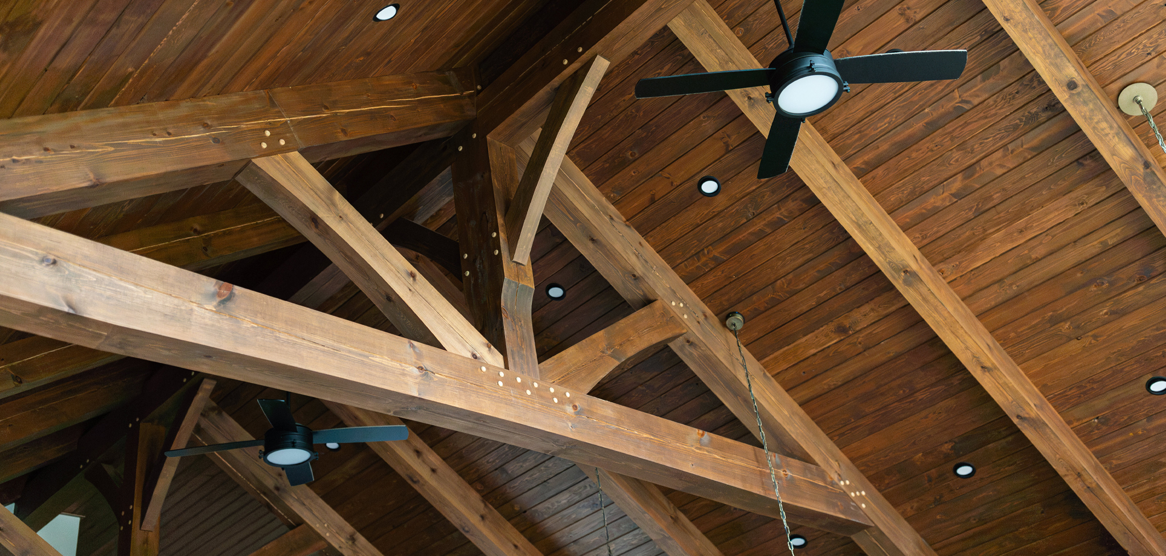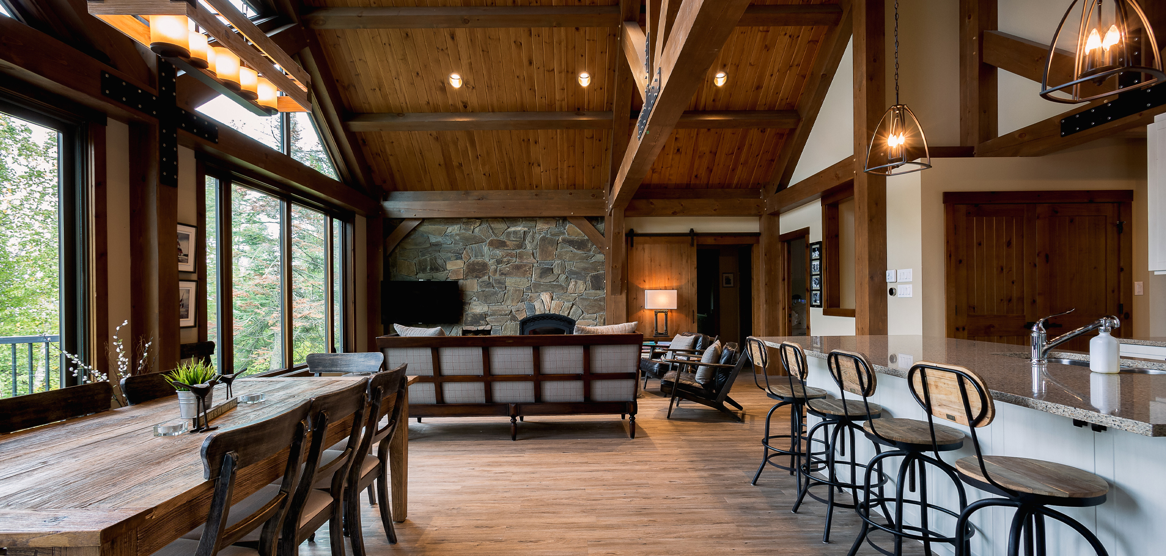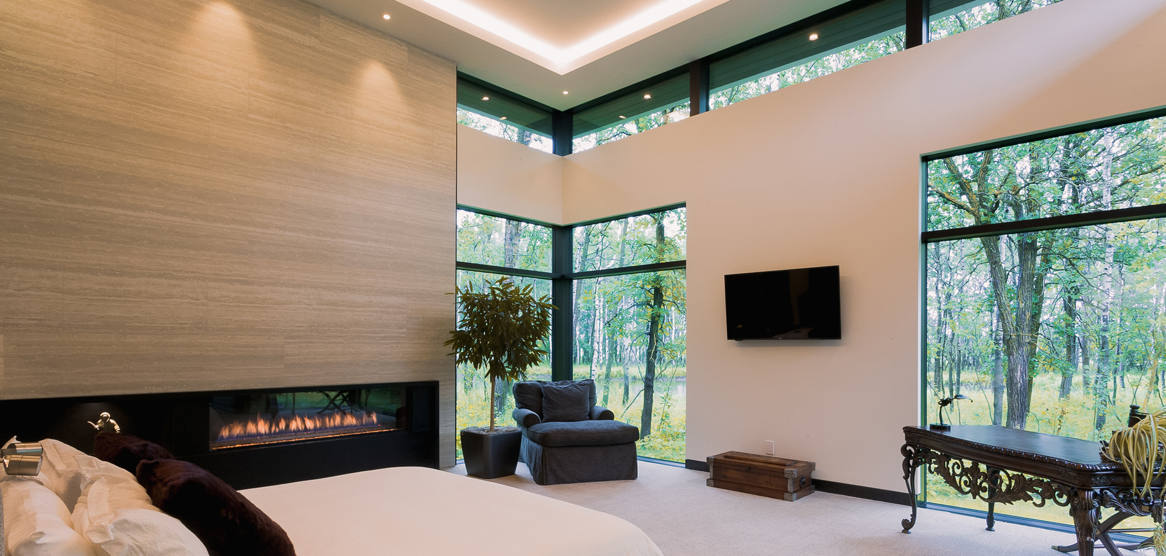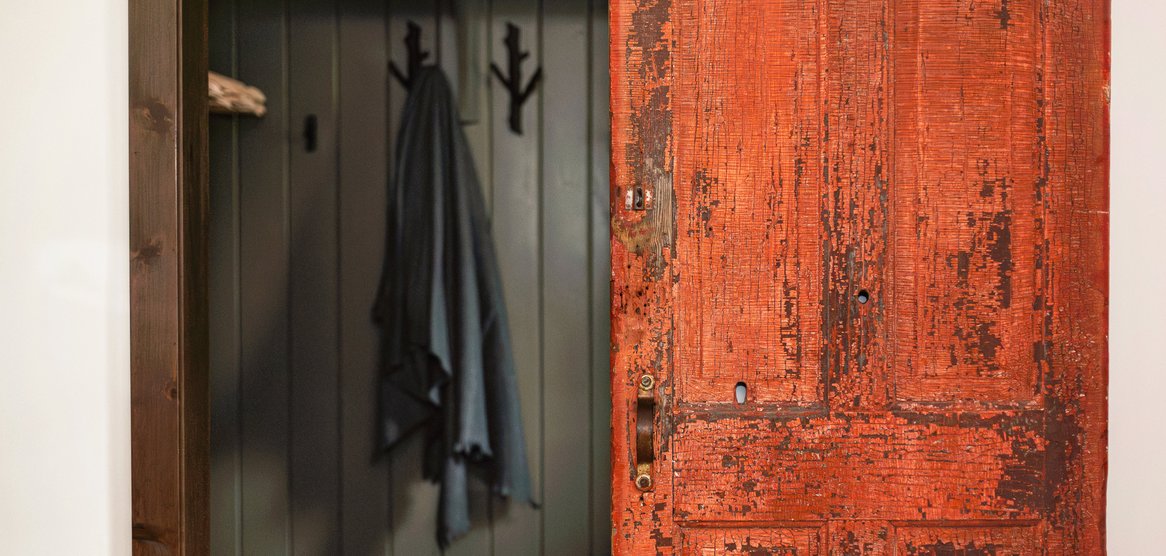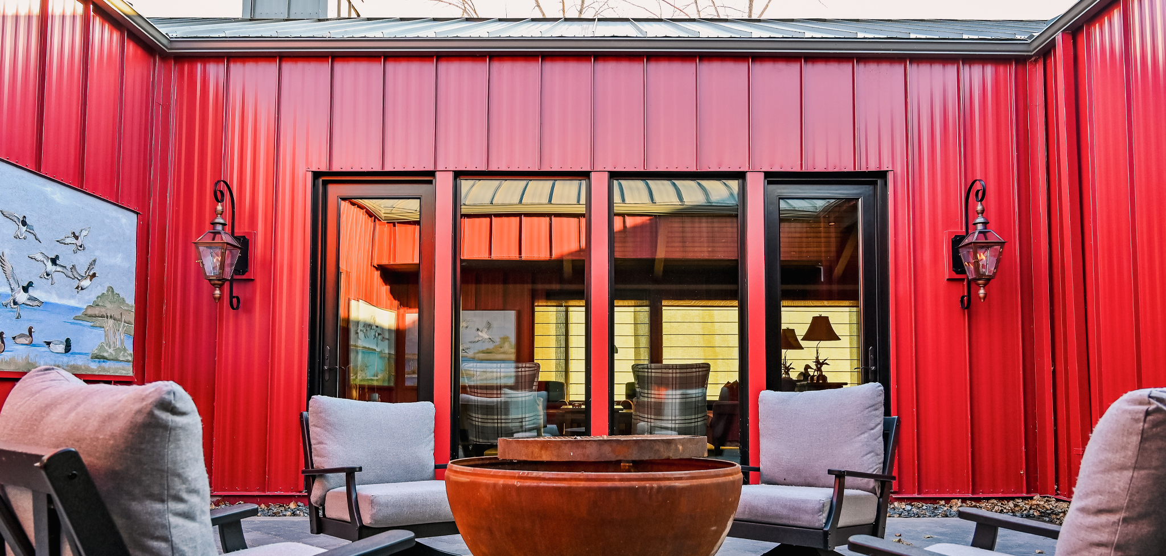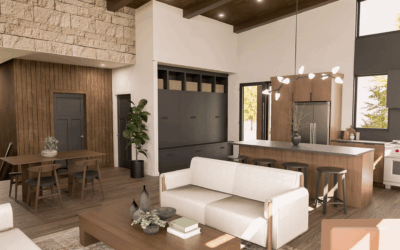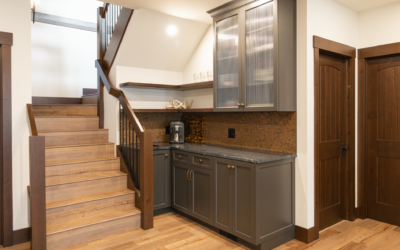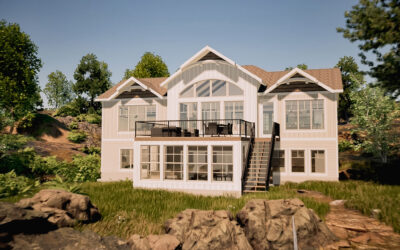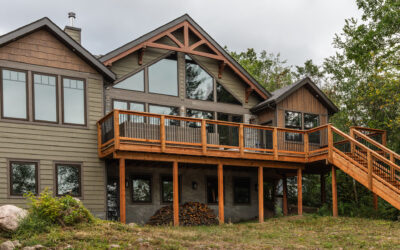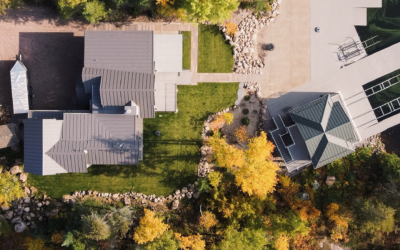1. Prioritizing the Right Materials
Barndominiums often feature steel, wood, and exposed beams, but not all materials are created equal. To maintain warmth and character, consider incorporating natural wood finishes on the ceiling or walls. This balances the industrial look of metal siding while adding a cozy, inviting feel. Reclaimed wood beams or accent walls can also introduce a sense of history and authenticity to the space. If you prefer a more modern aesthetic, a combination of matte black finishes with warm wood tones can create a striking contrast that still feels connected to the barndominium style.
2. Making Open Spaces Feel Cozy
Large, open floor plans are a signature of barndominiums, but without careful planning, they can feel too vast. Define spaces with vaulted ceilings, statement lighting, and layered textures. Rugs, built-in shelving, and furniture groupings help create a sense of intimacy within a grand space. Dividing large areas into functional zones, such as a cozy living nook near a fireplace or a defined dining area with a farmhouse table, ensures the home remains inviting and livable. Adding partial partitions can also help create privacy while maintaining an open concept feel.
3. Maximizing Natural Light
One of the biggest draws of a barndominium is the potential for expansive windows. Floor-to-ceiling glass can flood the space with natural light and create a seamless connection to nature. If privacy is a concern, consider clerestory windows that maintain brightness without sacrificing comfort. Skylights can also be a great addition, especially in larger rooms where natural light might not reach all corners. If you’re building in a scenic location, strategically placing windows to frame views of rolling fields, forests, or lakes can enhance the feeling of living close to nature.
4. Blending Modern and Rustic Elements
The best barndominium designs blend old-world craftsmanship with modern convenience. Salvaged wood, farmhouse sinks, and sliding barn doors pair beautifully with sleek cabinetry, polished concrete floors, and smart home features. The result is a home that feels both timeless and contemporary. Mixing metals and wood, such as black steel railings with oak staircases, can create an industrial-modern balance. Opting for neutral color palettes with pops of earthy tones keeps the space feeling warm and grounded.
5. Customizing for Functionality
Unlike a traditional home, a barndominium is often designed with multi-use spaces in mind. Whether you need a workshop, garage, or home office, plan ahead to ensure your layout accommodates both living and working needs without compromise. Many barndominium owners choose to integrate lofts, mezzanines, or flexible storage solutions to maximize vertical space. If you’re planning to include a large workshop or recreational space, consider soundproofing between living and work areas for a more comfortable home environment.
6. Efficient Heating and Cooling Solutions
With high ceilings and large open areas, barndominiums require thoughtful climate control. Radiant floor heating is a great option to keep spaces warm without relying solely on forced air. Installing ceiling fans and well-placed vents can help regulate airflow in warmer months. Well-insulated walls and high-efficiency windows also play a key role in maintaining indoor temperatures, reducing energy costs overtime.
7. Outdoor Living Extensions
A well-designed barndominium doesn’t stop at the front door. Wraparound porches, covered patios, and outdoor kitchens extend the living space and make the most of country or rural settings. If you enjoy entertaining, an outdoor fire pit, built-in seating, or a pergola with climbing vines can enhance your home’s exterior while providing functional gathering spaces. Thoughtful landscaping with native plants and stone pathways can also create a natural flow between indoor and outdoor areas.
8. The Cost Benefit
One key advantage of building a barndominium is the cost savings compared to a traditional home. Barndominiums are often quicker and more affordable to build. The simplified design, with fewer interior walls and support beams, can lead to lower labour and material costs. Additionally, the open floor plans allow for efficient use of space, reducing the need for costly additions or complex layouts. For homeowners on a budget, the flexibility in design also allows for more economical material choices without compromising on style.
Final Thoughts
Barndominiums offer a unique blend of flexibility, durability, and character, making them a fantastic choice for homeowners looking for something distinctive. Whether you’re drawn to their spacious layouts or efficient construction, thoughtful design choices ensure your barndominium feels like home—not just a barn with living quarters. With the right materials, layout, and finishing touches, a barndominium can offer a perfect mix of rustic charm and modern sophistication.

