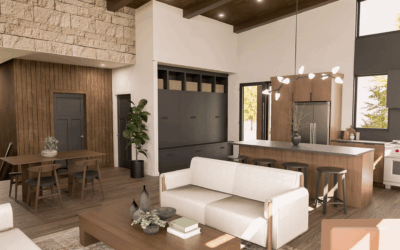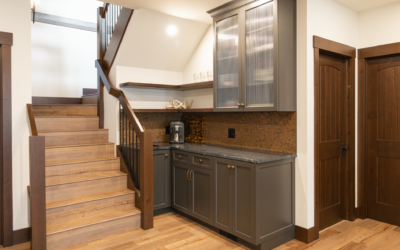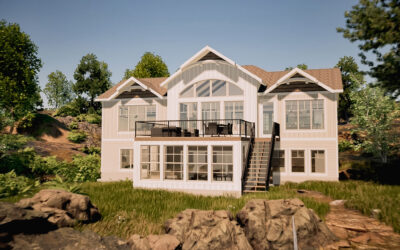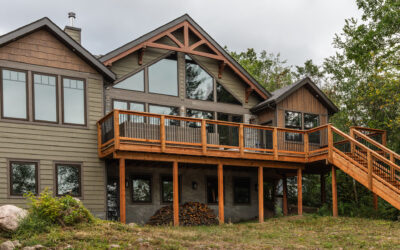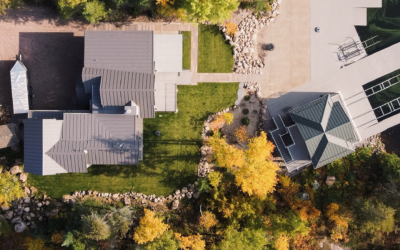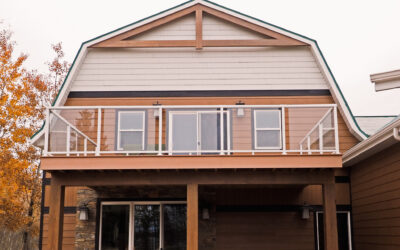Living in a home with limited square footage doesn’t mean sacrificing functionality or style. Whether it’s a compact laundry room, a small closet, a tiny powder room, or a cozy living room, there are countless ways to make the most of these areas. Even underutilized spaces, like entryways or alcoves, can be transformed into functional and elegant areas with the right design choices. With smart planning and creative solutions, even the smallest spaces can be practical, luxurious, and efficient. Here are some refined strategies to elevate these spaces while maximizing their potential.
1. Use Vertical Space Wisely

When floor space is limited, the walls become your best friend. In a laundry room, custom cabinetry that reaches the ceiling offers ample storage for detergents, fabric softeners, and other essentials while keeping the area sleek and organized. For closets, tailor shelving systems to use vertical space, incorporating hidden compartments for accessories and built-in drawers for shoes. Powder rooms benefit from floating vanities and wall-mounted faucets, which conserve floor space while maintaining a polished, minimalist aesthetic. Even in small bedrooms, custom shelving units or tall bookcases can help keep the room open and stylish without sacrificing storage.
2. Choose Furniture with Multiple Functions

In high-end spaces, multi-functional furniture can seamlessly blend design with utility. In bedrooms, custom beds with integrated storage drawers beneath offer a sleek solution for linens, shoes, or seasonal items. A tailored seating area that doubles as a guest bed, such as a luxe daybed with built-in storage, can also provide both comfort and space efficiency. Laundry rooms can benefit from folding tables or wall-mounted drying racks that fold away when needed, keeping the area tidy and multifunctional. For powder rooms, opt for vanities that combine clean lines with hidden storage, keeping toiletries out of sight while maintaining the room’s elegant feel.
3. Use Mirrors and Lighting to Your Advantage

Mirrors and lighting are key tools in creating the illusion of space. In powder rooms, a well-placed mirror can amplify the room’s light and visually expand the area. For closets, mirrored doors can enhance the sense of openness while providing a full-length mirror for ease of dressing. In bedrooms, carefully positioned lighting can highlight key architectural features or design elements, creating depth and a sense of spaciousness. In laundry rooms, custom lighting like recessed lights or task lighting integrated into cabinetry ensures every corner is bright and inviting while making the room feel more expansive.
4. Consider Built-In Features

Built-in features can seamlessly blend function with style, creating a sophisticated, cohesive look. In bedrooms, consider custom-designed storage solutions that integrate seamlessly with the room’s layout, such as a sleek platform bed with storage drawers or a luxurious, built-in desk area for multi-purpose use. Tailored closet systems with bespoke shelving, pull-out drawers, and dedicated compartments offer both organization and a refined aesthetic. For small spaces throughout the home, built-in cabinetry maximizes storage without adding bulk, while maintaining a streamlined, high-end design. Custom vanities in bathrooms can also provide ample storage for essentials while keeping the space looking polished and minimal.
5. Consider Custom for Unique Spaces

Credit New Copper Photography
Custom designs allow you to turn challenging or irregular spaces into highly functional, efficient areas. For closets, tailored designs can make the most of narrow or odd-shaped spaces, adding pull-out trays, drawers, and adjustable shelving. Laundry rooms can be outfitted with personalized cabinetry and clever features like built-in hampers or countertop space for folding laundry. In powder rooms, a custom vanity can fit perfectly into a tight space, providing necessary storage without crowding the room. Small bedrooms can also benefit from custom pieces—consider built-in units that combine storage and seating for an all-in-one solution that maximizes space while maintaining style.
6. Organize to Create Space

Credit New Copper Photography
A clean, organized space naturally feels more open, and this is especially important in smaller rooms. In closets, sleek organizers like high-quality bins, trays, and hangers help keep everything neatly in place. Powder rooms benefit from minimal decor—think chic, subtle accessories like a designer soap dispenser or a sculptural towel holder. For laundry rooms, use custom cabinetry to hide supplies like detergents, fabric softeners, and cleaning tools, keeping countertops clear and making the room feel more spacious. In small bedrooms, opting for hidden storage, such as drawers beneath the bed or built-in shelving, will keep the space decluttered and serene.
7. Replace Swinging Doors with Space-Saving Alternatives

Credit New Copper Photography
Traditional swinging doors can take up precious floor space, especially in smaller rooms. Consider sliding or pocket doors, which open without encroaching on the room. For a more refined touch, sleek, custom-designed doors that seamlessly blend into the walls can add elegance while saving space. In a laundry room, a pull-down drying rack or wall-mounted ironing board can be tucked away when not in use, making the room feel more open. Powder rooms can benefit from wall-mounted toilets or corner sinks that leave more floor space open and allow for better flow. For closets, pocket doors or sliding doors with high-end finishes can make accessing your wardrobe effortless while saving room.
8. Use Colors Strategically

Credit New Copper Photography
Color plays a huge role in how we perceive space. Soft, light tones such as pale greys, whites, or pastels can make a powder room feel expansive, while dark accents add depth and sophistication. In closets, light-colored shelving or cabinetry keeps the space feeling airy, while deeper hues or mirrors can create contrast and dimension. For bedrooms, neutral colors can promote relaxation and tranquility, while allowing custom furniture or accessories to provide pops of color. In laundry rooms, choosing a light and bright palette for cabinetry and countertops creates a welcoming environment that doesn’t feel cramped.
9. Add Hidden Storage Options

Credit New Copper Photography
Hidden storage allows small spaces to remain neat and organized without compromising on style. In a bedroom, custom storage benches or ottomans provide a discreet place to place store extra bedding or clothing, while also offering extra seating. For closets, consider integrating pull-out trays or built-in shoe racks that keep everything organized and accessible. Powder rooms can benefit from vanities with hidden compartments to store toiletries and cleaning supplies. In laundry rooms, narrow pull-out carts between the washer and dryer can hold laundry products out of sight, maintaining a streamlined, organized look.
10. Invest in Quality Pieces

Credit New Copper Photography
Investing in high-quality storage solutions is essential when making the most of small spaces. Custom-built closet systems made from premium materials like wood, metal, or high-end composite finishes ensure durability and a polished look. Powder rooms can be enhanced with luxurious custom vanities made from stone, marble, or solid wood that provide both style and function. For laundry rooms, durable, custom cabinetry and countertops ensure the space remains both practical and aesthetically pleasing for years to come. In bedrooms, quality furniture pieces—like a custom-built bed frame with integrated storage—combine comfort with functionality, ensuring both luxury and convenience.
Conclusion
Maximizing small spaces is about smart design choices that blend form and function, creating spaces that feel expansive, organized, and luxurious. By using vertical storage, custom features, and multi-functional furniture, small rooms such as closets, laundry areas, powder rooms, and bedrooms can be transformed into highly efficient, beautiful spaces. With thoughtful design, every inch of a home can be used to its fullest potential while maintaining a sense of luxury and comfort.


