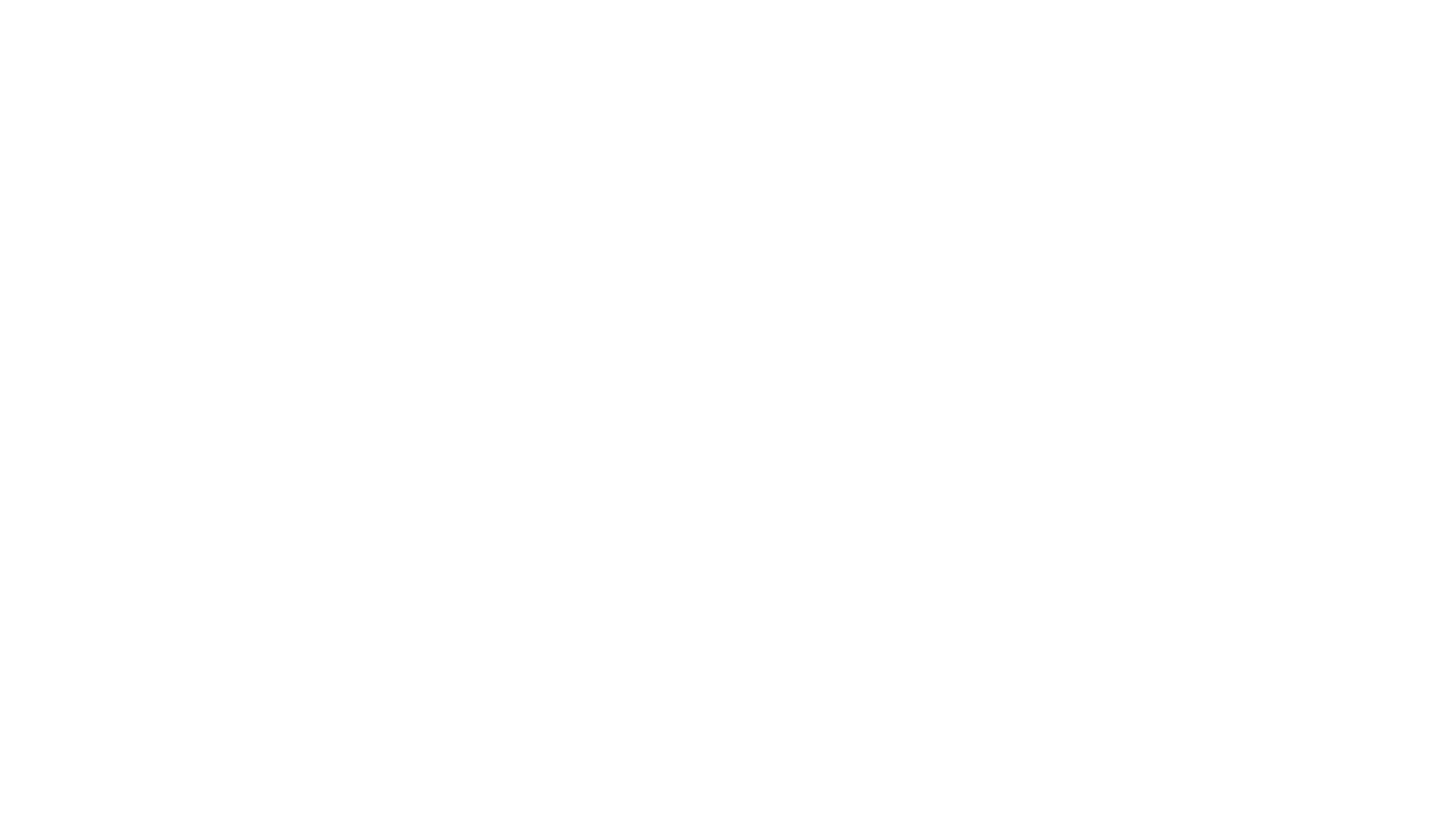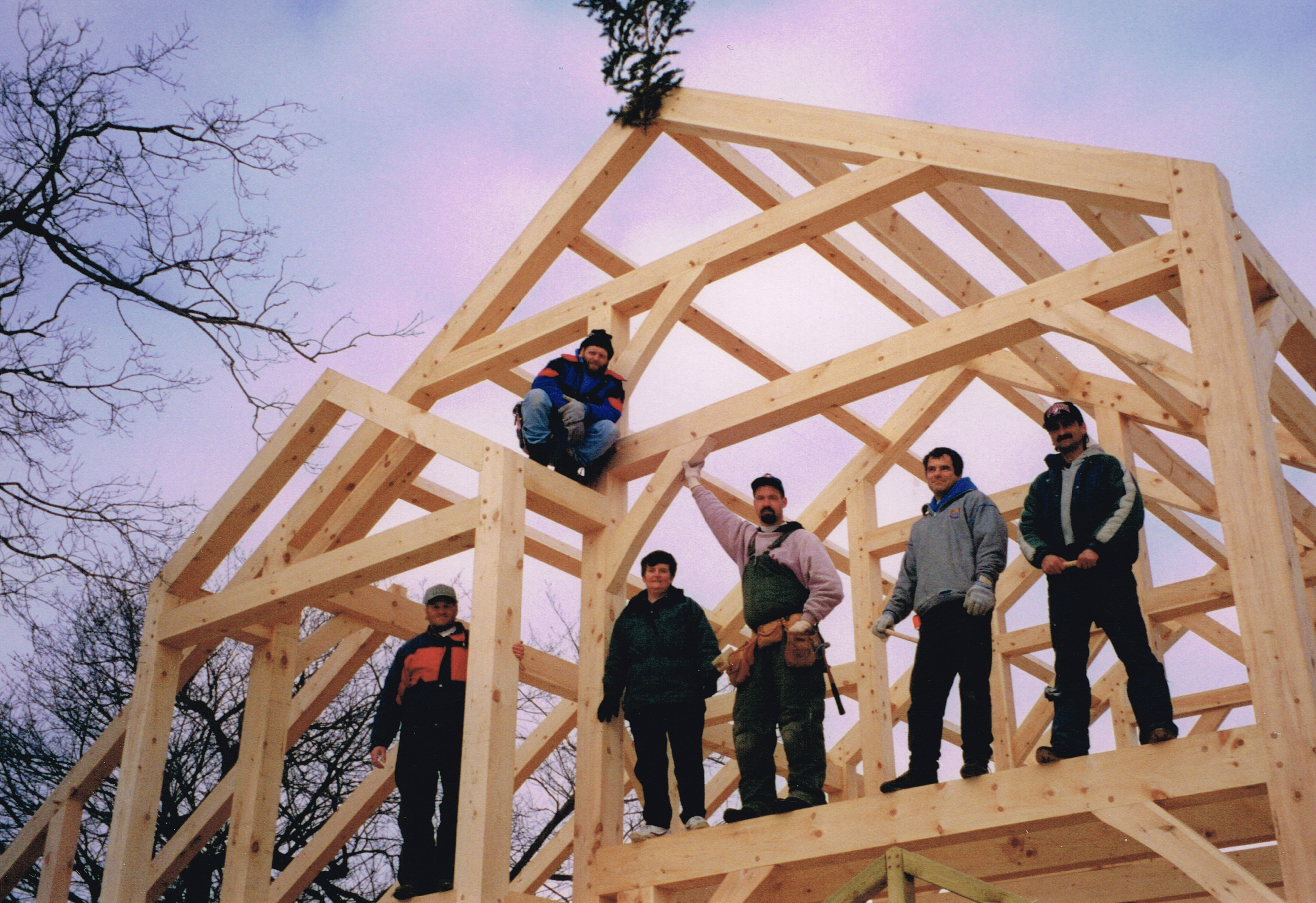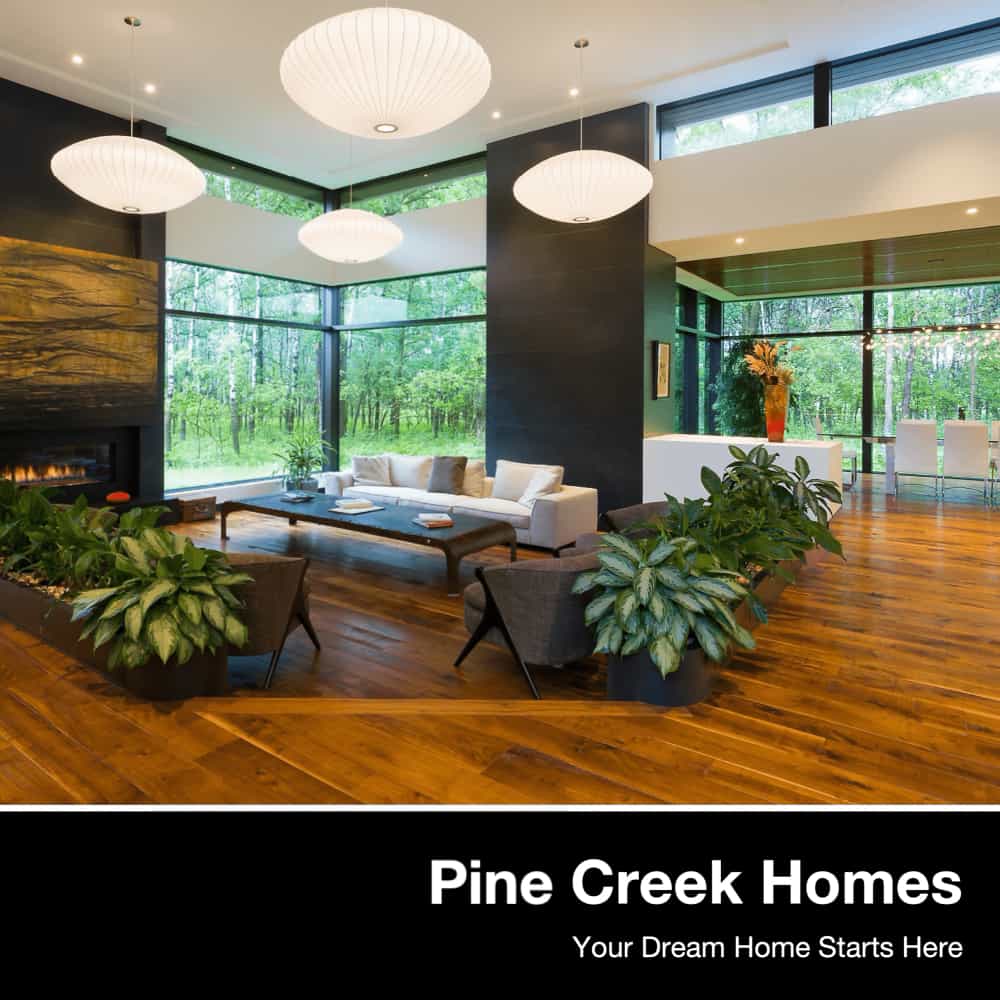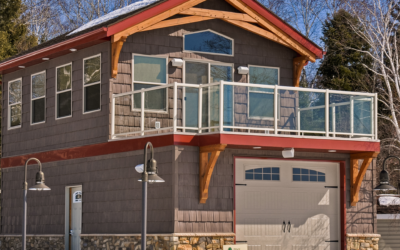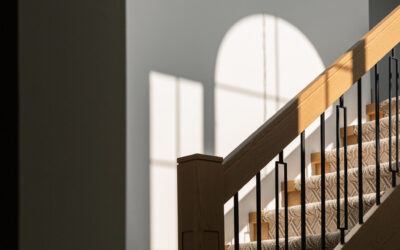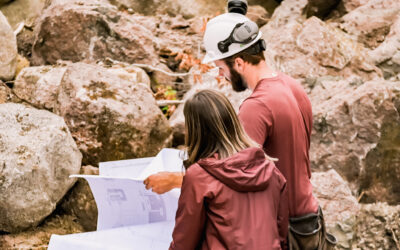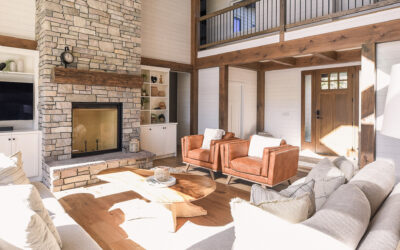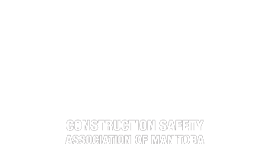Timber frame construction (also known as ‘post and beam’) is a very popular option for cottages or homes being built in the country. The warmth of wood definitely adds a great deal to the look and feel of a cabin or home. Open space, high ceilings and large wood beams all go hand in hand with a warm inviting space.
Although timber frame homes or cottages, are generally seen as being very rustic, there are also many options that create a more modern look and feel.
Using a dark stain or drywall, as opposed to wood behind the timbers, are a couple of ways to achieve this.
In an open floor plan, the design of the timbers can be used to separate spaces. Different beam designs in different areas generate a visual separation between rooms, while still providing an open concept.
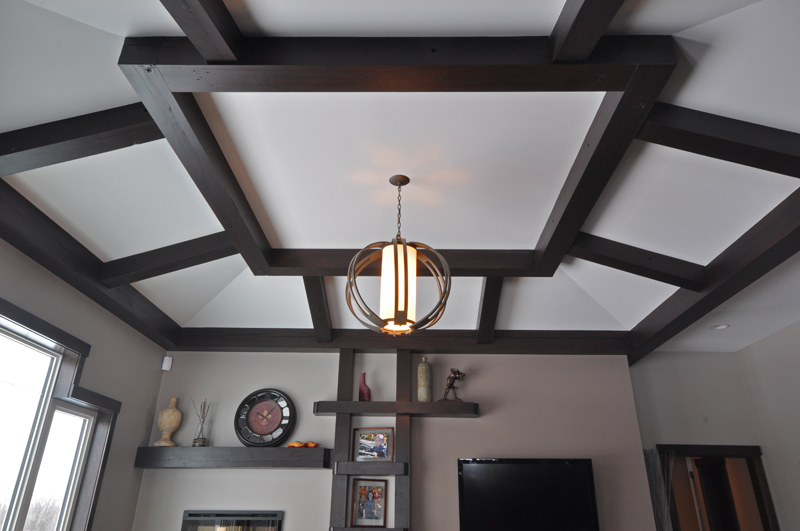
What’s Important to Consider When Building a Timber Frame Home?
The construction process of a timber frame home is much more particular and less forgiving than conventional construction. Pre-planning on electrical and plumbing fixtures, window placement and structural considerations are all critical considerations.
When we build a timber frame home, we do it from the inside out. This means that we start with erecting all the timbers, then we install the interior finishing materials, usually drywall or tongue and groove pine or fir, directly to the outside of the timbers, followed by vapour barriers and a 2 by 6 wall or trusses in the case of the roof. This allows us to make sure the wall and ceiling material is fastened tight to the timbers.
One of the most important reasons for building this way is to ensure a completely sealed vapour barrier throughout the home.
We will then run any electrical wiring through the walls from the outside. Following that, we insulate, sheet and weatherproof from the outside.
It is important to note that the exterior walls and roofs will be pre-built. This way once the timbers arrive, they spend minimal time exposed to the weather. Generally, it only takes 1 day to crane in the timbers and all of the exterior walls and roofs.
Experience and Expertise are Essential
It is very important on timber frame homes to work with an experienced contractor. The way timber frame homes are built (when done properly) is very different from a conventional home. Construction process is crucial, and you don’t want someone learning how to do this on your dream home or cottage. At Pine Creek, we have specialized in timber frame homes for over 20 years, and have the process down to an art.
Whether you’re looking for a timber frame, contemporary home or something in between, Pine Creek has options for you.
If you're ready to take the next step toward building your dream home or cottage, click the link below to set up a time to speak with us.
And, if you haven’t yet signed up for our email series, make sure to do so below. These emails will take you through a step-by-step guide of the building process, so you can be fully informed and prepared for your upcoming build.
