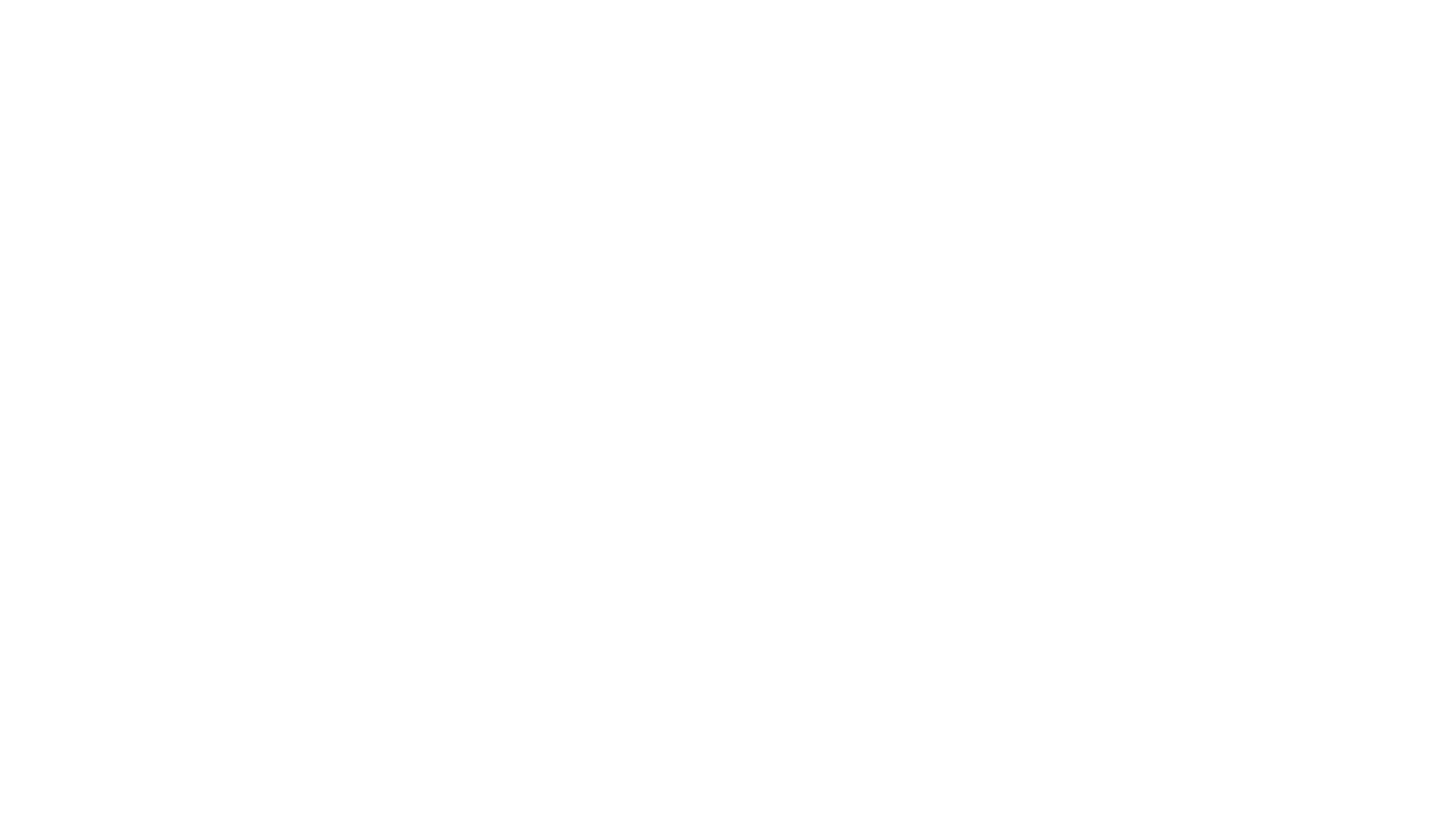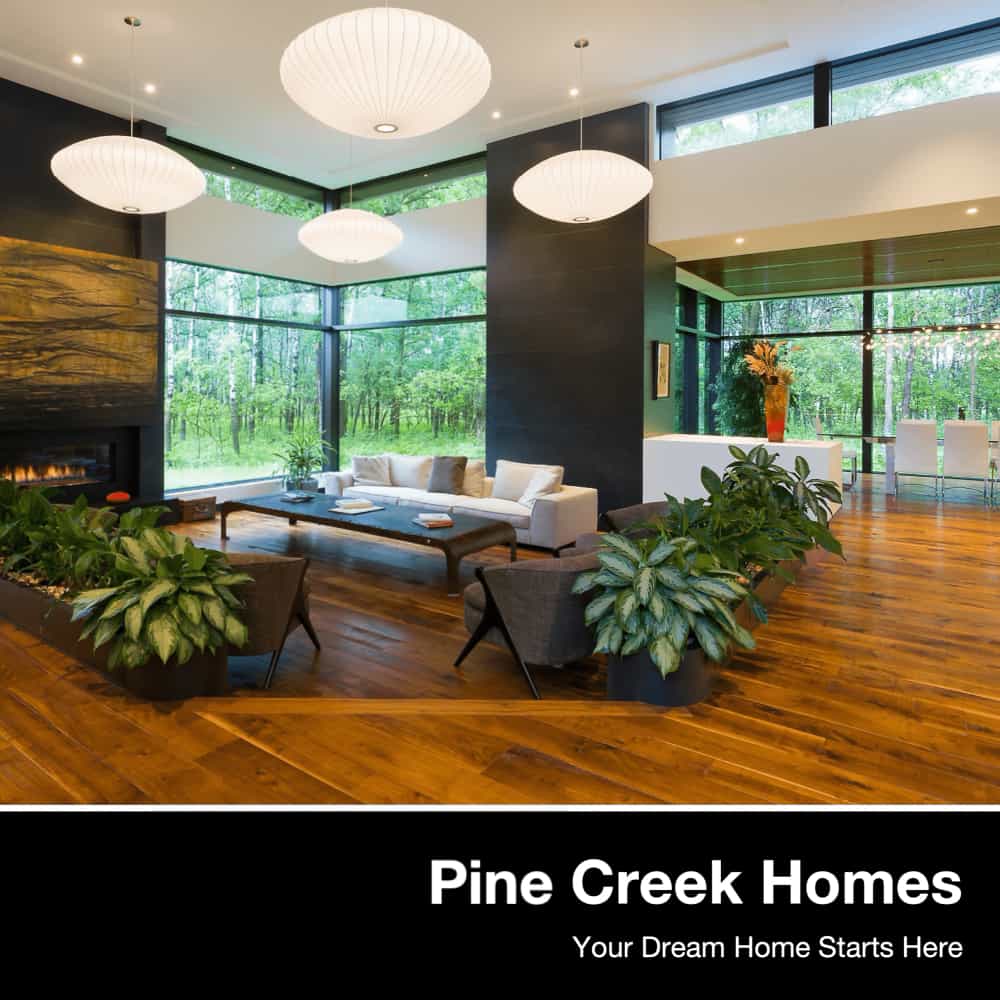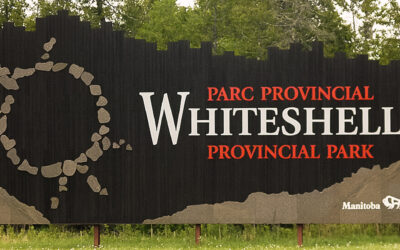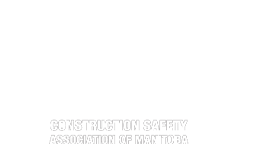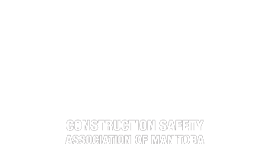Starting a custom build, whether it’s a home or cottage, can be very intimidating. There are so many unknowns, and most people have never done it, and have no idea what to expect. If this is you, you’re not alone.
In this article, I’m going to break down the custom build process and walk you through the steps from your first meeting at Pine Creek Homes to us handing you the keys. If you’re looking for a more detailed version of this, sign up for our email series here. For the purpose of this post, I’m going to assume you have no plans yet, but you do have a property.
In anticipation of this custom build, you’ve been looking at every design website out there and followed all the social media pages that post design ideas for the last 2 years. Now you’ve landed on Pine Creek’s website and feel like you’re ready to take the next step. What does that look like?
Step 1) New Client Phone Consultation
Click the “schedule an appointment now” button in the top right corner of our website. This will bring you directly to Josh’s schedule(Josh is my brother and co-owner of Pine Creek Homes, and he is in charge of design and pricing). This schedule will show all of the available appointment times he has in the upcoming weeks. Pick one that works for you, and book it.
This first meeting will be mostly Josh answering all of your questions regarding your upcoming build. We don’t set a specific agenda for this meeting, as everyone has their own unique sets of questions and concerns. We like to take this first meeting to explain our process and answer all of your questions so you feel comfortable and informed moving forward.
Step 2) 1-2 hour in-person or zoom meeting
In this meeting, we’ll dive deeper into the details of your project. By the end of this meeting, we’ll be able to give you a budget price range that we feel your project will fall into.
This ensures the cost of your build is going to end up where you want it to.
*A common occurrence we see when clients get plans completely drawn and engineered before doing any pricing is that sometimes the plans are so far out of the price range they need to be in, that the plans need to be completely redrawn from scratch. This can be very costly, and in our opinion very unnecessary (not to mention stressful and can slow down the kick-off date!).
Once we’ve confirmed that what you want to build can be accomplished in a price range you’re comfortable with, we move on to step 3.
Step 3) Design deposit
If the price range that we came up with in the previous meeting fits within your budget, we would then take a $2,500 design deposit and start drawing YOUR custom plan. At this point, we’ll also pencil you into one of our construction slots.
Step 4) Begin the Design Process
This is where it starts to get fun! We design your floor plan, elevations and present you with a 3D model of what your exterior will look like. This will likely take a few iterations, and that’s perfectly fine. We encourage our clients to not rush this part. It’s far better to make a couple of extra changes now than have to change it later, or worse yet, live with something that wasn’t quite thought through.
Updated pricing
Now that we have drawings to work with and a much more accurate idea of what the project will look like, we can narrow down the budget window even further.
Our goal by this stage is to be within 5% of where the final cost will end up. With the approval of this Budget Proposal, we take a $20,000 deposit and secure your construction slot.
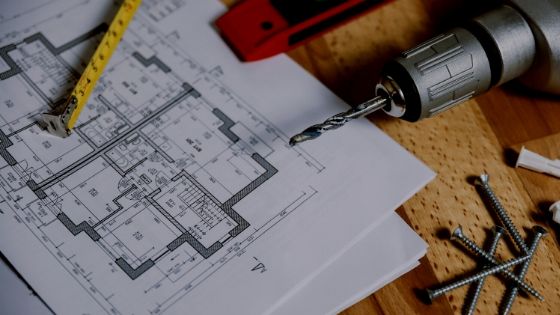
Selections (10 weeks)
This is often the funnest part. Our design manager will walk you through every selection for your new home or cottage.
From flooring to light fixtures, interior, cabinetry, and exterior. We use a 3D model of your home to help you visualize your home and physical samples of your finishes so you know exactly what you’re getting!
Final Pricing & Contract Signing
Now that the plans and permits are completed, plans are engineered and all the selections are made, we can complete the final pricing for your project. The contract will outline all the details of the build including pricing and payment structure.
Planning (5 weeks)
Planning is critical for a stress-free build- we use this time to order all materials possible and line up all trades.
At this point, you’ll have 24/7 access to all aspects of your build through our online portal called Buildertrend.
You can follow along with your building schedule, view your selections, track the up-to-date cost of your build, including all change orders, and of course, check out the most current pictures posted by our project manager.
STEP 5: Build (40 weeks +/-)
In addition to Buildertrend access, you will have stage-based site walk-throughs with Josh and the design team to see the progress. It is an exciting time and we want you to be a part of it!
STEP 6: Move-in
Possession day is the moment you have been dreaming about- we love celebrating this day with you! You can expect all of our post-build care with walk-throughs and teaching you the systems of your home.
Check out this video from one of our latest projects where our design manager Amanda talks about turning this client’s vision into their dream cottage.
For more information on the home building process, check out this email series that walks you through the process in more detail.
If you're ready to take the next step toward building your dream home or cottage, click the link below to set up a time to speak with us.
And, if you haven’t yet signed up for our email series, make sure to do so below. These emails will take you through a step-by-step guide of the building process, so you can be fully informed and prepared for your upcoming build.
