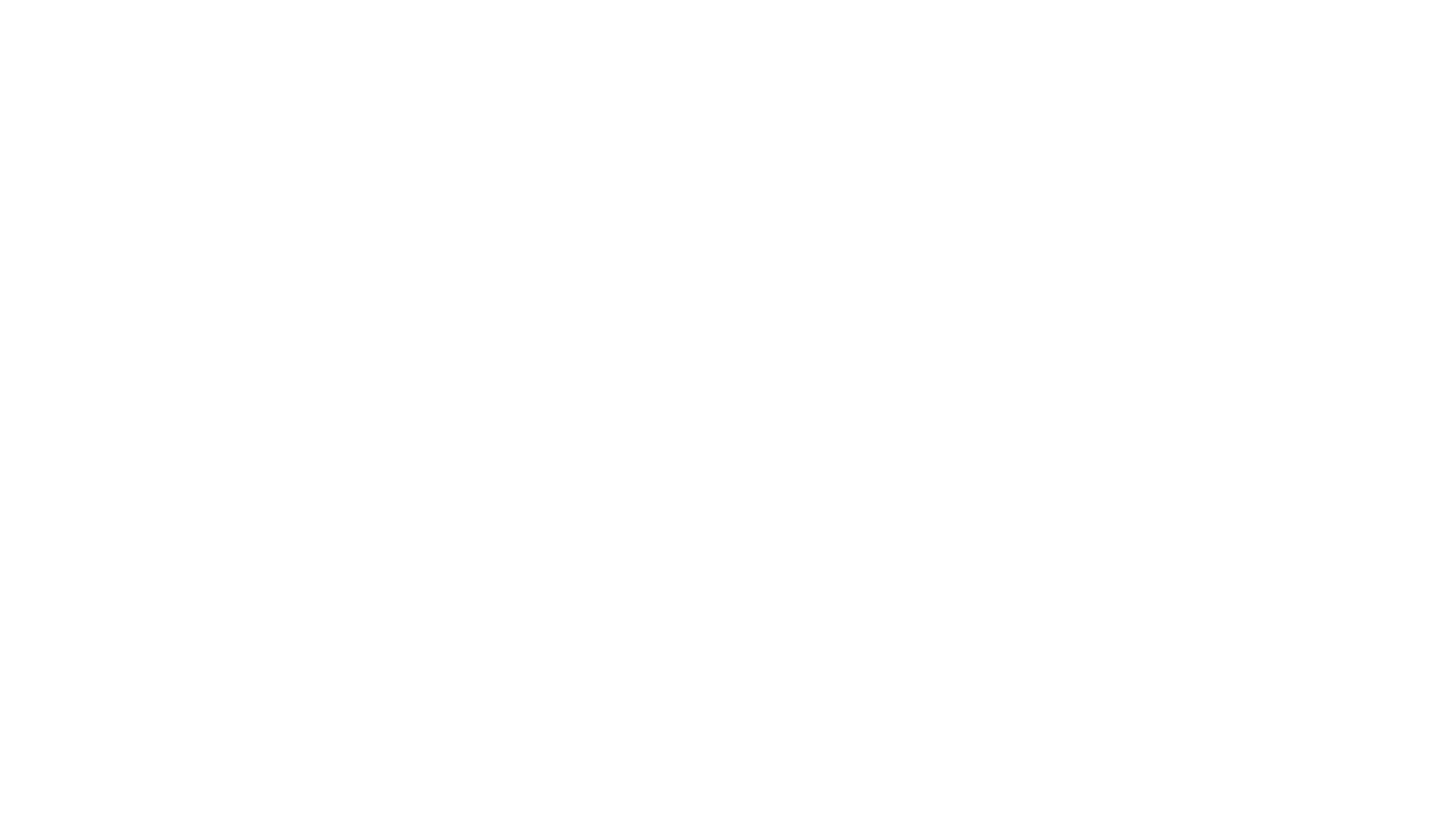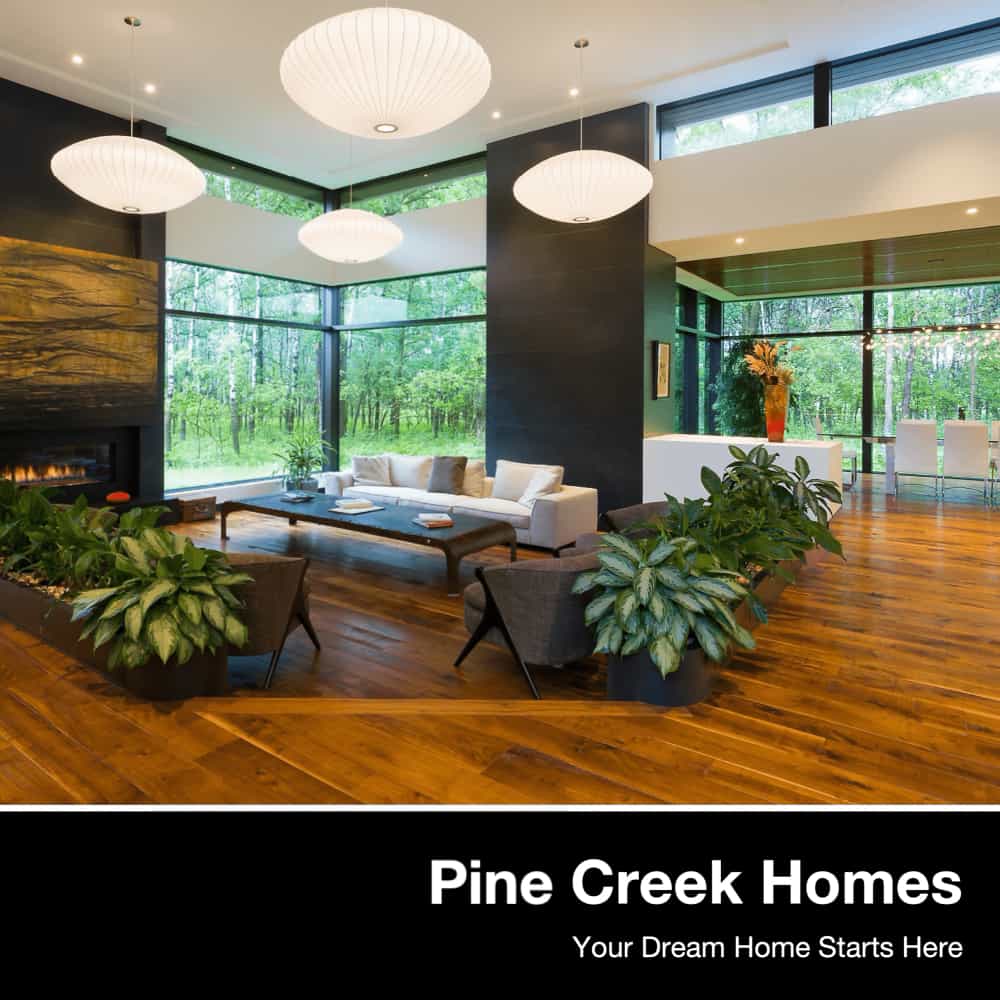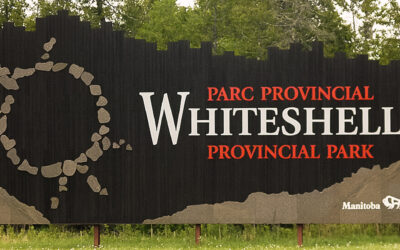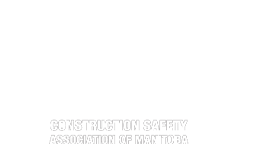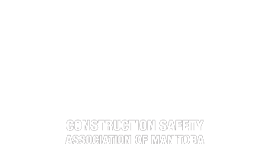Short answer: It can be.
That said, like a custom home there’s an endless number of options that can go into building your dream custom cottage. Where you decide to draw the line on those options will likely determine your end cost.
One of the biggest changes we see today, compared to 50 years ago, is the number of regulations involved in building cottages. Years ago, builders could pretty much do what they wanted in cottage country. Today, we need an engineered plan, a permit, and the construction methods are the same as building a house.
At the end of the day, you’re basically building a home in a remote location. Other than the cost, in the long term it’s a good thing. It means your cottage will stand the test of time and be around for your grandchildren to enjoy. Many of the cottages built 60 years ago are now ready to be torn down. We don’t want that for you.
So, how can it be cheaper?
Well, we don’t always need the same things at the cottage that we need at home. For example, often we don’t have a garage or a basement at the cottage. The bedrooms aren’t usually quite as big, because we don’t spend much time there, and overall most people aren’t looking for quite as much space indoors, as they usually spend more time outdoors when at the cottage.
The flip side of all this, cottages are typically located in more remote areas and require some travel for all of the trades people, which starts to eat into some of the potential savings mentioned above. To take it one step further, if your list of “must haves” on a cottage is similar to your home, then a cottage will likely be more expensive because of the location.
What about the “unorganized territory” in the Lake of the Woods area?
As you may know, there’s an unorganized territory in western Ontario, Lake of the Woods that doesn’t require permits or inspections, other than Hydro One. What most people don’t know however, is that you’re still actually required to build according to code. All the unorganized territory means is that no one is there to check-up on you.
Even when building in unorganized territory we still get the drawings stamped by an engineer, and build according to standard building codes. Cutting corners isn’t okay just because no one is watching. People building in these areas still want their grandkids to enjoy the cottage they built.
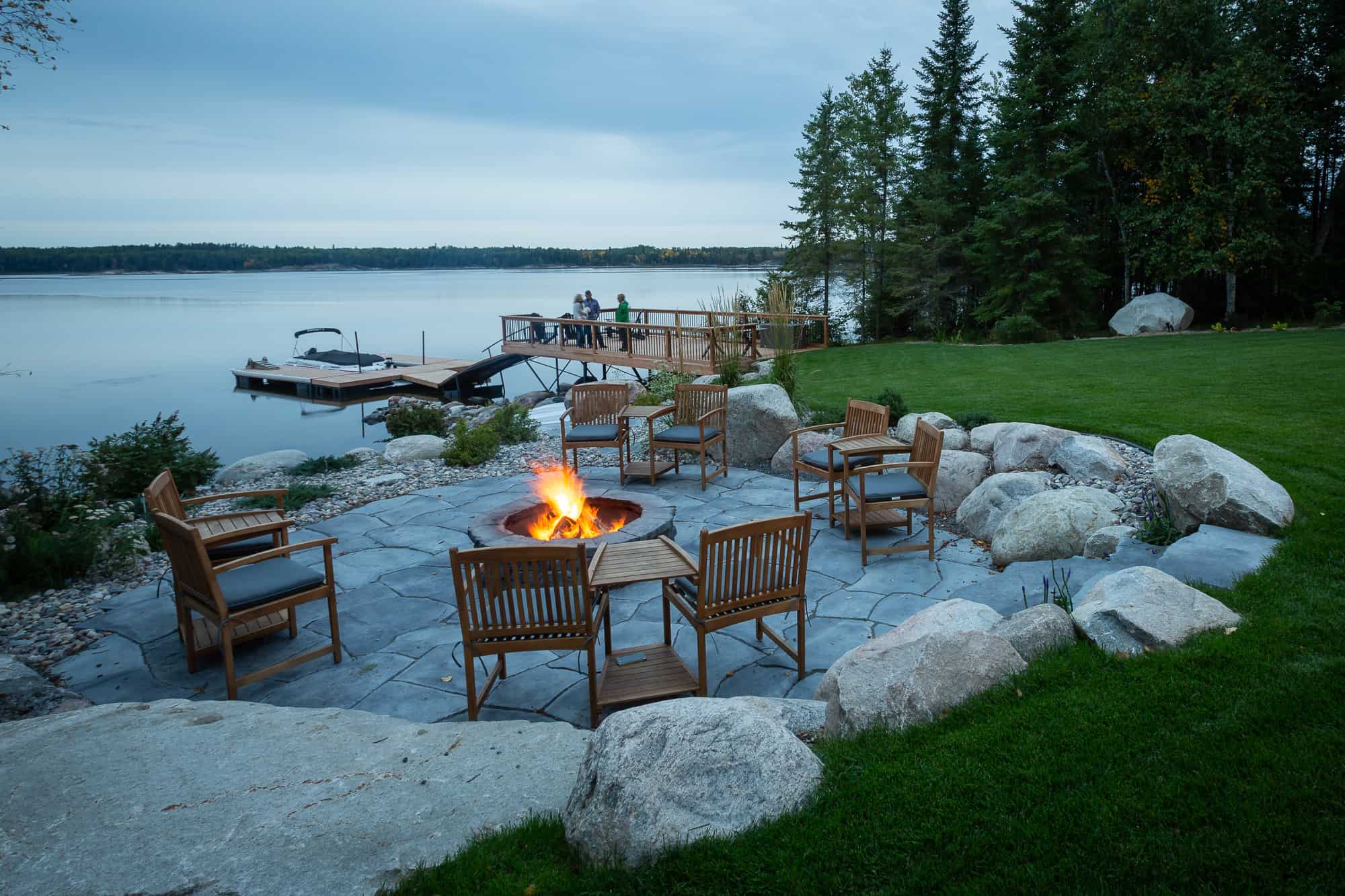
At the end of the day, the cost of building a cottage boils down to the same factors as building a home. The type of finishes and complexity of the design are going to be the two biggest cost factors in any build.
If you’re looking for an efficient design, take a look at the Hawthorn, the Pinehurst, the Canyon, or the Quiet Escape. All in the Floor Plan section of our site.
For more information on the cost of building, check out these two articles:
What is the added cost of building in water access only locations?
If you're ready to take the next step toward building your dream home or cottage, click the link below to set up a time to speak with us.
And, if you haven’t yet signed up for our email series, make sure to do so below. These emails will take you through a step-by-step guide of the building process, so you can be fully informed and prepared for your upcoming build.
