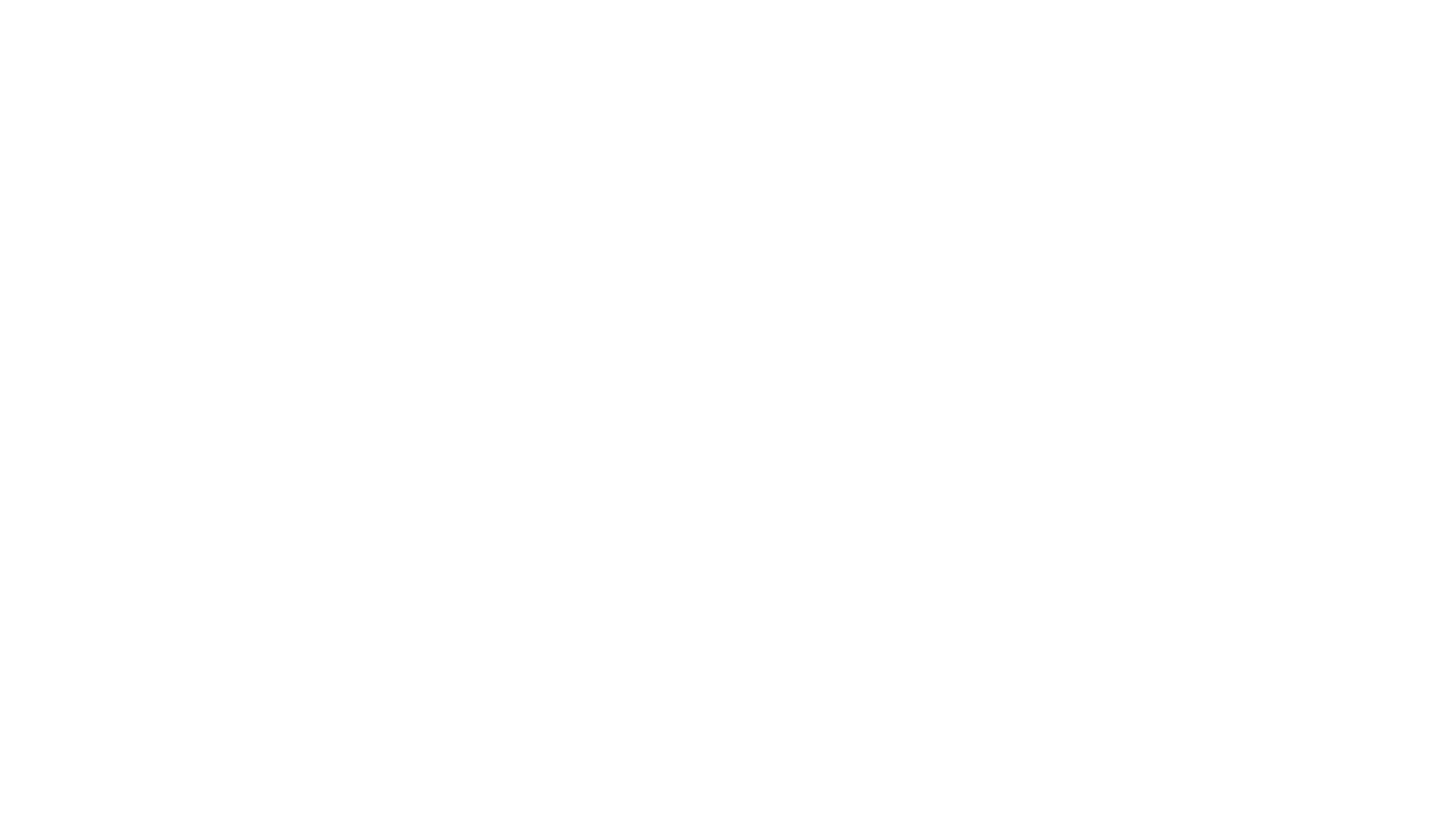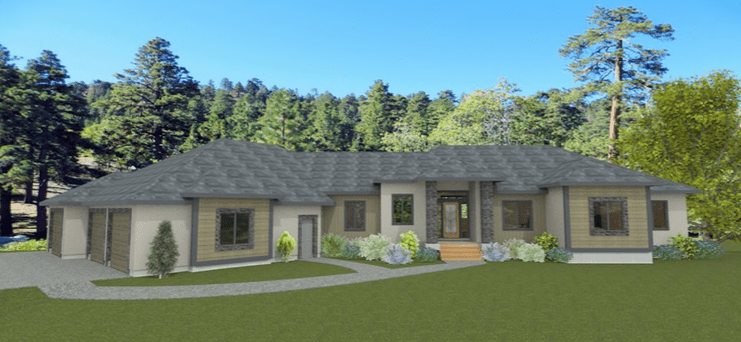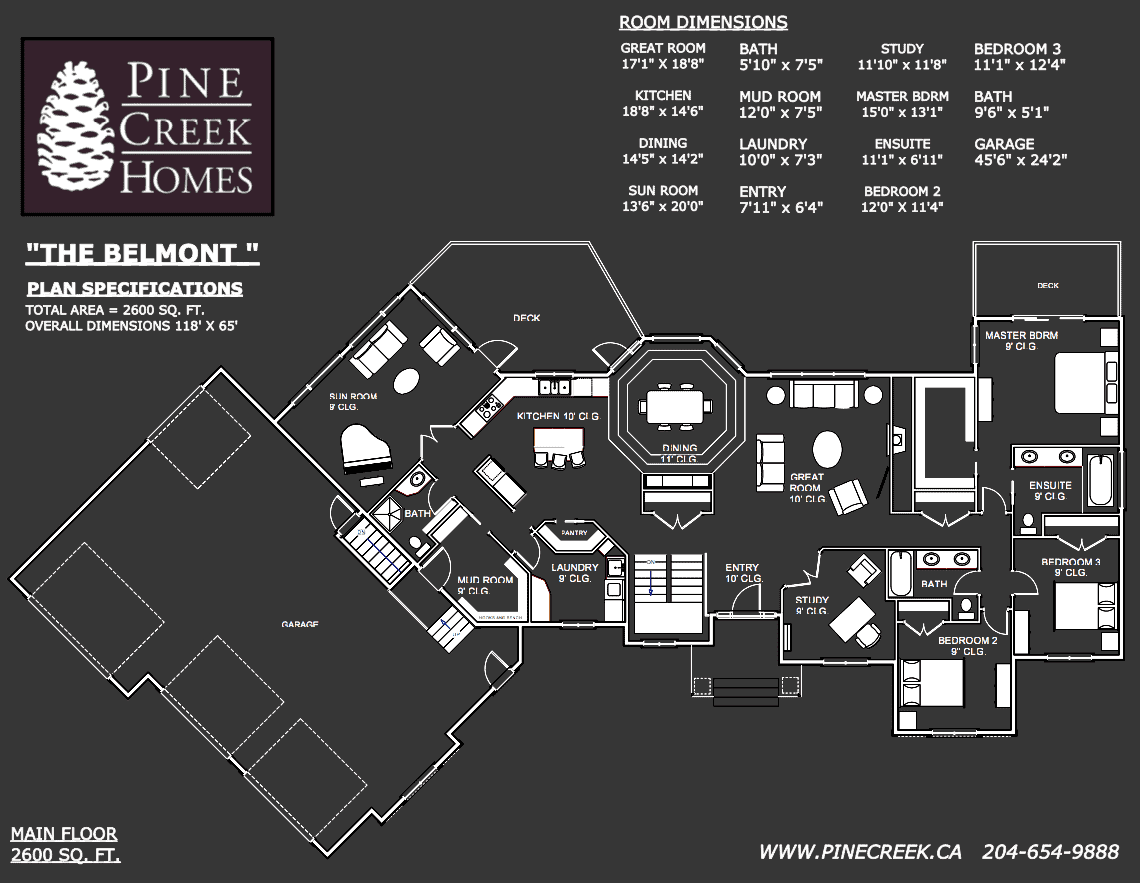The Belmont
Total Area: 2600 Sq. Ft.
Overall Dimensions: 118′ x 65′
This three-bedroom, three-bathroom bungalow design could be at home almost anywhere. The spread-out, open floor plan and multiple decks allow for plenty of space to enjoy this home inside and out.
The first thing you will notice when you walk in the front door is the high 10-foot ceilings and open concept great room. You can see straight through to the back yard from the front door, out the oversized great room and dining room windows. The furniture of the great room is centred around a built-in fireplace, which has plenty of available space to get creative with your own custom built-in entertainment unit.
Moving into the kitchen, you have plenty of working space on the countertops, a walk-in pantry and an eat-in island which is great for quick meals, as well as for entertaining. A window above the sink looking into the backyard is great for watching kids or taking in the view while working in the kitchen.
Above the dining area, we have what we call a pyramid vault. The roof steps up like a pyramid to an 11’ ceiling, that not only gives a unique detail and a roomy feel to the dining room but also defines the space while keeping the floor plan open.
As you walk into the bedrooms from the great room, a nine-foot ceiling height gives the room a spacious feel. The master bedroom has a set of patio doors that lead to its own deck for quiet space to enjoy the sunlight or a morning coffee. The master also includes a large walk-in closet, with plenty of space for clothes and shoes.
Two of my favourite features of this house are the sunroom and the study. The study is a nice quiet spot that can be closed off from the great room to read or get work done. The four-season sunroom is very large, with sizable windows to let in as much light as possible or a nice breeze when the windows are open.
One feature of this home that can’t be overlooked, is the garage. This oversized triple garage has all the features you might be after plenty of storage room, an auxiliary door to the backyard for the lawnmower, and stairs that lead straight into the basement. The way it’s laid out, on the 45-degree angle, not only adds to the aesthetics of the home, but also to the functionality.
Lastly, and one of the most important things to note, about this and all of our other plans, is that these designs are simply meant to provide you with ideas for a starting point. Every home we build has its own custom plan, and we never build the exact same house twice. So, if you see something close to what you like, we can use that as inspiration, or if you don’t see anything you like, feel free to come sit down with us and we can draw you your own custom plan from scratch. We look forward to hearing from you!
Download The Belmont Handout


